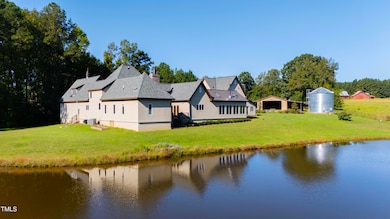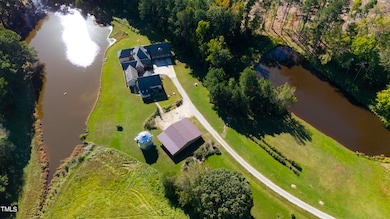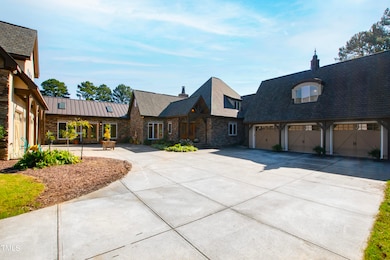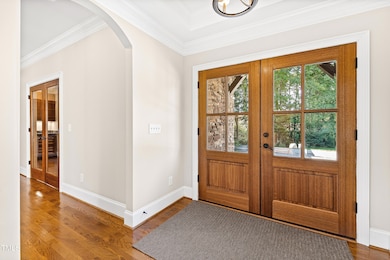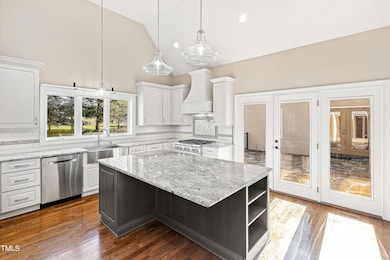3700 Lark Farm Rd Franklinton, NC 27525
Estimated payment $14,420/month
Highlights
- Barn
- Finished Room Over Garage
- Waterfront
- Fishing
- View of Trees or Woods
- 38.4 Acre Lot
About This Home
Welcome to Lark Farm, a stunning estate featuring a spacious main house with 4,200 square feet of livable space, built in 2018, complemented by an attached 1 bedroom/1 bathroom apartment. Nestled on 38+ picturesque acres, you'll find two serene ponds stocked with fish, a 1,200 square-foot barn, and two expansive 3-car garages. With 10 acres of wooded land, 14 acres of plantable space, and 8 acres of hay land, this property offers ample opportunities for gardening and outdoor activities.The grain storage has been removed and in its place is a foundation fully connected to power and suitable for construction of a greenhouse. This property has potential for horse owners to create a desirable environment for equestrian opportunities. Or, use this as a retreat for weddings or farm-related special events. Notably, the barley harvested here contributed to the award-winning whiskey at the Oxford Oaks Distillery. Inside, enjoy a sunroom with vaulted ceilings that overlooks one of the ponds, a large study with custom built-ins, and a versatile flex space in the upstairs bedroom perfect for a second office, kid homework space, or extra sleeping space. Ideally located just 30 minutes from Durham and Raleigh, and 15 minutes from Oxford and downtown Franklinton, this property combines high-end finishes with tranquility, making it perfect for discerning buyers seeking luxury, privacy and convenience.
Home Details
Home Type
- Single Family
Est. Annual Taxes
- $5,670
Year Built
- Built in 2018
Lot Details
- 38.4 Acre Lot
- Waterfront
- Private Lot
- Cleared Lot
- Partially Wooded Lot
- Landscaped with Trees
Parking
- 6 Car Attached Garage
- Finished Room Over Garage
- Private Driveway
Property Views
- Pond
- Woods
- Rural
Home Design
- Contemporary Architecture
- Farmhouse Style Home
- Brick or Stone Mason
- Slab Foundation
- Shingle Roof
- Metal Roof
- Stucco
- Stone
Interior Spaces
- 4,937 Sq Ft Home
- 2-Story Property
- Wet Bar
- Built-In Features
- Bookcases
- Bar Fridge
- Coffered Ceiling
- Smooth Ceilings
- Vaulted Ceiling
- Ceiling Fan
- Wood Burning Fireplace
- Living Room with Fireplace
- Dining Room
- Home Office
- Bonus Room
- Workshop
- Sun or Florida Room
- Storage
- Outdoor Smart Camera
- Attic
Kitchen
- Gas Range
- Microwave
- Dishwasher
- Wine Refrigerator
- Stainless Steel Appliances
- Kitchen Island
- Granite Countertops
- Quartz Countertops
Flooring
- Wood
- Laminate
- Tile
Bedrooms and Bathrooms
- 4 Bedrooms
- Primary Bedroom on Main
- Walk-In Closet
- In-Law or Guest Suite
- Separate Shower in Primary Bathroom
- Bathtub with Shower
- Walk-in Shower
Laundry
- Laundry Room
- Laundry in multiple locations
- Dryer
- Washer
Outdoor Features
- Pond
- Patio
- Terrace
- Fire Pit
- Separate Outdoor Workshop
- Outdoor Storage
Schools
- Tar River Elementary School
- Hawley Middle School
- S Granville High School
Farming
- Barn
- Agricultural
Horse Facilities and Amenities
- Grass Field
Utilities
- Multiple cooling system units
- Central Air
- Heating System Uses Propane
- Heat Pump System
- Propane
- Well
- Tankless Water Heater
- Water Softener
- Septic Tank
- Septic System
Listing and Financial Details
- Assessor Parcel Number 182700593081
Community Details
Overview
- No Home Owners Association
Recreation
- Fishing
Map
Home Values in the Area
Average Home Value in this Area
Tax History
| Year | Tax Paid | Tax Assessment Tax Assessment Total Assessment is a certain percentage of the fair market value that is determined by local assessors to be the total taxable value of land and additions on the property. | Land | Improvement |
|---|---|---|---|---|
| 2024 | $5,585 | $801,114 | $0 | $0 |
| 2023 | $5,585 | $488,960 | $0 | $0 |
| 2022 | $4,502 | $488,960 | $0 | $0 |
| 2021 | $4,203 | $488,960 | $0 | $0 |
| 2020 | $4,213 | $488,960 | $0 | $0 |
| 2019 | $4,203 | $661,705 | $217,637 | $444,068 |
| 2018 | $2,470 | $340,877 | $217,637 | $123,240 |
Property History
| Date | Event | Price | Change | Sq Ft Price |
|---|---|---|---|---|
| 01/10/2025 01/10/25 | Price Changed | $2,499,000 | -9.1% | $506 / Sq Ft |
| 10/12/2024 10/12/24 | For Sale | $2,750,000 | -- | $557 / Sq Ft |
Deed History
| Date | Type | Sale Price | Title Company |
|---|---|---|---|
| Warranty Deed | $373,000 | None Available |
Mortgage History
| Date | Status | Loan Amount | Loan Type |
|---|---|---|---|
| Open | $810,000 | Adjustable Rate Mortgage/ARM | |
| Closed | $581,000 | New Conventional |
Source: Doorify MLS
MLS Number: 10058071
APN: 182700593081
- 3806 River Mill Ln
- 3803 River Mill Ln
- 3814 River Mill Ln
- 2253 N Carolina 96
- 2616 Pauline Oaks Dr
- 3727 Summer Springs Dr
- 2705 Flat Rock Rd
- Lot 4 Flat Rock Rd
- Lot 3 Flat Rock Rd
- Lot 2 Flat Rock Rd
- 2120 Sterling Creek Ln
- 2482 Golden Forest Dr
- 4290 Sustain Cir
- 2030 Lonesome Dove Dr
- 4116 Tall Pine Dr
- 3401 Southbend Dr
- 3220 Brassfield Rd
- 4566 Ashtons Way
- 35 Flume Rd
- 1726 Rapids Ct

