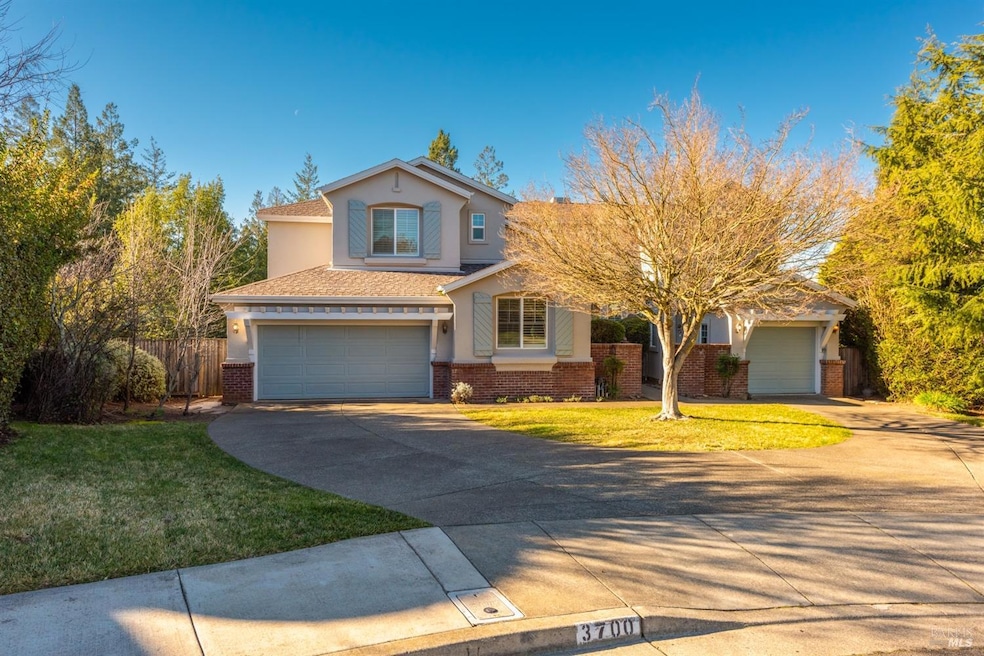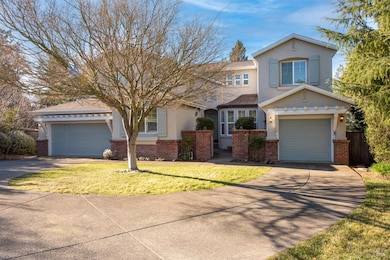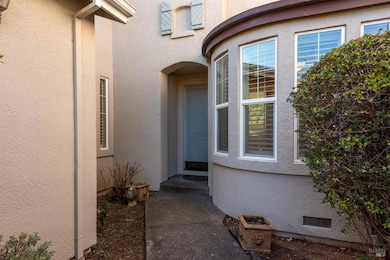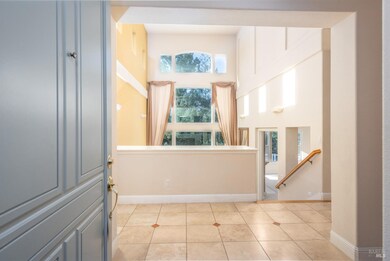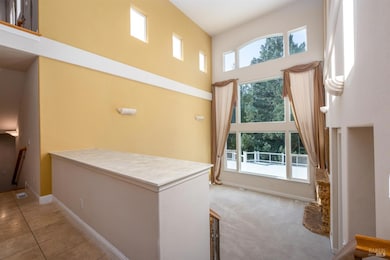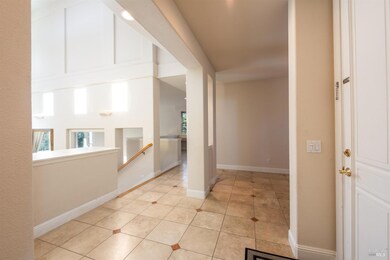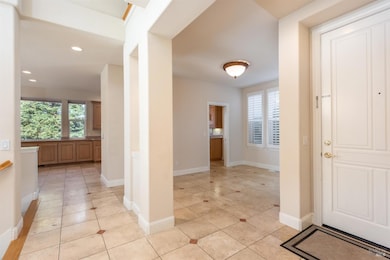
3700 Newbury Ct Santa Rosa, CA 95404
Fountaingrove NeighborhoodEstimated payment $10,115/month
Highlights
- Living Room with Fireplace
- Main Floor Bedroom
- Bathroom on Main Level
- Santa Rosa High School Rated A-
- 3 Car Attached Garage
- Central Heating and Cooling System
About This Home
With private courtyard and in the front entry and a stunning wall of windows with hillside views, this home features 5 bedrooms, 4 full baths and a living space of 3577 sf on .47 acres lot. Located at a private prime cul-de-sac, it comes with a walk-out yard and huge deck. With its 5th bed/office on main level and its master suite steps off main level. You will love the chefs kitchen with granite slab counters and breakfast nook. Rear and side yard has room for a pool. Two separate garages: a 2-car garage and a 1-car garage.
Home Details
Home Type
- Single Family
Est. Annual Taxes
- $15,295
Year Built
- Built in 2001
HOA Fees
- $77 Monthly HOA Fees
Parking
- 3 Car Attached Garage
Home Design
- Shingle Roof
Interior Spaces
- 3,577 Sq Ft Home
- 2-Story Property
- Family Room
- Living Room with Fireplace
- 2 Fireplaces
- Dining Room
Bedrooms and Bathrooms
- 5 Bedrooms
- Main Floor Bedroom
- Bathroom on Main Level
- 4 Full Bathrooms
Laundry
- Dryer
- Washer
Additional Features
- 0.47 Acre Lot
- Central Heating and Cooling System
Community Details
- Association fees include organized activities
- Fountaingrove Ii East Homeowners Association, Phone Number (707) 544-9443
Listing and Financial Details
- Assessor Parcel Number 173-420-079-000
Map
Home Values in the Area
Average Home Value in this Area
Tax History
| Year | Tax Paid | Tax Assessment Tax Assessment Total Assessment is a certain percentage of the fair market value that is determined by local assessors to be the total taxable value of land and additions on the property. | Land | Improvement |
|---|---|---|---|---|
| 2023 | $15,295 | $1,274,365 | $506,332 | $768,033 |
| 2022 | $14,122 | $1,249,378 | $496,404 | $752,974 |
| 2021 | $13,843 | $1,224,881 | $486,671 | $738,210 |
| 2020 | $13,793 | $1,212,322 | $481,681 | $730,641 |
| 2019 | $13,670 | $1,188,552 | $472,237 | $716,315 |
| 2018 | $14,741 | $1,165,248 | $462,978 | $702,270 |
| 2017 | $15,755 | $1,142,400 | $453,900 | $688,500 |
| 2016 | $14,061 | $992,128 | $280,787 | $711,341 |
| 2015 | $13,621 | $977,226 | $276,570 | $700,656 |
| 2014 | $13,208 | $958,085 | $271,153 | $686,932 |
Property History
| Date | Event | Price | Change | Sq Ft Price |
|---|---|---|---|---|
| 04/15/2025 04/15/25 | Price Changed | $1,570,000 | -5.4% | $439 / Sq Ft |
| 03/18/2025 03/18/25 | Price Changed | $1,660,000 | 0.0% | $464 / Sq Ft |
| 03/18/2025 03/18/25 | For Sale | $1,660,000 | -16.8% | $464 / Sq Ft |
| 02/13/2025 02/13/25 | Off Market | $1,995,000 | -- | -- |
Deed History
| Date | Type | Sale Price | Title Company |
|---|---|---|---|
| Grant Deed | $1,120,000 | Fidelity National Title Co | |
| Interfamily Deed Transfer | -- | North American Title Co | |
| Interfamily Deed Transfer | -- | North American Title Co | |
| Interfamily Deed Transfer | $325,000 | First American Title Co | |
| Interfamily Deed Transfer | $318,000 | Sonoma Title Guaranty Compan | |
| Grant Deed | -- | Sonoma Title Guaranty Compan | |
| Quit Claim Deed | -- | Sonoma Title Guaranty Compan |
Mortgage History
| Date | Status | Loan Amount | Loan Type |
|---|---|---|---|
| Previous Owner | $100,000 | Credit Line Revolving | |
| Previous Owner | $775,000 | Stand Alone Refi Refinance Of Original Loan | |
| Previous Owner | $90,000 | Credit Line Revolving | |
| Previous Owner | $650,000 | No Value Available | |
| Previous Owner | $636,000 | Unknown | |
| Previous Owner | $636,000 | No Value Available | |
| Previous Owner | $4,833,000 | Unknown |
Similar Homes in Santa Rosa, CA
Source: Bay Area Real Estate Information Services (BAREIS)
MLS Number: 325003897
APN: 173-420-079
- 3816 Clear Ridge
- 3809 Clear Ridge
- 3712 Crown Hill Dr
- 3698 Rocky Knoll Way
- 3607 Orbetello Ct
- 3611 Orbetello Ct
- 3603 Orbetello Ct
- 3627 Orbetello Ct
- 3682 Rocky Knoll Way
- 3755 Paxton Place
- 3746 Doverton Ct
- 3501 Kendell Hill Dr
- 3755 Doverton Ct
- 3642 Bellagio Ct
- 3516 Hanover Place
- 3811 Rocky Point Way
- 3531 Hidden Pine Ct
- 3640 Crown Hill Dr
- 3525 Leete Ave
- 3835 Rocky Point Way
