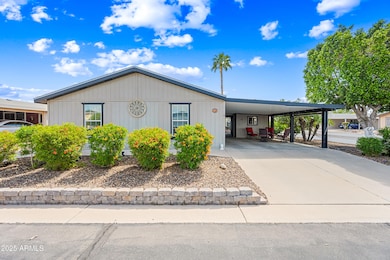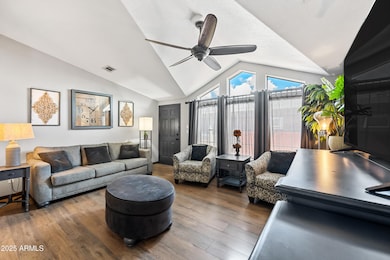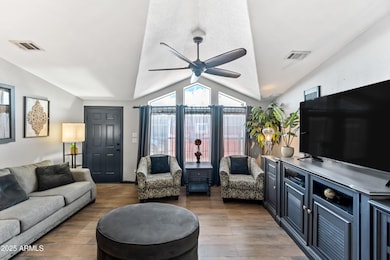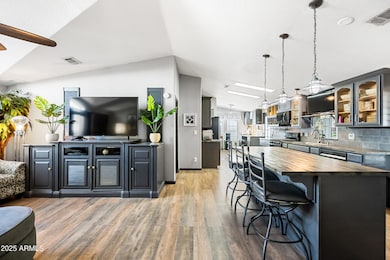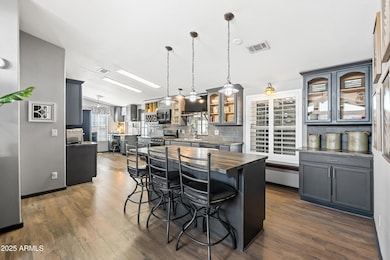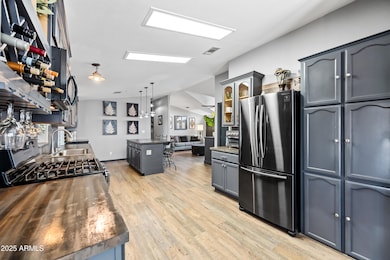
3700 S Ironwood Dr Unit LOT Apache Junction, AZ 85120
Estimated payment $2,190/month
Highlights
- Fitness Center
- Vaulted Ceiling
- Heated Community Pool
- Clubhouse
- Corner Lot
- Double Pane Windows
About This Home
Welcome to Your Dream Home in Desert Harbor 55+ Gated Community! This beautifully renovated, fully-furnished home sits on a premium corner lot surrounded by mature citrus trees and vibrant flowering bushes - offering privacy and curb-appeal.
Inside, the open-concept layout is perfect for both everyday living and entertaining. The spacious living area flows seamlessly into the stunning Chef's Kitchen fully remodeled in 2021 - with solid oak cabinetry, 6' island, custom pull-out shelves, custom butcher block countertops and black stainless appliances. An oversized Arizona Room adds extra living space for year-round enjoyment—ideal for hosting guests or enjoying peaceful evenings. The split-bedroom floor plan ensures privacy for you and your guests, while the large primary bedroom is a private retreat featuring a beautifully updated en-suite bathroom
This home is packed with thoughtful upgrades: Professionally replaced subfloor and outlets, Waterproof Flooring throughout, 60" ceiling fan in living & main Bedroom, Cordless Blinds for a clean, modern look, dedicated Office Space with custom cabinetry, Workshop with power, bench and shelving, Large side-by-side carport for easy parking.
This active adult community has a lot to offer with Sparkling Indoor and Outdoor Pools, Hot Tub, 3-hole Putting Green, Dog Park, Library, Fitness Center, Billiards, Shuffleboard and a community center with a full calendar of fun events.
New Roof (2022), New Water Heater (2025) for peace of mind. Whether you're looking for a winter getaway or your full-time Arizona dream home, this one checks all the boxes.
Property Details
Home Type
- Mobile/Manufactured
Year Built
- Built in 1997
Lot Details
- Corner Lot
- Land Lease of $880 per month
HOA Fees
- $880 Monthly HOA Fees
Parking
- 2 Carport Spaces
Home Design
- Roof Updated in 2022
- Wood Frame Construction
- Composition Roof
Interior Spaces
- 1,248 Sq Ft Home
- 1-Story Property
- Vaulted Ceiling
- Ceiling Fan
- Double Pane Windows
Kitchen
- Kitchen Updated in 2021
- Breakfast Bar
- Built-In Microwave
- Kitchen Island
Flooring
- Floors Updated in 2021
- Laminate Flooring
Bedrooms and Bathrooms
- 3 Bedrooms
- Bathroom Updated in 2021
- 2 Bathrooms
Accessible Home Design
- No Interior Steps
- Stepless Entry
- Raised Toilet
Schools
- Adult Elementary And Middle School
- Adult High School
Utilities
- Cooling Available
- Heating Available
- High Speed Internet
- Cable TV Available
Additional Features
- Screened Patio
- Property is near a bus stop
Listing and Financial Details
- Tax Lot 79
- Assessor Parcel Number 102-19-007-E
Community Details
Overview
- Association fees include no fees
- S31 T1n R8e Subdivision
Amenities
- Clubhouse
- Theater or Screening Room
- Recreation Room
Recreation
- Fitness Center
- Heated Community Pool
- Community Spa
Map
Home Values in the Area
Average Home Value in this Area
Property History
| Date | Event | Price | Change | Sq Ft Price |
|---|---|---|---|---|
| 04/20/2025 04/20/25 | For Sale | $199,000 | 0.0% | $159 / Sq Ft |
| 11/09/2018 11/09/18 | Rented | $1,000 | 0.0% | -- |
| 11/07/2018 11/07/18 | Under Contract | -- | -- | -- |
| 11/02/2018 11/02/18 | For Rent | $1,000 | -- | -- |
Similar Homes in Apache Junction, AZ
Source: Arizona Regional Multiple Listing Service (ARMLS)
MLS Number: 6854586
APN: 102-19-007E
- 3700 S Ironwood Dr Unit LOT
- 3700 S Ironwood Dr Unit 2
- 3700 S Ironwood Dr Unit 63
- 3700 S Ironwood Dr Unit 169
- 2208 W Baseline Ave Unit 142
- 2208 W Baseline Ave Unit 190
- 2208 W Baseline Ave Unit 146
- 2208 W Baseline Ave Unit 56
- 2208 W Baseline Ave Unit 194
- 2208 W Baseline Ave Unit 151
- 2208 W Baseline Ave Unit 67
- 2208 W Baseline Ave Unit 74
- 2208 W Baseline Ave Unit 94
- 2208 W Baseline Ave Unit 136
- 2208 W Baseline Ave Unit 7
- 3400 S Ironwood Dr Unit 227
- 3400 S Ironwood Dr Unit 98
- 3400 S Ironwood Dr Unit 317
- 3400 S Ironwood Dr Unit 246
- 3400 S Ironwood Dr Unit 84

