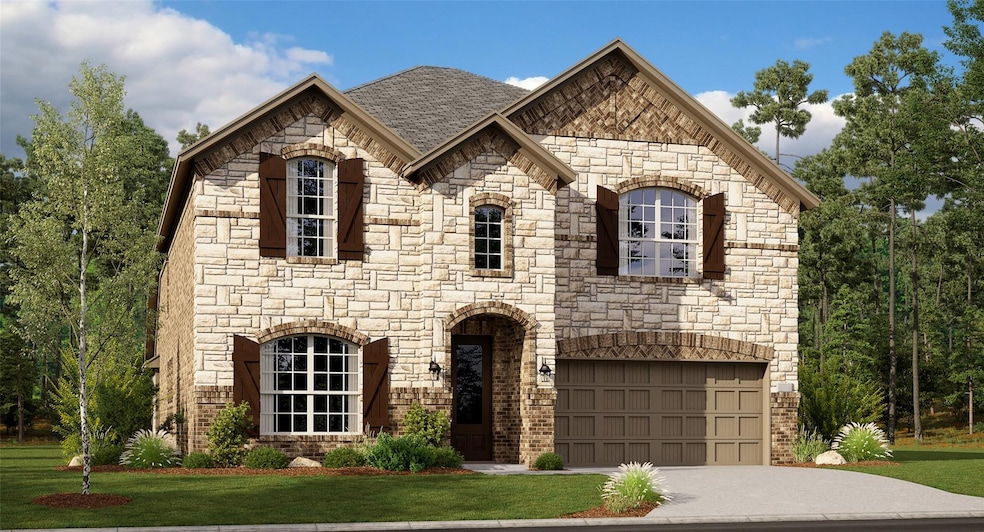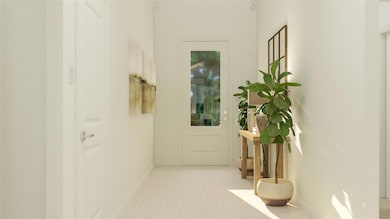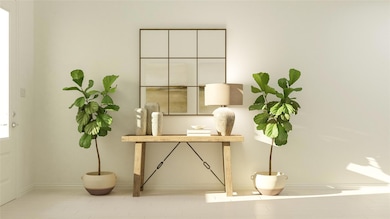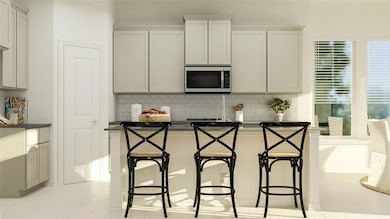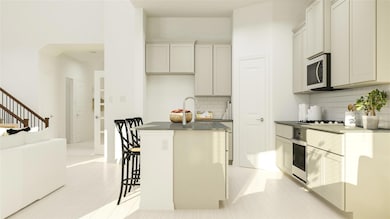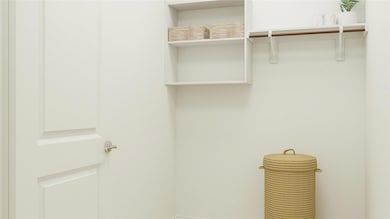
3700 Seth Place Mesquite, TX 75181
Estimated payment $3,151/month
Highlights
- New Construction
- 2 Car Attached Garage
- Walk-In Closet
- Covered patio or porch
- Built-In Features
- Tankless Water Heater
About This Home
Discover the LENNAR Solterra community with the stunning Sunstone with Media Floorplan—a sophisticated two-story home designed for modern living! This elegant residence features an expansive open-concept layout that makes everyday gatherings a breeze. Enjoy soaring ceilings that enhance the feeling of space and light, while the inviting covered patio offers the perfect spot for alfresco dining or morning coffee.
The luxurious owner’s suite, complete with a spacious walk-in closet, is thoughtfully positioned for privacy alongside a flexible study on the first floor. Upstairs, you'll find three additional bedrooms, a breezy game room for fun-filled evenings, and a dedicated media room—ideal for movie nights and gaming adventures.
Don’t miss your chance to call this exceptional home yours, ready for you in OCTOBER 2024!
Home Details
Home Type
- Single Family
Year Built
- Built in 2025 | New Construction
Lot Details
- 5,750 Sq Ft Lot
- Lot Dimensions are 50x115
- Wood Fence
- Landscaped
- Sprinkler System
HOA Fees
- $182 Monthly HOA Fees
Parking
- 2 Car Attached Garage
- Front Facing Garage
Home Design
- Brick Exterior Construction
- Slab Foundation
- Composition Roof
- Stone Siding
Interior Spaces
- 3,357 Sq Ft Home
- 2-Story Property
- Built-In Features
- Decorative Lighting
- Gas Log Fireplace
- ENERGY STAR Qualified Windows
Kitchen
- Electric Oven
- Gas Cooktop
- Microwave
- Dishwasher
- Kitchen Island
- Disposal
Flooring
- Carpet
- Ceramic Tile
Bedrooms and Bathrooms
- 5 Bedrooms
- Walk-In Closet
- Low Flow Toliet
Home Security
- Carbon Monoxide Detectors
- Fire and Smoke Detector
Eco-Friendly Details
- Energy-Efficient Appliances
- Energy-Efficient Insulation
- Energy-Efficient Doors
- Rain or Freeze Sensor
- Energy-Efficient Thermostat
Outdoor Features
- Covered patio or porch
- Rain Gutters
Schools
- Gentry Elementary School
- Berry Middle School
- Horn High School
Utilities
- Central Heating and Cooling System
- Tankless Water Heater
- High Speed Internet
- Cable TV Available
Community Details
- Association fees include full use of facilities
- Ccmc HOA, Phone Number (945) 283-4018
- Solterra Subdivision
- Mandatory home owners association
- Greenbelt
Map
Home Values in the Area
Average Home Value in this Area
Property History
| Date | Event | Price | Change | Sq Ft Price |
|---|---|---|---|---|
| 04/21/2025 04/21/25 | For Sale | $451,132 | -- | $134 / Sq Ft |
Similar Homes in Mesquite, TX
Source: North Texas Real Estate Information Systems (NTREIS)
MLS Number: 20910426
- 3733 Seth Place
- 3741 Seth Place
- 3732 Seth Place
- 4237 Daisy Hollow Loop
- 4221 Daisy Hollow Loop
- 4241 Daisy Hollow Loop
- 4032 Daisy Hollow Loop
- 4008 Daisy Hollow Loop
- 3716 Glory Way
- 3604 Amethyst Loop
- 3805 Seth Place
- 3724 Seth Place
- 4105 Pearl Ln
- 4113 Pearl Ln
- 3905 Falcon Field
- 3901 Falcon Field
- 3913 Falcon Field
- 3808 Falcon Field
- 3728 Seth Place
- 3709 Seth Place
