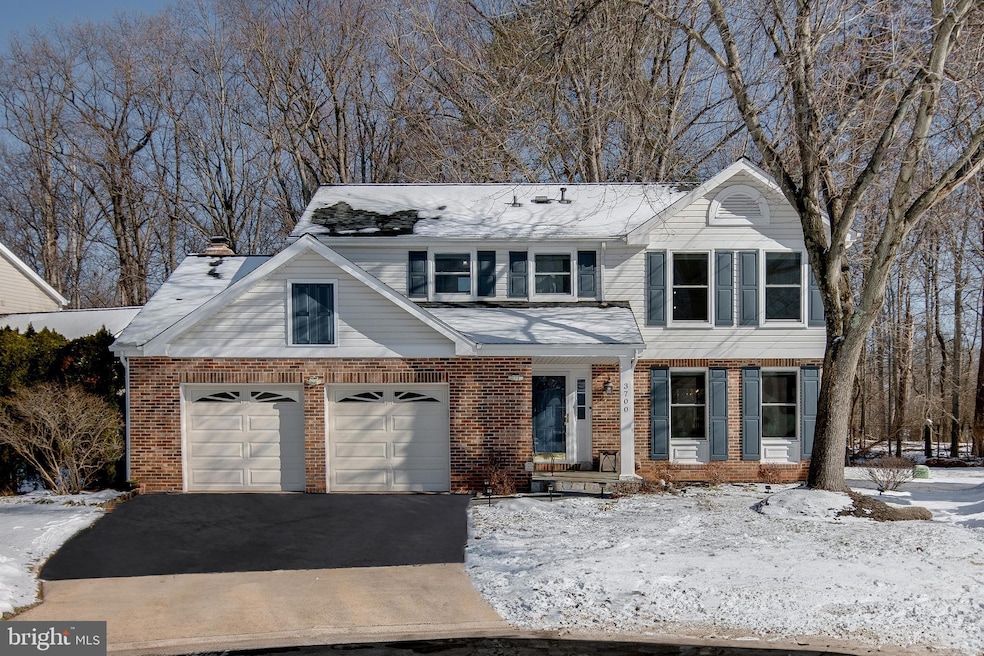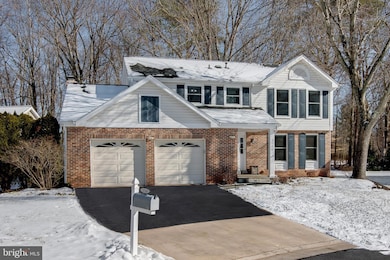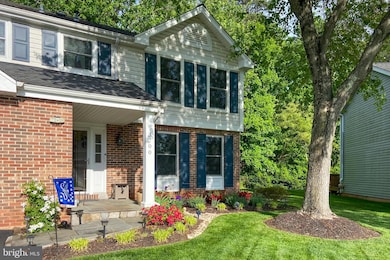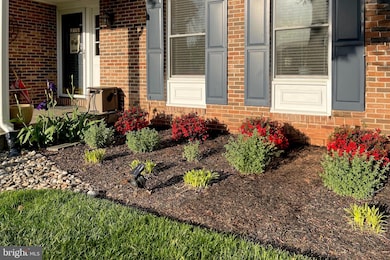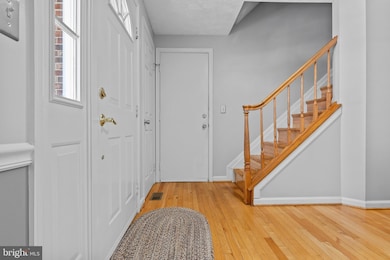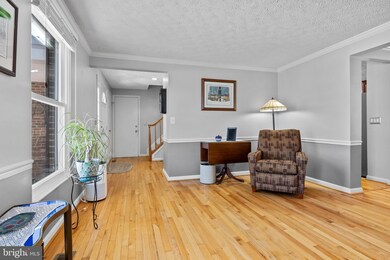
3700 Sumter Ct Fairfax, VA 22033
Highlights
- Gourmet Kitchen
- View of Trees or Woods
- Colonial Architecture
- Lees Corner Elementary Rated A
- Open Floorplan
- Deck
About This Home
As of February 2025Open House will still be held on Saturday, 2/1, only. This home SHINES! OPEN HOUSE SATURDAY, 2/1, 11:00 A.M. - 2:00 P.M. Situated perfectly in a quiet cul-de-sac on a premium lot backing to the serenity and beauty of woodlands. Meticulously maintained, renovated and upgraded, move-in ready! The lower-level offers an additional room that could make a 5th bedroom, if needed. Slate walkway and front porch welcome you to beautifully proportioned space throughout with generous room sizes, fantastic flow and an abundance of natural lighting through the upgraded vinyl windows. Gleaming hardwood floors grace the main level. Cherry kitchen cabinets; stainless steel appliances; granite countertops; stylish backsplash; functional island opens to breakfast room area with sliding glass door to the large two-tiered deck overlooking the lovely, landscaped yard and woodlands. Additional features of this level include entry from the two-car garage; half bathroom; wood burning fireplace. Upstairs offers a magnificent primary suite retreat with 2 walk-in closets, beautiful ceiling line, glass enclosed walk-in shower and double sink vanity. All bedrooms are nicely sized. The lower-level rec. room has new luxury vinyl plank flooring and recessed lighting. Full-bathroom and extra room allow for flexible living. Storage space abounds in the enormous laundry/storage room. This level has walk-up access to the back yard. Trane HVAC system was installed in 2020. Convenient location with shopping nearby and easy access to Fairfax County Parkway, Rt 50 and HWY 66. Enjoy the community pool in the summer months, as well as tennis and basketball courts, tot lot, etc.!
Home Details
Home Type
- Single Family
Est. Annual Taxes
- $8,675
Year Built
- Built in 1987
Lot Details
- 5,618 Sq Ft Lot
- Property is in excellent condition
- Property is zoned 303
HOA Fees
- $87 Monthly HOA Fees
Parking
- 2 Car Attached Garage
- Front Facing Garage
Property Views
- Woods
- Garden
Home Design
- Colonial Architecture
- Slab Foundation
- Blown-In Insulation
- Vinyl Siding
Interior Spaces
- 1,864 Sq Ft Home
- Property has 3 Levels
- Open Floorplan
- Ceiling Fan
- Recessed Lighting
- 1 Fireplace
- Window Treatments
- Family Room Off Kitchen
- Dining Area
- Basement Fills Entire Space Under The House
Kitchen
- Gourmet Kitchen
- Breakfast Area or Nook
- Electric Oven or Range
- Microwave
- Ice Maker
- Dishwasher
- Stainless Steel Appliances
- Kitchen Island
- Disposal
Flooring
- Wood
- Carpet
Bedrooms and Bathrooms
- 4 Bedrooms
- Walk-In Closet
- Walk-in Shower
Laundry
- Dryer
- Washer
Outdoor Features
- Deck
Schools
- LEES Corner Elementary School
- Franklin Middle School
- Chantilly High School
Utilities
- Central Air
- Heat Pump System
- Vented Exhaust Fan
- Electric Water Heater
Listing and Financial Details
- Tax Lot 12
- Assessor Parcel Number 0353 23070012
Community Details
Overview
- Association fees include common area maintenance, management, pool(s), reserve funds, recreation facility, trash, snow removal
- Foxfield Community Association
- Foxfield Subdivision, Augusta Floorplan
- Property Manager
Amenities
- Common Area
Recreation
- Tennis Courts
- Community Basketball Court
- Community Playground
- Community Pool
- Jogging Path
Map
Home Values in the Area
Average Home Value in this Area
Property History
| Date | Event | Price | Change | Sq Ft Price |
|---|---|---|---|---|
| 02/20/2025 02/20/25 | Sold | $918,000 | +8.0% | $492 / Sq Ft |
| 01/31/2025 01/31/25 | Pending | -- | -- | -- |
| 01/31/2025 01/31/25 | For Sale | $849,900 | +66.7% | $456 / Sq Ft |
| 11/29/2012 11/29/12 | Sold | $509,888 | 0.0% | $192 / Sq Ft |
| 10/18/2012 10/18/12 | Pending | -- | -- | -- |
| 10/12/2012 10/12/12 | For Sale | $509,888 | -- | $192 / Sq Ft |
Tax History
| Year | Tax Paid | Tax Assessment Tax Assessment Total Assessment is a certain percentage of the fair market value that is determined by local assessors to be the total taxable value of land and additions on the property. | Land | Improvement |
|---|---|---|---|---|
| 2024 | $8,675 | $748,830 | $258,000 | $490,830 |
| 2023 | $8,371 | $741,810 | $258,000 | $483,810 |
| 2022 | $8,021 | $701,420 | $238,000 | $463,420 |
| 2021 | $7,361 | $627,230 | $208,000 | $419,230 |
| 2020 | $7,045 | $595,300 | $203,000 | $392,300 |
| 2019 | $6,770 | $572,060 | $201,000 | $371,060 |
| 2018 | $6,579 | $572,060 | $201,000 | $371,060 |
| 2017 | $6,270 | $540,060 | $190,000 | $350,060 |
| 2016 | $6,257 | $540,060 | $190,000 | $350,060 |
| 2015 | $5,799 | $519,600 | $183,000 | $336,600 |
| 2014 | $5,427 | $487,380 | $173,000 | $314,380 |
Mortgage History
| Date | Status | Loan Amount | Loan Type |
|---|---|---|---|
| Open | $518,000 | New Conventional | |
| Closed | $518,000 | New Conventional | |
| Previous Owner | $245,350 | Credit Line Revolving | |
| Previous Owner | $30,000 | Credit Line Revolving | |
| Previous Owner | $350,000 | New Conventional | |
| Previous Owner | $405,000 | New Conventional | |
| Previous Owner | $417,000 | New Conventional | |
| Previous Owner | $319,900 | New Conventional |
Deed History
| Date | Type | Sale Price | Title Company |
|---|---|---|---|
| Deed | $918,000 | Cardinal Title Group | |
| Deed | $918,000 | Cardinal Title Group | |
| Warranty Deed | $509,888 | -- | |
| Warranty Deed | $532,000 | -- | |
| Deed | $399,900 | -- |
Similar Homes in Fairfax, VA
Source: Bright MLS
MLS Number: VAFX2219326
APN: 0353-23070012
- 13111 Cross Keys Ct
- 3743 Sudley Ford Ct
- 3759 Mazewood Ln
- 3760 Mazewood Ln
- 13324 Foxhole Dr
- 3608 Sweethorn Ct
- 13110 Thompson Rd
- 3824 Highland Oaks Dr
- 3828 Highland Oaks Dr
- 3935 Kernstown Ct
- 13500 Leith Ct
- 13511 Chevy Chase Ct
- 13504 Water Birch Ct
- 12801 Oxon Rd
- 13534 King Charles Dr
- 12812 Rose Grove Dr
- 3298 Laneview Place
- 4508 Briarton Dr
- 13378 Brookfield Ct
- 13601 Roger Mack Ct
