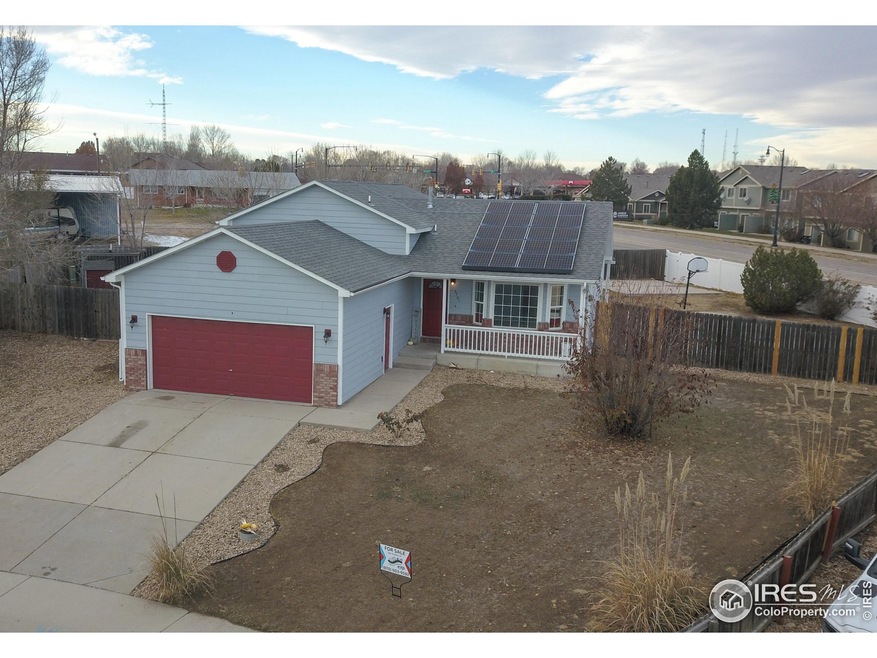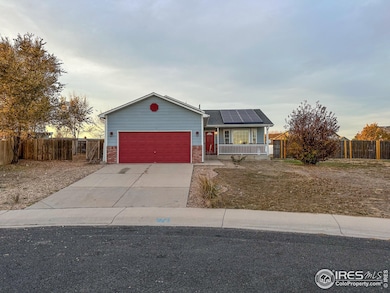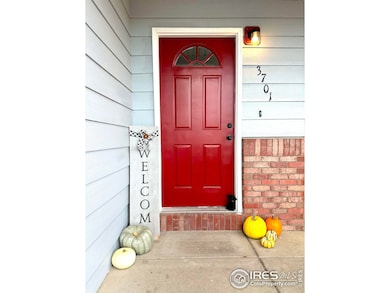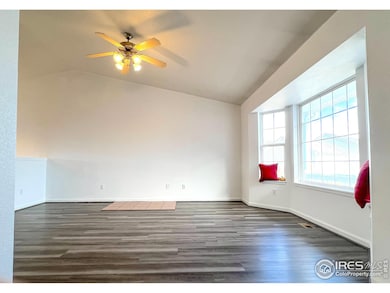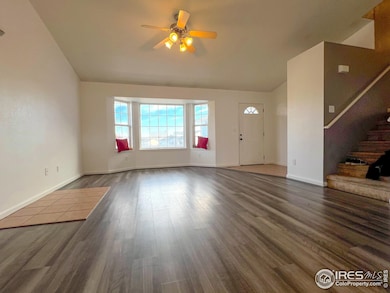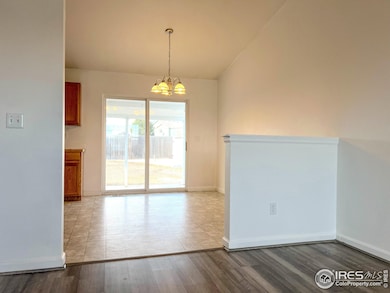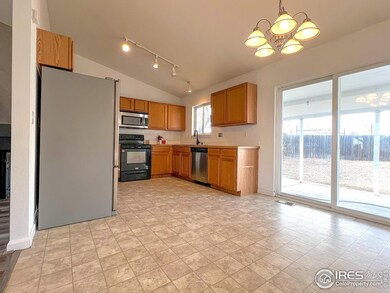
Highlights
- Solar Power System
- Cathedral Ceiling
- Cul-De-Sac
- Open Floorplan
- No HOA
- 2 Car Attached Garage
About This Home
As of March 2025Back on the Market with Fresh Paint throughout! Comes with 1 Year Home Warranty from American Home Shield. This spacious open concept Three story home is available to relax and make memories in. Located in the small town of Evans with all the shopping convenience you need, this well kept neighborhood is just down the road from tons of shopping and restaurants, Mod Box storage, Freedom Dog Park, and 3 large community parks. With a Double Sized SOUTHeast facing corner lot at the end of the Cul-de-sac, you can have a garden, play basketball on your own court, and entertain under the covered back porch. Two additional concrete slabs allow space to add a storage building, play house, dog house, etc. The upper level Primary bedroom boast a walk in closet and beautiful waterfall sink vanity. Two additional bedrooms are located on the upper level along with a full bath. The lower level large bonus room and fourth bedroom boast a custom decorative tile floor. Easy access to the furnace and water heater as well as the washer and dryer are located on the lower level. Vaulted ceilings and an eat in kitchen that flow directly into the living space giving the home a spacious feel. The bay windows and sliding doors provide an abundance of natural light to the entire living space. Enjoy projects and parking in the oversized garage. Relax out front on your covered porch. Updates include, PVC Luxury Vinyl Plank flooring in living area, new water heater 2022, updated kitchen faucet, updated kitchen and bathroom plumbing, hall bath has updated tile floor and updated toilet, carpet 2020 does have some stains. Solar panels provide credit for electricity vs a bill and are negotiable for assumption or pay off. This home has so much to offer and is priced to sell. City of Evans water includes unlimited non-potable water for your irrigation desires. Don't miss this opportunity to own one of the largest homes and lot in the area.
Last Buyer's Agent
Charizma Lopez
Home Details
Home Type
- Single Family
Est. Annual Taxes
- $2,192
Year Built
- Built in 2001
Lot Details
- 0.28 Acre Lot
- Cul-De-Sac
- Southeast Facing Home
- Wood Fence
- Sprinkler System
Parking
- 2 Car Attached Garage
- Oversized Parking
Home Design
- Brick Veneer
- Composition Roof
- Wood Siding
Interior Spaces
- 1,966 Sq Ft Home
- 3-Story Property
- Open Floorplan
- Cathedral Ceiling
- Bay Window
Kitchen
- Eat-In Kitchen
- Electric Oven or Range
- Microwave
- Dishwasher
Flooring
- Carpet
- Laminate
Bedrooms and Bathrooms
- 4 Bedrooms
- Walk-In Closet
Laundry
- Dryer
- Washer
Schools
- Centennial Elementary School
- Prairie Heights Middle School
- Greeley West High School
Additional Features
- Solar Power System
- Patio
- Forced Air Heating and Cooling System
Community Details
- No Home Owners Association
- Built by Journey Homes
- Willowbrook Sub Subdivision
Listing and Financial Details
- Assessor Parcel Number R0594901
Map
Home Values in the Area
Average Home Value in this Area
Property History
| Date | Event | Price | Change | Sq Ft Price |
|---|---|---|---|---|
| 03/11/2025 03/11/25 | Sold | $385,000 | -6.1% | $196 / Sq Ft |
| 02/02/2025 02/02/25 | Price Changed | $410,000 | 0.0% | $209 / Sq Ft |
| 02/02/2025 02/02/25 | For Sale | $410,000 | +2.5% | $209 / Sq Ft |
| 01/20/2025 01/20/25 | Off Market | $399,975 | -- | -- |
| 11/30/2024 11/30/24 | For Sale | $399,975 | +29.0% | $203 / Sq Ft |
| 10/16/2019 10/16/19 | Off Market | $310,000 | -- | -- |
| 07/18/2019 07/18/19 | Sold | $310,000 | +1.6% | $158 / Sq Ft |
| 07/03/2019 07/03/19 | Pending | -- | -- | -- |
| 05/08/2019 05/08/19 | For Sale | $305,000 | -- | $155 / Sq Ft |
Tax History
| Year | Tax Paid | Tax Assessment Tax Assessment Total Assessment is a certain percentage of the fair market value that is determined by local assessors to be the total taxable value of land and additions on the property. | Land | Improvement |
|---|---|---|---|---|
| 2024 | $2,192 | $28,310 | $4,360 | $23,950 |
| 2023 | $2,192 | $28,580 | $4,400 | $24,180 |
| 2022 | $2,017 | $21,150 | $4,520 | $16,630 |
| 2021 | $2,081 | $21,760 | $4,650 | $17,110 |
| 2020 | $1,864 | $19,550 | $2,860 | $16,690 |
| 2019 | $2,591 | $19,550 | $2,860 | $16,690 |
| 2018 | $1,449 | $15,920 | $2,880 | $13,040 |
| 2017 | $1,456 | $15,920 | $2,880 | $13,040 |
| 2016 | $1,154 | $14,040 | $2,790 | $11,250 |
| 2015 | $1,150 | $14,040 | $2,790 | $11,250 |
| 2014 | $941 | $11,240 | $2,150 | $9,090 |
Mortgage History
| Date | Status | Loan Amount | Loan Type |
|---|---|---|---|
| Open | $378,026 | FHA | |
| Previous Owner | $0 | New Conventional | |
| Previous Owner | $318,477 | New Conventional | |
| Previous Owner | $12,175 | Stand Alone Second | |
| Previous Owner | $304,385 | FHA | |
| Previous Owner | $125,729 | FHA | |
| Previous Owner | $168,743 | FHA | |
| Previous Owner | $140,000 | Fannie Mae Freddie Mac | |
| Previous Owner | $25,000 | Stand Alone Second | |
| Previous Owner | $152,239 | FHA | |
| Previous Owner | $149,651 | FHA | |
| Previous Owner | $100,000 | Construction |
Deed History
| Date | Type | Sale Price | Title Company |
|---|---|---|---|
| Special Warranty Deed | $385,000 | Fntc (Fidelity National Title) | |
| Warranty Deed | $310,000 | Fidelity National Title | |
| Special Warranty Deed | $129,500 | Wtg | |
| Trustee Deed | -- | None Available | |
| Warranty Deed | $152,000 | -- |
Similar Homes in Evans, CO
Source: IRES MLS
MLS Number: 1022726
APN: R0594901
- 2732 Coronado
- 2515 Marina St
- 2706 Montego Bay
- 3004 Quail St
- 2704 Coronado
- 2917 Park View Dr
- 2515 Park View Dr
- 3827 Dove Ln
- 3500 35th Ave Unit 193
- 3500 35th Ave Unit 3
- 3121 Swan Point Dr Unit 3121
- 2415 Quay St
- 4025 27th Ave
- 3104 Rock Point Ct
- 0 23rd Ave
- 3202 Rock Point Ct
- 2435 Water Front St
- 2614 Water Front St
- 3212 Red Tail Way
- 3211 Kingfisher Cove Dr
