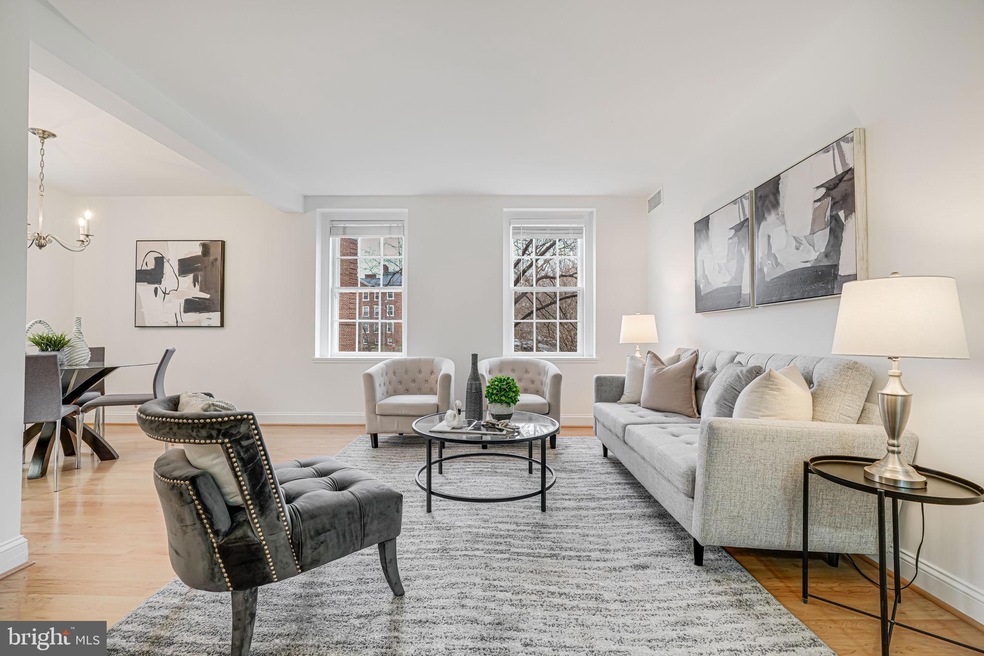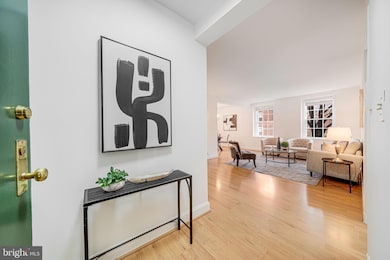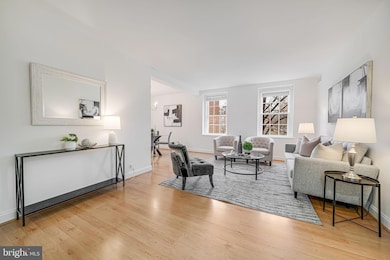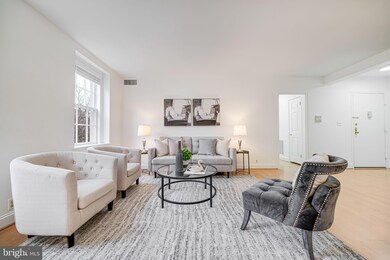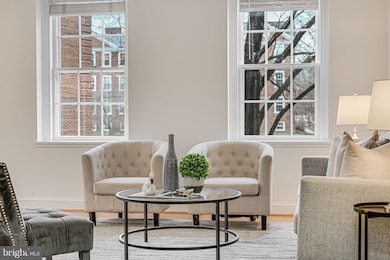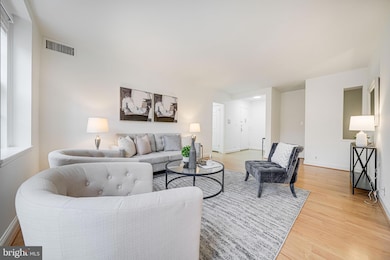
3701 39th St NW Unit 181 Washington, DC 20016
McLean Gardens NeighborhoodHighlights
- Open Floorplan
- Clubhouse
- Traditional Architecture
- Hearst Elementary School Rated A
- Recreation Room
- 5-minute walk to McLean Gardens Community Playground
About This Home
As of April 2025This exceptionally bright two-bedroom + den bi-level condo is one of the largest in McLean Gardens, offering an impressive 1,341 square feet and three green exposures!
On the main level, you'll find a spacious bedroom and full bath, an inviting living room, a designated dining area, and an airy white kitchen bathed in natural light with a lovely view of the greens.
A straight staircase leads to the lower level, where a generously sized second living area awaits—perfect for movie nights, game gatherings, or a cozy retreat. A second bedroom, another full bath, and in-unit laundry complete this floor. The condo features individually controlled central AC and heat for year-round comfort.
McLean Gardens offers fantastic amenities, including on-site management and maintenance staff, an outdoor swimming pool, a club room, playgrounds, grilling areas, and optional parking for rent or purchase. Street parking is plentiful. Both pet- and investor-friendly, the condo is also part of the sought-after Hearst, Deal, and Jackson-Reed DCPS pyramid.
Nestled alongside Glover Archbold Park in Cleveland Park, this prime location places you just blocks from life’s conveniences—Wegmans, Tatte, and a fantastic lineup of restaurants (2 Amys, King Street Oyster, Raku, La Piquette, Barcelona, and more). Plus, you'll enjoy easy access to additional grocery stores, shopping, community gardens, and playgrounds.
Property Details
Home Type
- Condominium
Est. Annual Taxes
- $4,051
Year Built
- Built in 1942
HOA Fees
- $838 Monthly HOA Fees
Home Design
- Traditional Architecture
Interior Spaces
- 1,341 Sq Ft Home
- Property has 2 Levels
- Open Floorplan
- Double Hung Windows
- Entrance Foyer
- Combination Dining and Living Room
- Recreation Room
- Garden Views
- Intercom
Kitchen
- Galley Kitchen
- Electric Oven or Range
- Microwave
- Dishwasher
- Disposal
Bedrooms and Bathrooms
- Bathtub with Shower
Laundry
- Laundry Room
- Dryer
- Washer
Parking
- On-Site Parking for Sale
- On-Site Parking for Rent
- On-Street Parking
Schools
- Hearst Elementary School
- Deal Middle School
- Jackson-Reed High School
Utilities
- Air Source Heat Pump
- Electric Water Heater
Additional Features
- Exterior Lighting
- West Facing Home
Listing and Financial Details
- Tax Lot 2001
- Assessor Parcel Number 1822//2001
Community Details
Overview
- Association fees include water, sewer, heat, common area maintenance, exterior building maintenance, lawn maintenance, management, pool(s), recreation facility, reserve funds, snow removal, trash
- Low-Rise Condominium
- Mclean Gardens Condominiums
- Cleveland Park Community
- Mclean Gardens Subdivision
- Property Manager
Amenities
- Picnic Area
- Clubhouse
- Party Room
Recreation
- Community Playground
- Community Pool
- Jogging Path
Pet Policy
- Dogs and Cats Allowed
Security
- Storm Windows
Map
Home Values in the Area
Average Home Value in this Area
Property History
| Date | Event | Price | Change | Sq Ft Price |
|---|---|---|---|---|
| 04/07/2025 04/07/25 | Sold | $705,000 | 0.0% | $526 / Sq Ft |
| 03/17/2025 03/17/25 | Pending | -- | -- | -- |
| 03/12/2025 03/12/25 | For Sale | $705,000 | -- | $526 / Sq Ft |
Tax History
| Year | Tax Paid | Tax Assessment Tax Assessment Total Assessment is a certain percentage of the fair market value that is determined by local assessors to be the total taxable value of land and additions on the property. | Land | Improvement |
|---|---|---|---|---|
| 2024 | $3,863 | $556,670 | $167,000 | $389,670 |
| 2023 | $3,789 | $544,500 | $163,350 | $381,150 |
| 2022 | $3,774 | $536,410 | $160,920 | $375,490 |
| 2021 | $3,519 | $503,600 | $151,080 | $352,520 |
| 2020 | $4,224 | $496,980 | $149,090 | $347,890 |
| 2019 | $4,102 | $482,560 | $144,770 | $337,790 |
| 2018 | $4,005 | $471,180 | $0 | $0 |
| 2017 | $3,976 | $467,770 | $0 | $0 |
| 2016 | $3,924 | $461,610 | $0 | $0 |
| 2015 | $3,870 | $455,320 | $0 | $0 |
| 2014 | -- | $434,430 | $0 | $0 |
Mortgage History
| Date | Status | Loan Amount | Loan Type |
|---|---|---|---|
| Open | $408,900 | New Conventional | |
| Previous Owner | $268,500 | New Conventional | |
| Previous Owner | $277,600 | New Conventional | |
| Previous Owner | $325,000 | New Conventional | |
| Previous Owner | $321,930 | New Conventional | |
| Previous Owner | $150,000 | No Value Available | |
| Previous Owner | $119,250 | No Value Available | |
| Previous Owner | $149,900 | No Value Available | |
| Closed | $23,850 | No Value Available |
Deed History
| Date | Type | Sale Price | Title Company |
|---|---|---|---|
| Deed | $705,000 | Paragon Title | |
| Warranty Deed | $459,900 | -- | |
| Deed | $318,000 | -- | |
| Deed | -- | -- | |
| Deed | $157,790 | -- |
Similar Homes in Washington, DC
Source: Bright MLS
MLS Number: DCDC2189428
APN: 1822-2001
- 3630 39th St NW Unit 532
- 3880 Rodman St NW Unit 214
- 3895 Rodman St NW Unit 73
- 3540 39th St NW Unit 648
- 3551 39th St NW Unit 515
- 3950 Langley Ct NW Unit 626
- 3802 Rodman St NW Unit 102
- 3823 Porter St NW Unit 114
- 3832 Porter St NW Unit 390
- 3611 38th St NW Unit 209
- 3440 39th St NW Unit 694
- 3601 Wisconsin Ave NW Unit 302
- 4301 Massachusetts Ave NW Unit 2005
- 4301 Massachusetts Ave NW Unit 7001
- 4301 Massachusetts Ave NW Unit 8010
- 4301 Massachusetts Ave NW Unit 5006
- 4301 Massachusetts Ave NW Unit A313
- 4305 Massachusetts Ave NW Unit 4345
- 3826 Van Ness St NW
- 4200 Massachusetts Ave NW Unit 309
