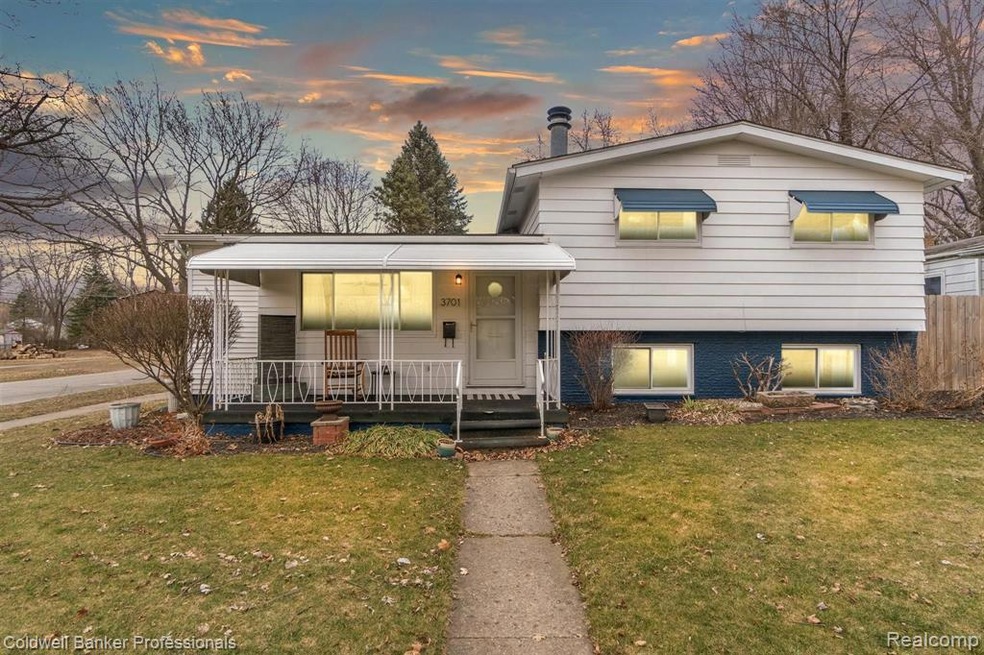
$95,500
- 2 Beds
- 2 Baths
- 906 Sq Ft
- 3809 Holly Ave
- Flint, MI
Charming 2 bedroom, 2 bathroom home provides a cozy and comfortable living space. Relax on the covered porch or enjoy entertaining on the deck, with a fully fenced backyard to enjoy all your outdoor activities. A shed for extra storage, and 2 car garage for convenience, and full basement with bathroom convenient for all your gatherings. This home is ready to welcome you. Seller is motivated.
Stacy Hackler-Pillera Real Estate For A CAUSE
