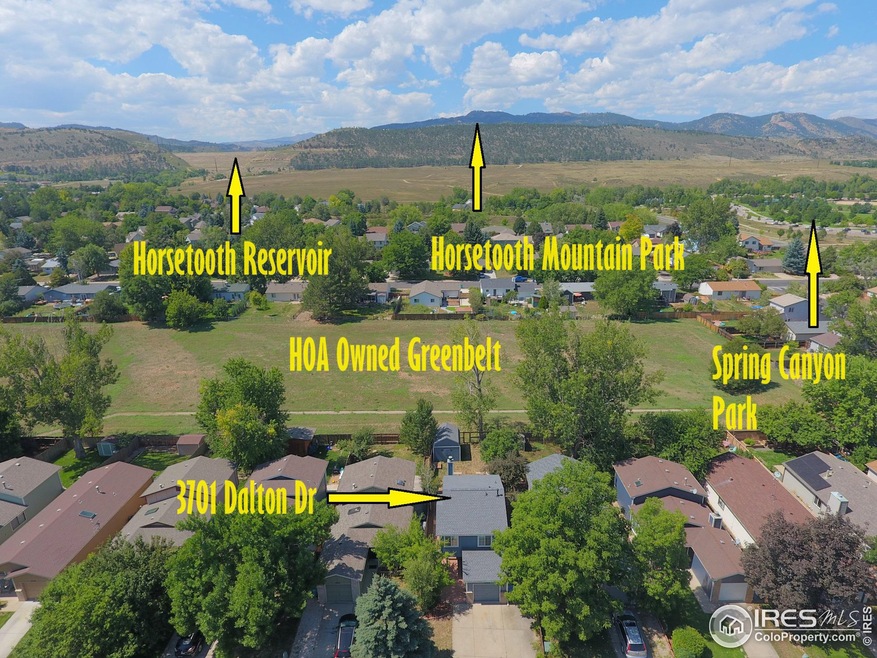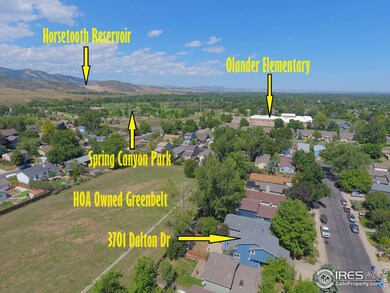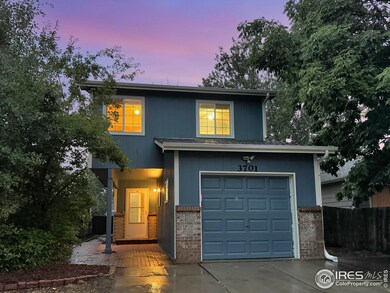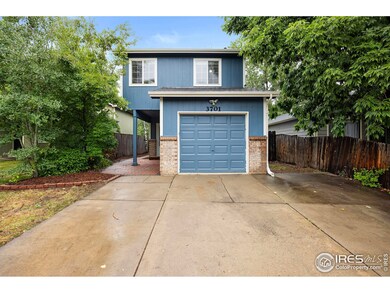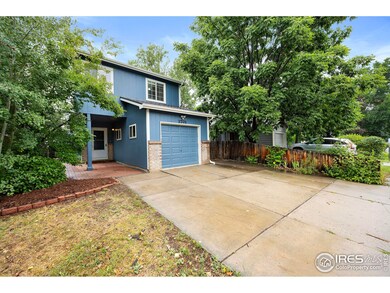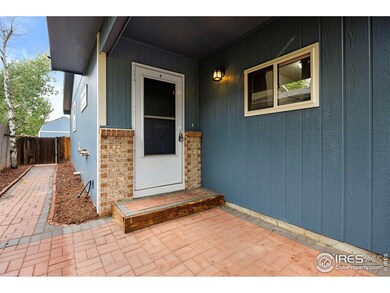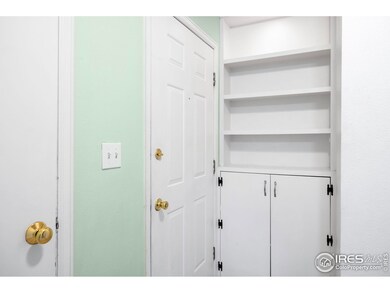
3701 Dalton Dr Fort Collins, CO 80526
Highlights
- Open Floorplan
- Deck
- Home Office
- Rocky Mountain High School Rated A-
- Wood Flooring
- 1 Car Attached Garage
About This Home
As of October 2024Welcome to 3701 Dalton Dr, a delightful and budget-friendly home situated on Fort Collins' sought-after west side, ideally positioned for your Colorado adventures. Enjoy your mornings on the expansive back deck, where you can take in breathtaking foothill views while planning your next outing to nearby Horsetooth Reservoir or Mountain Park. Whether you prefer boating, stand-up paddleboarding, hiking, or biking, the great outdoors are just minutes away. For a touch of urban exploration, Spring Canyon Park is conveniently close. The fully fenced yard, featuring an enclosed dog run and access to a large, HOA-maintained open space, is perfect for pets and recreational activities. Inside, you'll find easy-to-maintain tile and hardwood floors throughout, a handy upstairs laundry closet, and a cozy kitchen with stainless steel appliances that seamlessly connects to the dining and living areas. On cool nights, relax by the inviting wood-burning fireplace. The garage has been thoughtfully partially converted into a conditioned indoor space for extra storage, while still allowing room for a workshop or storage for smaller wheeled vehicles. Plus, a large shed in the backyard adds even more storage options. The home features a brand new roof and exterior paint! Come visit 3701 Dalton Dr. today and start your next adventure from this welcoming and well-equipped home!
Home Details
Home Type
- Single Family
Est. Annual Taxes
- $2,287
Year Built
- Built in 1986
Lot Details
- 4,025 Sq Ft Lot
- Open Space
- East Facing Home
- Fenced
- Level Lot
HOA Fees
- $18 Monthly HOA Fees
Parking
- 1 Car Attached Garage
Home Design
- Brick Veneer
- Wood Frame Construction
- Fiberglass Roof
Interior Spaces
- 1,218 Sq Ft Home
- 2-Story Property
- Open Floorplan
- Window Treatments
- Living Room with Fireplace
- Dining Room
- Home Office
Kitchen
- Electric Oven or Range
- Dishwasher
Flooring
- Wood
- Tile
Bedrooms and Bathrooms
- 3 Bedrooms
Outdoor Features
- Deck
- Outdoor Storage
Schools
- Olander Elementary School
- Blevins Middle School
- Rocky Mountain High School
Utilities
- Forced Air Heating and Cooling System
- High Speed Internet
- Cable TV Available
Listing and Financial Details
- Assessor Parcel Number R1232312
Community Details
Overview
- Association fees include common amenities
- Springfield Subdivision
Recreation
- Park
Map
Home Values in the Area
Average Home Value in this Area
Property History
| Date | Event | Price | Change | Sq Ft Price |
|---|---|---|---|---|
| 10/21/2024 10/21/24 | Sold | $445,000 | -3.1% | $365 / Sq Ft |
| 08/10/2024 08/10/24 | For Sale | $459,000 | +161.5% | $377 / Sq Ft |
| 06/07/2021 06/07/21 | Off Market | $175,500 | -- | -- |
| 01/28/2019 01/28/19 | Off Market | $309,000 | -- | -- |
| 04/28/2017 04/28/17 | Sold | $309,000 | +3.0% | $252 / Sq Ft |
| 03/31/2017 03/31/17 | For Sale | $300,000 | +70.9% | $245 / Sq Ft |
| 06/15/2012 06/15/12 | Sold | $175,500 | 0.0% | $160 / Sq Ft |
| 05/16/2012 05/16/12 | Pending | -- | -- | -- |
| 04/18/2012 04/18/12 | For Sale | $175,500 | -- | $160 / Sq Ft |
Tax History
| Year | Tax Paid | Tax Assessment Tax Assessment Total Assessment is a certain percentage of the fair market value that is determined by local assessors to be the total taxable value of land and additions on the property. | Land | Improvement |
|---|---|---|---|---|
| 2025 | $2,287 | $28,053 | $2,345 | $25,708 |
| 2024 | $2,287 | $28,053 | $2,345 | $25,708 |
| 2022 | $2,016 | $20,795 | $2,433 | $18,362 |
| 2021 | $2,034 | $21,393 | $2,503 | $18,890 |
| 2020 | $2,036 | $21,229 | $2,503 | $18,726 |
| 2019 | $2,045 | $21,229 | $2,503 | $18,726 |
| 2018 | $1,491 | $15,955 | $2,520 | $13,435 |
| 2017 | $1,486 | $15,955 | $2,520 | $13,435 |
| 2016 | $1,307 | $13,970 | $2,786 | $11,184 |
| 2015 | $1,298 | $13,970 | $2,790 | $11,180 |
| 2014 | $1,172 | $12,530 | $2,790 | $9,740 |
Mortgage History
| Date | Status | Loan Amount | Loan Type |
|---|---|---|---|
| Previous Owner | $338,000 | New Conventional | |
| Previous Owner | $130,800 | Purchase Money Mortgage | |
| Previous Owner | $32,800 | Stand Alone Second | |
| Previous Owner | $131,200 | No Value Available | |
| Previous Owner | $97,500 | Unknown | |
| Previous Owner | $106,250 | Unknown | |
| Closed | $32,700 | No Value Available |
Deed History
| Date | Type | Sale Price | Title Company |
|---|---|---|---|
| Warranty Deed | $445,000 | Guardian Title | |
| Warranty Deed | $309,000 | First American | |
| Special Warranty Deed | $163,500 | Chicago Title Co | |
| Trustee Deed | -- | -- | |
| Interfamily Deed Transfer | -- | -- | |
| Warranty Deed | $164,000 | Land Title Guarantee Company | |
| Warranty Deed | $130,000 | -- | |
| Quit Claim Deed | -- | -- |
Similar Homes in Fort Collins, CO
Source: IRES MLS
MLS Number: 1016244
APN: 97331-16-051
- 3705 Dalton Dr
- 3727 Dalton Dr
- 3605 Mead St
- 3717 S Taft Hill Rd Unit 82
- 3717 S Taft Hill Rd
- 3717 S Taft Hill Rd Unit N291
- 2300 W County Road 38 E Unit 94
- 2300 W County Road 38 E Unit 72
- 2300 W County Road 38 E Unit Lot 95
- 2300 W County Road 38 E Unit 26
- 2300 W County Road 38 E Unit Lot 163
- 3903 Platte Dr
- 2013 Newcastle Ct
- 2025 Cheshire St
- 1906 Devonshire Dr
- 2409 Denby Ct
- 3014 Broadwing Rd
- 2508 Doolittle Ct
- 1808 Rolling Gate Rd
- 1512 Birmingham Dr
