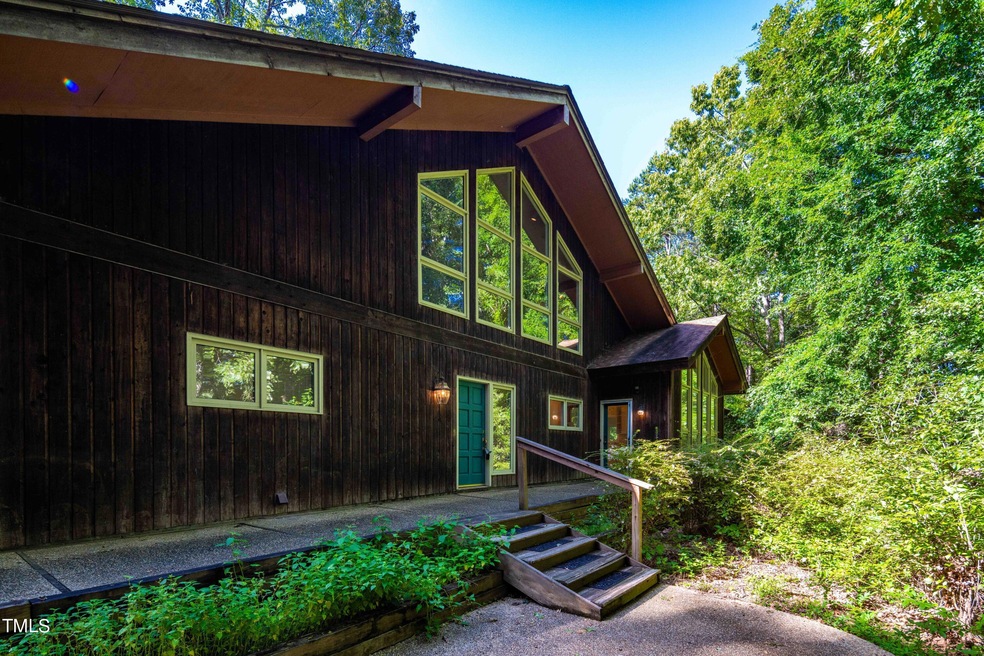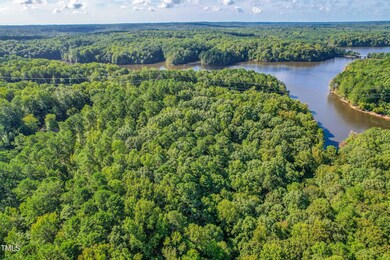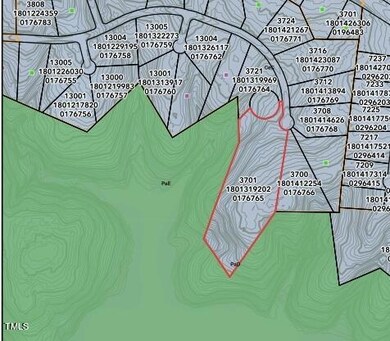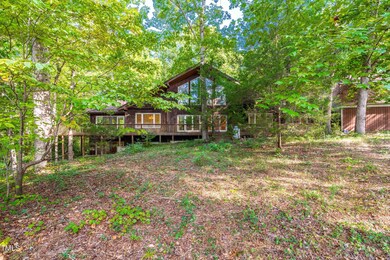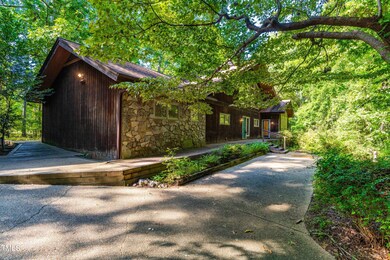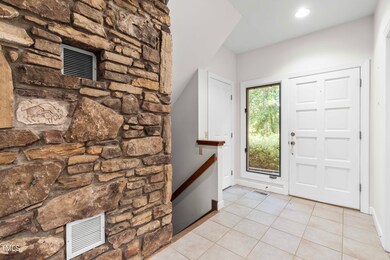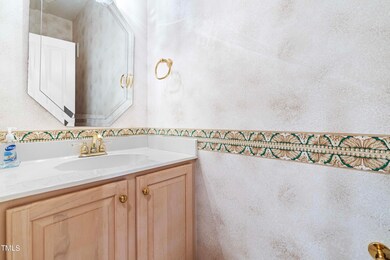
3701 Duxford Dr Raleigh, NC 27614
Falls Lake NeighborhoodHighlights
- Boat Ramp
- Water Views
- Open Floorplan
- Brassfield Elementary School Rated A-
- 7.93 Acre Lot
- Heavily Wooded Lot
About This Home
As of October 2024Multiple offers received. Discover a hidden gem nestled in this tranquil, tree-lined property backing up to Army Corp Land, Falls Lake and the Mountain to Sea Trail. Spanning nearly 8 acres, this secluded haven offers endless possibilities. Built in 1994 by the esteemed developer of Duxford, this home presents a blank canvas for your personal touch. Choose your paint colors, update the flooring and move in, or bring your contractor to realize your vision—whether you're looking to redesign or build your dream home.
The existing layout features a primary bedroom on the first floor, two spacious bedrooms in the basement (one particularly large), and a charming sleeping loft (4th bedroom) with a full bath on the second level. A striking stone fireplace, built with stones sourced right from the property, extends from the basement through to the loft. Enjoy your mornings with a cup of coffee in the bright sunroom overlooking the lake, or entertain guests in the multiple living areas designed for gatherings.
The property also includes a detached 3-car garage with a substantial storage area on the second level. Updates include new roofs in 2017. A new exterior chimney and cap, updated HVAC systems (4 zones), and gutter guards all in 2021. With a septic permit allowing for 4 bedrooms, this property truly offers space for your dreams. Don't miss out—come and explore this hidden paradise today!
Home Details
Home Type
- Single Family
Est. Annual Taxes
- $5,405
Year Built
- Built in 1994
Lot Details
- 7.93 Acre Lot
- North Facing Home
- Heavily Wooded Lot
- Many Trees
HOA Fees
- $75 Monthly HOA Fees
Parking
- 3 Car Garage
- Additional Parking
- 6 Open Parking Spaces
Home Design
- Contemporary Architecture
- Raised Foundation
- Block Foundation
- Slab Foundation
- Shingle Roof
- Wood Siding
- Stone Veneer
Interior Spaces
- 2-Story Property
- Open Floorplan
- Cathedral Ceiling
- Stone Fireplace
- Entrance Foyer
- Family Room with Fireplace
- 2 Fireplaces
- Living Room
- Dining Room
- Recreation Room
- Sun or Florida Room
- Water Views
- Laundry Room
- Attic
Kitchen
- Electric Oven
- Microwave
- Dishwasher
- Kitchen Island
Flooring
- Carpet
- Tile
- Vinyl
Bedrooms and Bathrooms
- 4 Bedrooms
- Primary Bedroom on Main
Partially Finished Basement
- Fireplace in Basement
- Crawl Space
- Natural lighting in basement
Outdoor Features
- Deck
- Wrap Around Porch
Schools
- Brassfield Elementary School
- Wakefield Middle School
- Wakefield High School
Utilities
- Zoned Heating and Cooling System
- Heat Pump System
- Propane
- Shared Well
- Water Heater
- Septic Tank
- Septic System
- Cable TV Available
Listing and Financial Details
- Assessor Parcel Number 1801319212
Community Details
Overview
- Association fees include road maintenance, water
- Duxford HOA, Phone Number (919) 414-5064
- Duxford Subdivision
Recreation
- Boat Ramp
Map
Home Values in the Area
Average Home Value in this Area
Property History
| Date | Event | Price | Change | Sq Ft Price |
|---|---|---|---|---|
| 10/01/2024 10/01/24 | Sold | $950,000 | +8.6% | $206 / Sq Ft |
| 09/13/2024 09/13/24 | Pending | -- | -- | -- |
| 09/08/2024 09/08/24 | For Sale | $875,000 | -- | $190 / Sq Ft |
Tax History
| Year | Tax Paid | Tax Assessment Tax Assessment Total Assessment is a certain percentage of the fair market value that is determined by local assessors to be the total taxable value of land and additions on the property. | Land | Improvement |
|---|---|---|---|---|
| 2024 | $6,523 | $1,047,248 | $540,000 | $507,248 |
| 2023 | $3,908 | $498,627 | $156,000 | $342,627 |
| 2022 | $3,621 | $498,627 | $156,000 | $342,627 |
| 2021 | $3,524 | $498,627 | $156,000 | $342,627 |
| 2020 | $3,466 | $498,627 | $156,000 | $342,627 |
| 2019 | $3,658 | $445,502 | $143,000 | $302,502 |
| 2018 | $3,363 | $445,502 | $143,000 | $302,502 |
| 2017 | $3,188 | $445,502 | $143,000 | $302,502 |
| 2016 | $3,123 | $445,502 | $143,000 | $302,502 |
| 2015 | $3,866 | $553,751 | $247,000 | $306,751 |
| 2014 | $3,664 | $553,751 | $247,000 | $306,751 |
Mortgage History
| Date | Status | Loan Amount | Loan Type |
|---|---|---|---|
| Open | $760,000 | New Conventional |
Deed History
| Date | Type | Sale Price | Title Company |
|---|---|---|---|
| Warranty Deed | $950,000 | None Listed On Document | |
| Warranty Deed | -- | None Listed On Document | |
| Gift Deed | -- | -- |
Similar Homes in Raleigh, NC
Source: Doorify MLS
MLS Number: 10051441
APN: 1801.03-31-9212-000
- 3722 Durham Rd
- 7212 Summer Tanager Trail
- 7409 Summer Tanager Trail
- 7640 Falls Creek Ln
- 7436 Summer Tanager Trail
- 7440 Summer Tanager Trail
- 7621 Falls Creek Ln
- 4100 Durham Rd
- 1328 Mill Glen Cir
- 6452 Therfield Dr
- 7004 Bartons Bend Way
- 6300 Swallow Cove Ln
- 7001 Millstone Ridge Ct
- 12117 Cliffside Cir
- 4622 Durham Rd
- 12012 Six Forks Rd
- 11619 John Allen Rd
- 4124 Durham Rd
- 1229 Westerham Dr
- 1153 Four Wheel Dr
