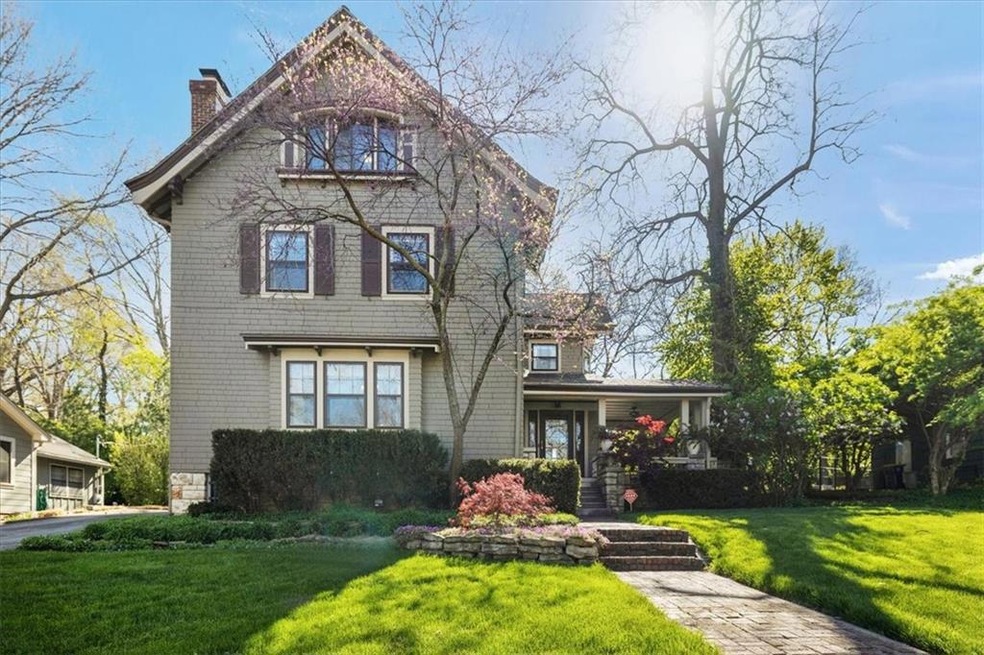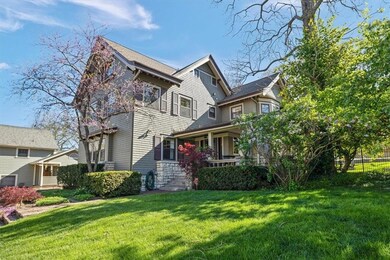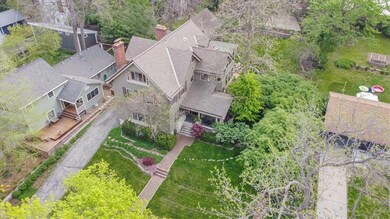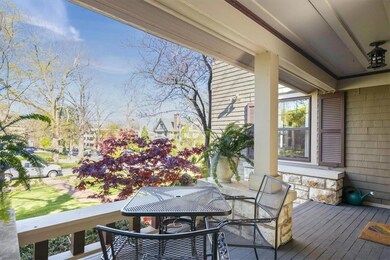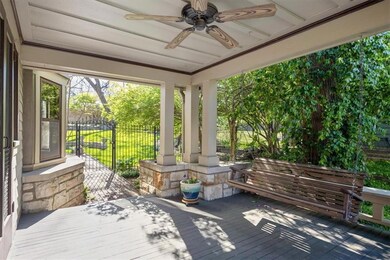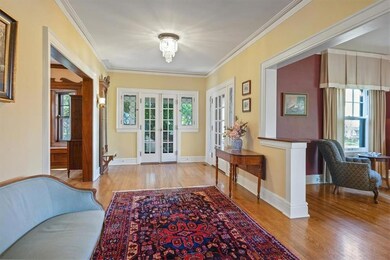
3701 Locust St Kansas City, MO 64109
Central Hyde Park NeighborhoodHighlights
- 18,997 Sq Ft lot
- Living Room with Fireplace
- Traditional Architecture
- Deck
- Recreation Room
- Wood Flooring
About This Home
As of June 2024EXCEPTIONAL CENTRAL HYDE PARK 3-story with impeccably preserved architectural detail, ample living space, and quality finishes throughout including original moldings & millwork, hardwood floors, French doors, grand staircase, leaded glass, and numerous built-ins. This charming home includes a wide formal entry, stately living room with fireplace, dining room, window-covered family room with scenic views & access onto the backyard patio, eat-in kitchen with granite counters, gas range, stainless appliances, and coffee bar with breakfast nook and extra storage. The 2nd floor boasts a primary suite with fireplace & sitting area, updated bath, walk-in closet, large laundry room, and two additional bedrooms with full Jack-and-Jill bathroom. Additional living area, two more bedrooms, full bath with double vanity & shower, and plenty of storage on the 3rd floor. Zoned HVAC, newer roof, 200 amp electrical service, two-car detached garage, private deck and wrap-around stone porch, all set back on an oversized, mature, landscaped lot. Located on a fantastic block in one of KC’s most desired historical neighborhoods. Close walking/biking distance to streetcar and your favorite Plaza/Midtown restaurants & shops!
Last Agent to Sell the Property
Weichert, Realtors Welch & Com Brokerage Phone: 913-952-6986 License #SP00237006

Co-Listed By
Weichert, Realtors Welch & Com Brokerage Phone: 913-952-6986 License #2003032144
Last Buyer's Agent
Weichert, Realtors Welch & Com Brokerage Phone: 913-952-6986 License #SP00237006

Home Details
Home Type
- Single Family
Est. Annual Taxes
- $10,326
Year Built
- Built in 1922
Lot Details
- 0.44 Acre Lot
- Level Lot
- Many Trees
Parking
- 2 Car Detached Garage
- Off-Street Parking
Home Design
- Traditional Architecture
- Stone Frame
- Composition Roof
- Wood Siding
Interior Spaces
- 4,115 Sq Ft Home
- 3-Story Property
- Entryway
- Family Room Downstairs
- Living Room with Fireplace
- 2 Fireplaces
- Formal Dining Room
- Recreation Room
- Workshop
- Wood Flooring
- Unfinished Basement
- Stone or Rock in Basement
- Eat-In Kitchen
- Laundry on upper level
Bedrooms and Bathrooms
- 5 Bedrooms
- Walk-In Closet
Additional Features
- Deck
- Forced Air Zoned Heating and Cooling System
Community Details
- No Home Owners Association
- Hyde Park Central Subdivision
Listing and Financial Details
- Assessor Parcel Number 30-210-11-10-00-0-00-000
- $0 special tax assessment
Map
Home Values in the Area
Average Home Value in this Area
Property History
| Date | Event | Price | Change | Sq Ft Price |
|---|---|---|---|---|
| 06/24/2024 06/24/24 | Sold | -- | -- | -- |
| 04/29/2024 04/29/24 | Pending | -- | -- | -- |
| 04/26/2024 04/26/24 | For Sale | $825,000 | -- | $200 / Sq Ft |
Tax History
| Year | Tax Paid | Tax Assessment Tax Assessment Total Assessment is a certain percentage of the fair market value that is determined by local assessors to be the total taxable value of land and additions on the property. | Land | Improvement |
|---|---|---|---|---|
| 2024 | $10,326 | $132,086 | $28,403 | $103,683 |
| 2023 | $10,326 | $132,086 | $20,417 | $111,669 |
| 2022 | $8,596 | $104,500 | $20,454 | $84,046 |
| 2021 | $8,566 | $104,500 | $20,454 | $84,046 |
| 2020 | $7,883 | $94,956 | $20,454 | $74,502 |
| 2019 | $7,719 | $94,956 | $20,454 | $74,502 |
| 2018 | $5,345 | $67,148 | $8,510 | $58,638 |
| 2017 | $5,345 | $67,148 | $8,510 | $58,638 |
| 2016 | $5,240 | $65,465 | $9,302 | $56,163 |
| 2014 | $5,153 | $64,182 | $9,120 | $55,062 |
Mortgage History
| Date | Status | Loan Amount | Loan Type |
|---|---|---|---|
| Open | $652,000 | New Conventional | |
| Previous Owner | $300,000 | New Conventional |
Deed History
| Date | Type | Sale Price | Title Company |
|---|---|---|---|
| Warranty Deed | -- | Chicago Title | |
| Special Warranty Deed | -- | None Listed On Document | |
| Deed | -- | None Listed On Document |
Similar Homes in Kansas City, MO
Source: Heartland MLS
MLS Number: 2479515
APN: 30-210-11-10-00-0-00-000
- 401 E 36th St
- 3 Janssen Place
- 209 E 36th St Unit 3
- 3512 Kenwood Ave
- 101 E 36th St
- 743 Manheim Rd
- 3744 Walnut St
- 3915 Kenwood Ave
- 55 E 36th St
- 51 E 36th St
- 710 E Armour Blvd
- 3837 Campbell St
- 3918 Warwick Blvd
- 3312 Holmes St
- 3420 Campbell St
- 3409 Holmes St
- 3945 Campbell St
- 3733 Wyandotte St
- 3640 Forest Ave
- 3716 Central St
