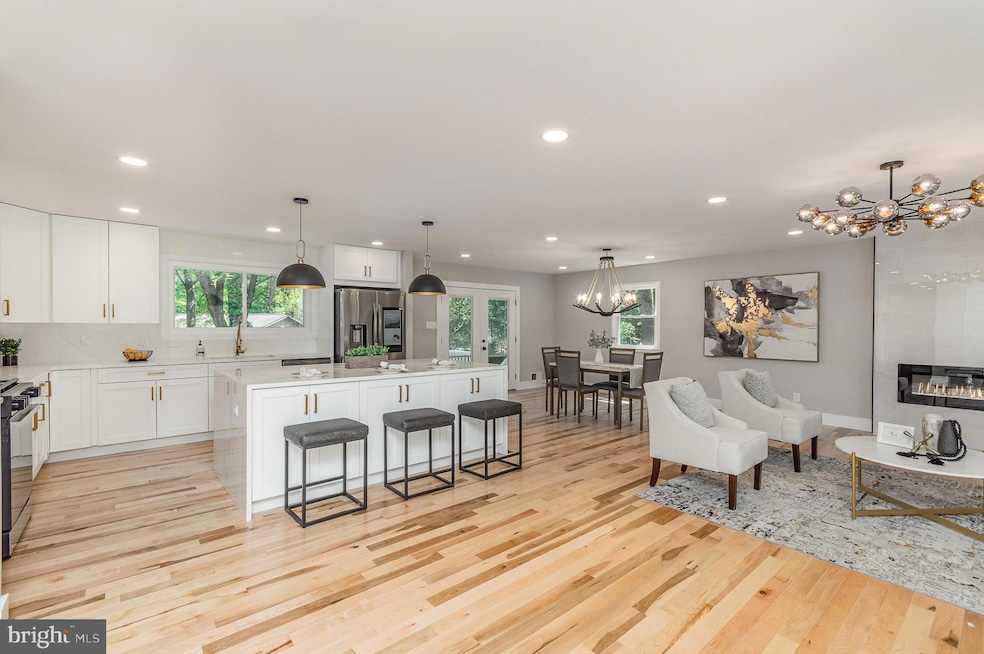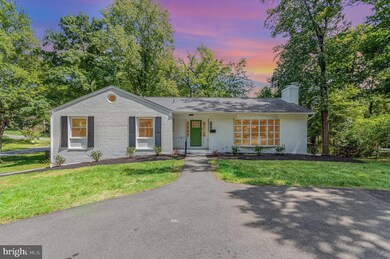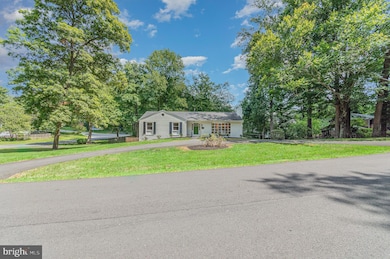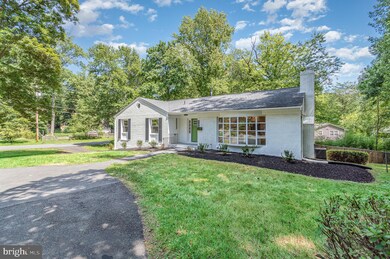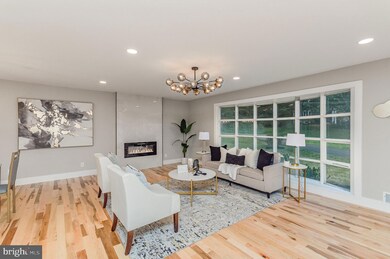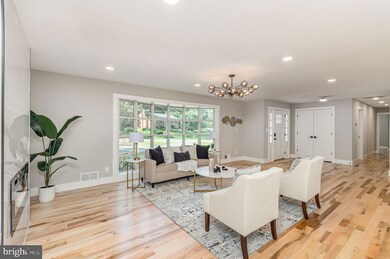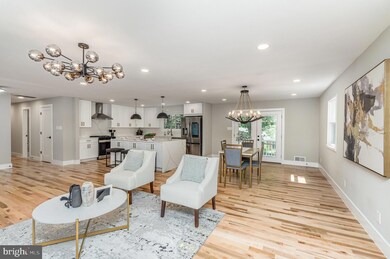
3701 Prado Place Fairfax, VA 22031
Mantua NeighborhoodHighlights
- Gourmet Kitchen
- Open Floorplan
- Rambler Architecture
- Mantua Elementary School Rated A
- Deck
- Main Floor Bedroom
About This Home
As of November 2024This beautifully renovated 5-bedroom, 3.5-bathroom home, set on a spacious 0.46-acre corner lot, offers luxury and comfort at every turn. Featuring an open-concept kitchen with a huge island and wine fridge, luxury vinyl flooring, and updated finishes throughout, this home seamlessly blends modern style with a warm, homey feel. With a 1-car garage and plenty of outdoor space, this property is perfect for entertaining or simply enjoying the peace and privacy of its prime location. Located in a convenient area close to shops, dining, and more, this home is the perfect blend of style, comfort, and accessibility. Don’t miss the chance to make this stunning home yours!
Co-Listed By
Nicole Renzetti
EXP Realty, LLC License #WVS240303620
Last Buyer's Agent
Mokonnen Abebe
Redfin Corporation License #5018698

Home Details
Home Type
- Single Family
Est. Annual Taxes
- $10,570
Year Built
- Built in 1964
Lot Details
- 0.46 Acre Lot
- Cul-De-Sac
- Back Yard Fenced
- Corner Lot
- Property is zoned 120
Parking
- 1 Car Attached Garage
- Side Facing Garage
- Driveway
Home Design
- Rambler Architecture
- Brick Exterior Construction
- Concrete Perimeter Foundation
Interior Spaces
- Property has 2 Levels
- Open Floorplan
- Built-In Features
- Recessed Lighting
- 1 Fireplace
- Sliding Doors
- Entrance Foyer
- Living Room
- Dining Room
- Basement Fills Entire Space Under The House
Kitchen
- Gourmet Kitchen
- Built-In Microwave
- Ice Maker
- Dishwasher
- Kitchen Island
Bedrooms and Bathrooms
- En-Suite Primary Bedroom
- En-Suite Bathroom
- Soaking Tub
Home Security
- Storm Windows
- Storm Doors
Outdoor Features
- Deck
- Patio
Schools
- Mantua Elementary School
- Frost Middle School
- Woodson High School
Utilities
- Forced Air Heating and Cooling System
- Electric Water Heater
Listing and Financial Details
- Tax Lot 141
- Assessor Parcel Number 0582 12 0141
Community Details
Overview
- No Home Owners Association
- Mantua Hills Subdivision
Recreation
- Community Pool
Map
Home Values in the Area
Average Home Value in this Area
Property History
| Date | Event | Price | Change | Sq Ft Price |
|---|---|---|---|---|
| 11/12/2024 11/12/24 | Sold | $1,061,500 | +2.1% | $312 / Sq Ft |
| 09/27/2024 09/27/24 | Price Changed | $1,040,000 | -4.6% | $306 / Sq Ft |
| 09/19/2024 09/19/24 | Price Changed | $1,090,000 | -0.9% | $320 / Sq Ft |
| 09/05/2024 09/05/24 | Price Changed | $1,100,000 | -8.3% | $323 / Sq Ft |
| 08/22/2024 08/22/24 | For Sale | $1,200,000 | -- | $353 / Sq Ft |
Tax History
| Year | Tax Paid | Tax Assessment Tax Assessment Total Assessment is a certain percentage of the fair market value that is determined by local assessors to be the total taxable value of land and additions on the property. | Land | Improvement |
|---|---|---|---|---|
| 2024 | $10,570 | $897,690 | $385,000 | $512,690 |
| 2023 | $9,956 | $872,970 | $380,000 | $492,970 |
| 2022 | $9,406 | $814,010 | $340,000 | $474,010 |
| 2021 | $8,949 | $754,870 | $320,000 | $434,870 |
| 2020 | $8,670 | $725,250 | $315,000 | $410,250 |
| 2019 | $8,551 | $715,250 | $305,000 | $410,250 |
| 2018 | $7,903 | $687,210 | $285,000 | $402,210 |
| 2017 | $7,799 | $664,320 | $270,000 | $394,320 |
| 2016 | $7,655 | $652,320 | $258,000 | $394,320 |
| 2015 | $7,243 | $640,420 | $250,000 | $390,420 |
| 2014 | $7,028 | $622,760 | $240,000 | $382,760 |
Mortgage History
| Date | Status | Loan Amount | Loan Type |
|---|---|---|---|
| Open | $961,500 | VA | |
| Closed | $961,500 | VA | |
| Previous Owner | $750,000 | Construction | |
| Previous Owner | $360,000 | New Conventional |
Deed History
| Date | Type | Sale Price | Title Company |
|---|---|---|---|
| Warranty Deed | $1,061,500 | Chicago Title | |
| Warranty Deed | $1,061,500 | Chicago Title | |
| Deed | $750,000 | First American Title | |
| Deed | $260,000 | -- | |
| Deed | $260,000 | -- |
Similar Homes in Fairfax, VA
Source: Bright MLS
MLS Number: VAFX2197828
APN: 0582-12-0141
- 3618 Dorado Ct
- 9317 Convento Terrace
- 9350 Tovito Dr
- 9354 Tovito Dr
- 9319 Convento Terrace
- 9321 Convento Terrace
- 3733 Acosta Rd
- 9366 Tovito Dr
- 9353 Tovito Dr
- 9355 Tovito Dr
- 9305 Hamilton Dr
- 3530 Schuerman House Dr
- 3829 Persimmon Cir
- 3758 Persimmon Cir
- 3697 Persimmon Cir
- 3824 Persimmon Cir
- 9507 Shelly Krasnow Ln
- 3503 Prince William Dr
- 9111 Hamilton Dr
- 3611 Kirkwood Dr
