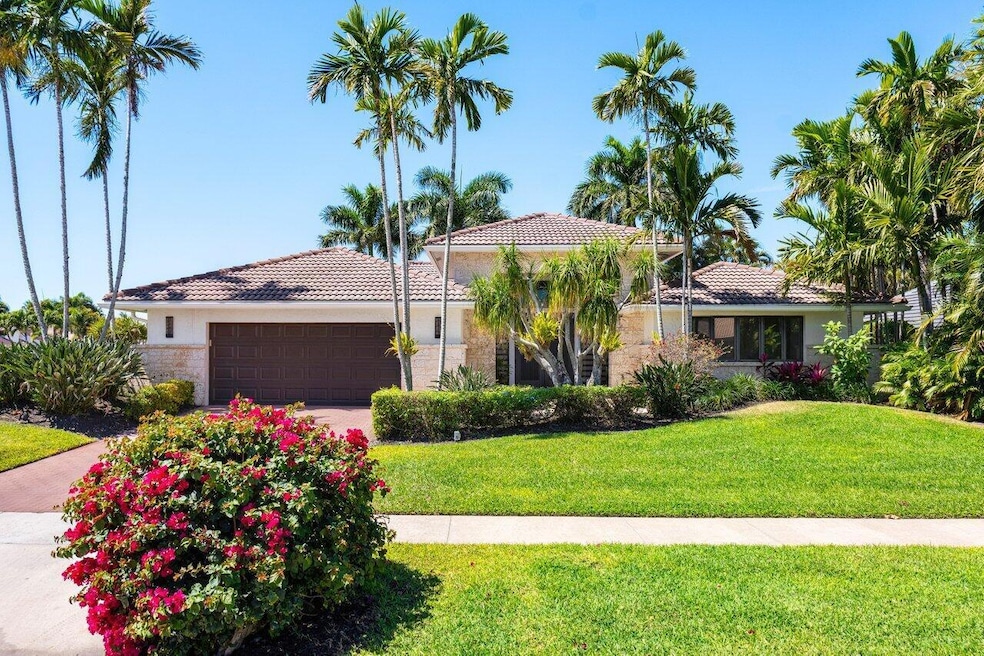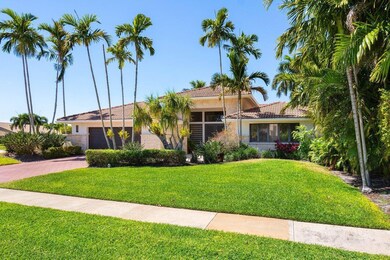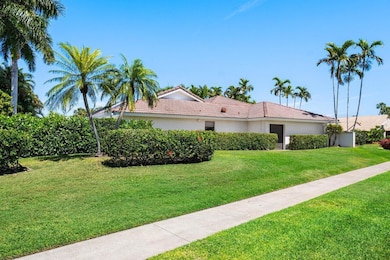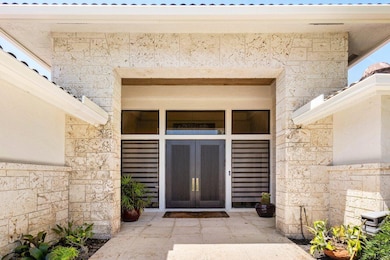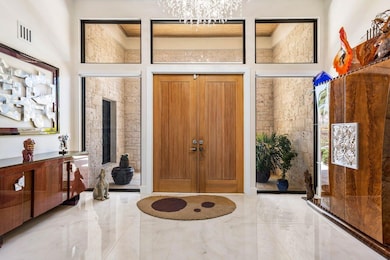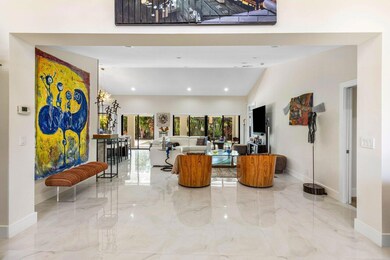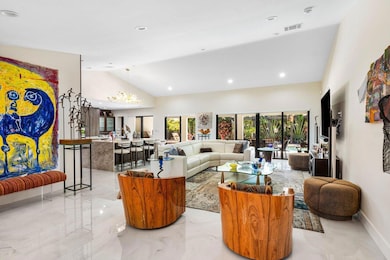
3701 Red Maple Cir Delray Beach, FL 33445
Delaire Country Club NeighborhoodEstimated payment $8,494/month
Highlights
- Golf Course Community
- Gated with Attendant
- Private Membership Available
- Spanish River Community High School Rated A+
- Private Pool
- Clubhouse
About This Home
Desirable 1 story home completely remodeled and designer decorated in impeccable taste. This home has a completely open concept ideal for entertaining. The extraordinary kitchen is a chef's delight. Complete with Hunter Douglas shades. This large fenced pool patio area is lushly landscaped for complete privacy situated on an extra large corner lot. Includes a golf cart garage. This golf club has been newly updated. It boasts a 27-hole championship course with no tee times necessary, offering generational up and down membership
Home Details
Home Type
- Single Family
Est. Annual Taxes
- $9,334
Year Built
- Built in 1983
Lot Details
- 0.25 Acre Lot
- Fenced
- Corner Lot
- Sprinkler System
- Property is zoned R-1-AA
HOA Fees
- $465 Monthly HOA Fees
Parking
- 2 Car Attached Garage
- Garage Door Opener
- Driveway
Property Views
- Garden
- Pool
Home Design
- Spanish Tile Roof
- Tile Roof
Interior Spaces
- 2,200 Sq Ft Home
- 1-Story Property
- Furnished or left unfurnished upon request
- Built-In Features
- Bar
- High Ceiling
- Blinds
- Entrance Foyer
- Great Room
- Combination Dining and Living Room
- Ceramic Tile Flooring
- Pull Down Stairs to Attic
Kitchen
- Built-In Oven
- Electric Range
- Dishwasher
- Disposal
Bedrooms and Bathrooms
- 2 Bedrooms
- Walk-In Closet
- Separate Shower in Primary Bathroom
Laundry
- Laundry Room
- Dryer
- Washer
- Laundry Tub
Home Security
- Home Security System
- Fire and Smoke Detector
Outdoor Features
- Private Pool
- Patio
Schools
- Opa Locka Elementary School
- Omni Middle School
- Spanish River Community High School
Utilities
- Central Heating and Cooling System
- Electric Water Heater
- Cable TV Available
Listing and Financial Details
- Assessor Parcel Number 12424625050180350
Community Details
Overview
- Association fees include management, common areas, cable TV, security
- Private Membership Available
- Delaire Golf & Country Cl Subdivision
Recreation
- Golf Course Community
- Tennis Courts
- Pickleball Courts
- Community Pool
- Putting Green
Additional Features
- Clubhouse
- Gated with Attendant
Map
Home Values in the Area
Average Home Value in this Area
Tax History
| Year | Tax Paid | Tax Assessment Tax Assessment Total Assessment is a certain percentage of the fair market value that is determined by local assessors to be the total taxable value of land and additions on the property. | Land | Improvement |
|---|---|---|---|---|
| 2024 | $9,334 | $490,770 | -- | -- |
| 2023 | $4,395 | $257,982 | $0 | $0 |
| 2022 | $4,322 | $250,468 | $0 | $0 |
| 2021 | $4,317 | $243,173 | $0 | $0 |
| 2020 | $4,282 | $239,816 | $0 | $0 |
| 2019 | $4,220 | $234,424 | $0 | $0 |
| 2018 | $4,036 | $230,053 | $0 | $0 |
| 2017 | $4,013 | $225,321 | $0 | $0 |
| 2016 | $4,023 | $220,687 | $0 | $0 |
| 2015 | $4,124 | $219,153 | $0 | $0 |
| 2014 | $4,148 | $217,414 | $0 | $0 |
Property History
| Date | Event | Price | Change | Sq Ft Price |
|---|---|---|---|---|
| 04/14/2025 04/14/25 | Pending | -- | -- | -- |
| 03/24/2025 03/24/25 | For Sale | $1,299,000 | +188.7% | $590 / Sq Ft |
| 10/18/2023 10/18/23 | Sold | $450,000 | -24.9% | $208 / Sq Ft |
| 08/27/2023 08/27/23 | Pending | -- | -- | -- |
| 07/18/2023 07/18/23 | Price Changed | $599,000 | -7.7% | $277 / Sq Ft |
| 06/28/2023 06/28/23 | Price Changed | $649,000 | -4.4% | $300 / Sq Ft |
| 05/21/2023 05/21/23 | Price Changed | $679,000 | -3.0% | $314 / Sq Ft |
| 05/02/2023 05/02/23 | For Sale | $700,000 | -- | $323 / Sq Ft |
Deed History
| Date | Type | Sale Price | Title Company |
|---|---|---|---|
| Deed | $450,000 | Shore To Shore | |
| Interfamily Deed Transfer | -- | Attorney | |
| Warranty Deed | $230,000 | Patch Reef Title Company Inc | |
| Quit Claim Deed | -- | Attorney | |
| Warranty Deed | $320,000 | -- | |
| Warranty Deed | $220,000 | -- | |
| Warranty Deed | $250,000 | -- |
Mortgage History
| Date | Status | Loan Amount | Loan Type |
|---|---|---|---|
| Open | $250,000 | New Conventional | |
| Previous Owner | $100,000 | Credit Line Revolving | |
| Previous Owner | $145,000 | New Conventional |
Similar Homes in the area
Source: BeachesMLS
MLS Number: R11074666
APN: 12-42-46-25-05-018-0350
- 2773 Hampton Cir S
- 2913 SW 22nd Cir Unit 36D
- 2845 SW 22nd Ave Unit 2040
- 2931 SW 22nd Cir Unit 31C
- 2916 SW 22nd Cir Unit 201B
- 2900 SW 22nd Cir Unit 221F
- 2916 SW 22nd Cir Unit 202B
- 16875 Silver Oak Cir
- 3716 Mykonos Ct
- 16829 Silver Oak Cir
- 17162 Bermuda Village Dr
- 2840 SW 22nd Ave Unit 3060
- 2800 SW 22nd Ave Unit 1060
- 2800 SW 22nd Ave Unit 1030
- 2940 SW 22nd Ave Unit 7160
- 17168 Bermuda Village Dr
- 2805 SW 22nd Ave Unit 2050
- 2805 SW 22nd Ave Unit 1080
- 2720 SW 22nd Ave Unit 1507
- 2965 SW 22nd Ave Unit 2040
