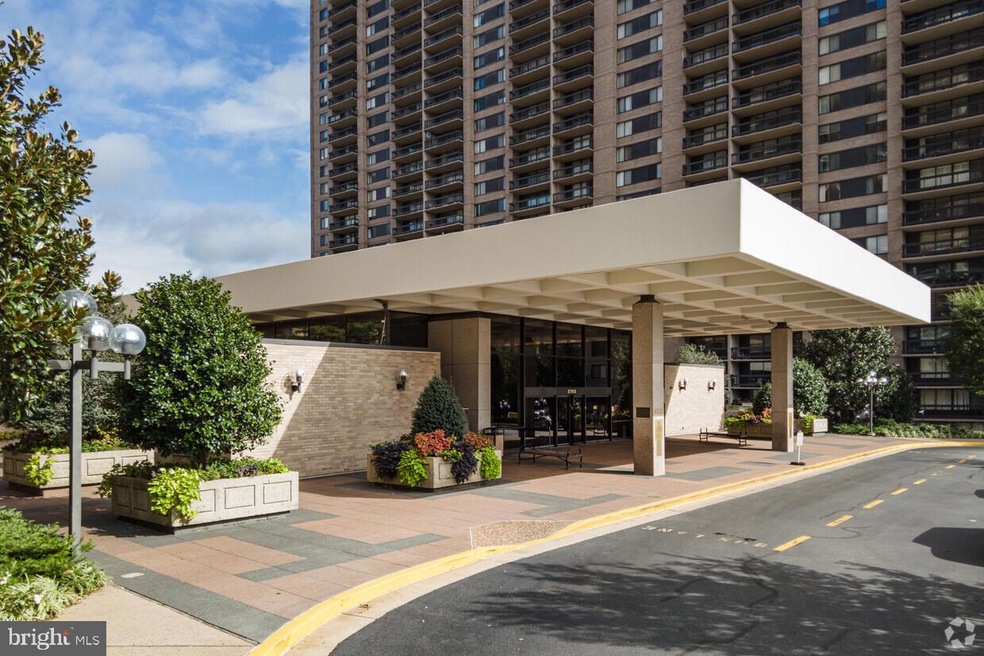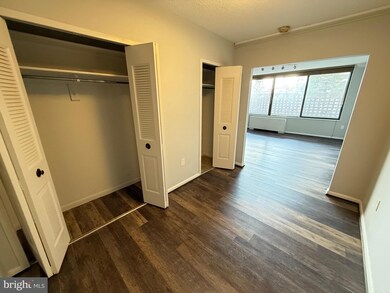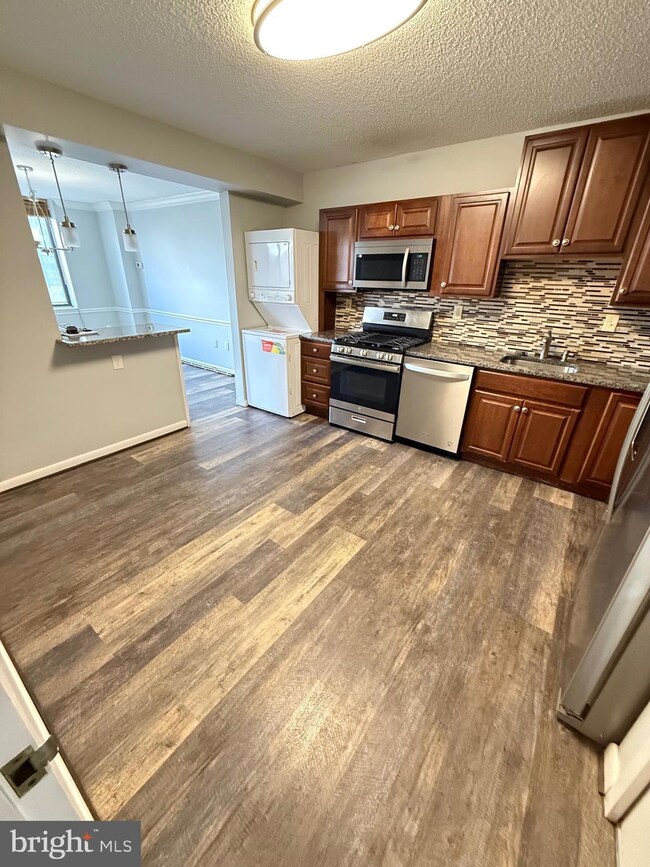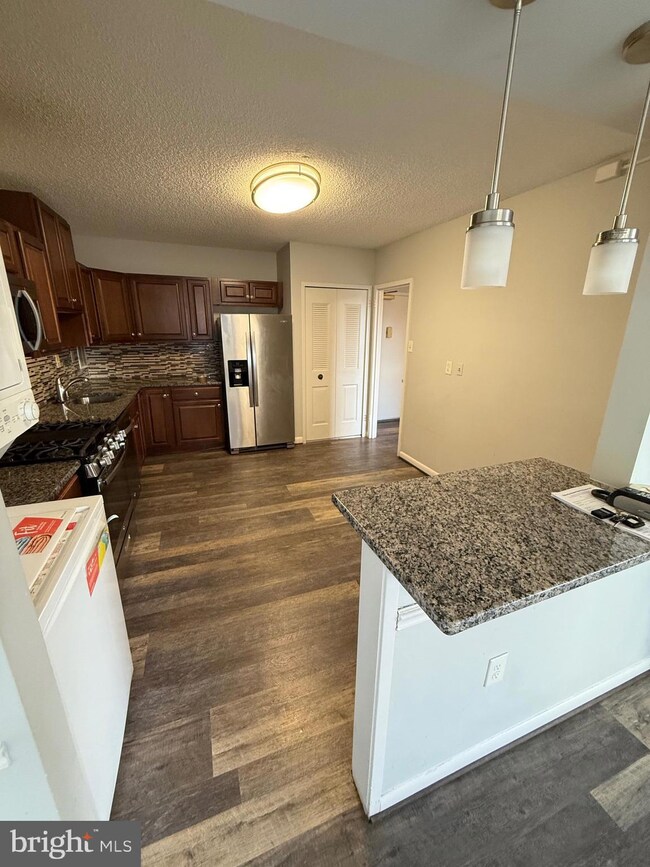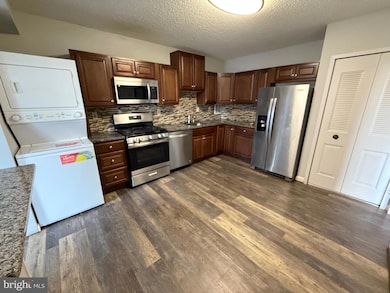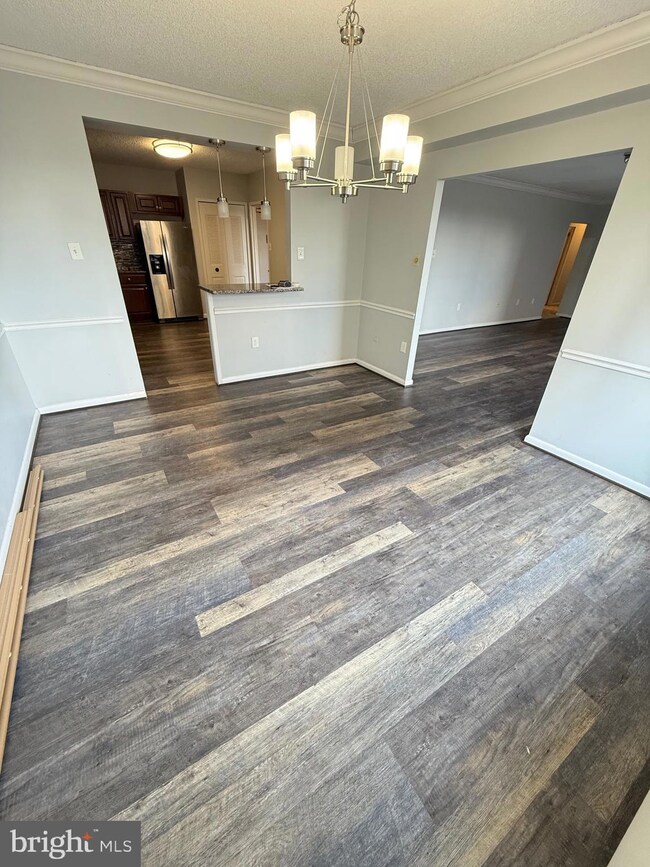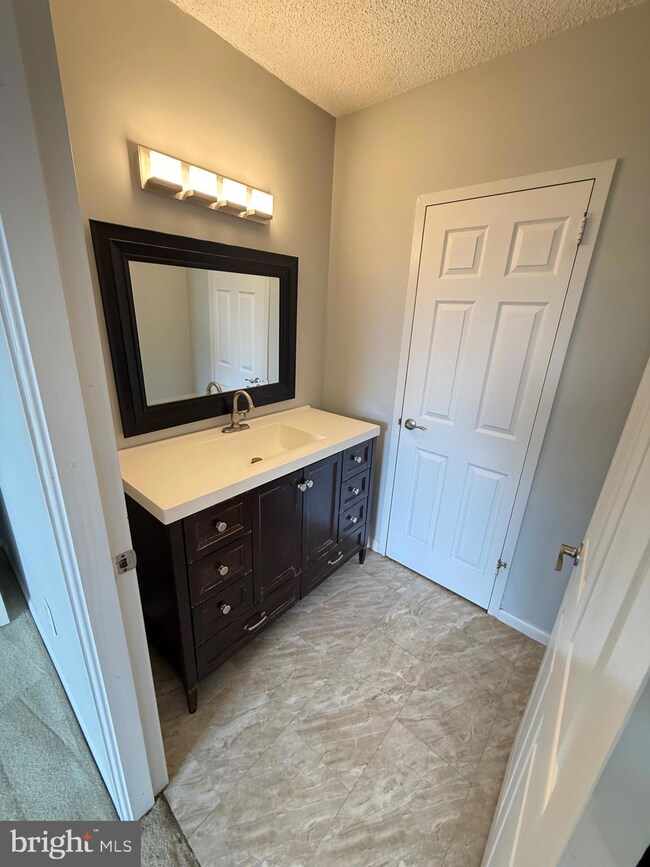3701 S George Mason Dr Unit 115N Falls Church, VA 22041
Bailey's Crossroads NeighborhoodHighlights
- Contemporary Architecture
- 2 Car Attached Garage
- Wall Furnace
- Community Pool
- Central Air
About This Home
Amazing 3BR/2BA in Skyline Plaza with two designated parking spaces* 1 Storage*Walk-in closets, patio, washer& dryer, open floor plan*Fitness center, convenience store, pool, and clubhouse*Sorry No pets allowed* Rent Amount INCLUDES ALL UTILITIES except cable & internet. The community has lots to offer and is close to the Major highway, stores, and much more!
Schedule a showing
Listing Agent
Global Alliance Realty & Management Services Inc License #0225263260
Home Details
Home Type
- Single Family
Year Built
- Built in 1973
Lot Details
- Property is zoned 402
Parking
- 2 Car Attached Garage
- On-Street Parking
Home Design
- Contemporary Architecture
- Brick Exterior Construction
Interior Spaces
- 1,842 Sq Ft Home
- Property has 1 Level
Bedrooms and Bathrooms
- 3 Main Level Bedrooms
- 2 Full Bathrooms
Utilities
- Central Air
- Wall Furnace
- Natural Gas Water Heater
- Public Septic
Listing and Financial Details
- Residential Lease
- Security Deposit $3,200
- $250 Move-In Fee
- Tenant pays for cable TV, frozen waterpipe damage, insurance, light bulbs/filters/fuses/alarm care, minor interior maintenance, windows/screens
- No Smoking Allowed
- 24-Month Min and 36-Month Max Lease Term
- Available 1/23/25
- $50 Application Fee
- Assessor Parcel Number 0623 09N 0115
Community Details
Overview
- $100 Elevator Use Fee
- Association fees include electricity, gas, water, trash
- Skyline Plaza Subdivision
- Property Manager
Recreation
- Community Pool
Pet Policy
- No Pets Allowed
Map
Source: Bright MLS
MLS Number: VAFX2215200
- 3701 S George Mason Dr Unit 2412N
- 3701 S George Mason Dr Unit 2516N
- 3701 S George Mason Dr Unit 401N
- 3701 S George Mason Dr Unit 2417N
- 3701 S George Mason Dr Unit 2205 N
- 3701 S George Mason Dr Unit 116N
- 3701 S George Mason Dr Unit 303N
- 3705 S George Mason Dr Unit 1311
- 3705 S George Mason Dr Unit 2013S
- 3705 S George Mason Dr Unit 2202S
- 3705 S George Mason Dr Unit 2215S
- 3705 S George Mason Dr Unit 2303S
- 3705 S George Mason Dr Unit 2218S
- 3705 S George Mason Dr Unit 2414S
- 3705 S George Mason Dr Unit 1717S
- 3705 S George Mason Dr Unit 604S
- 3709 S George Mason Dr Unit 1514
- 3709 S George Mason Dr Unit 315
- 3709 S George Mason Dr Unit 1106 E
- 3709 S George Mason Dr Unit 312
