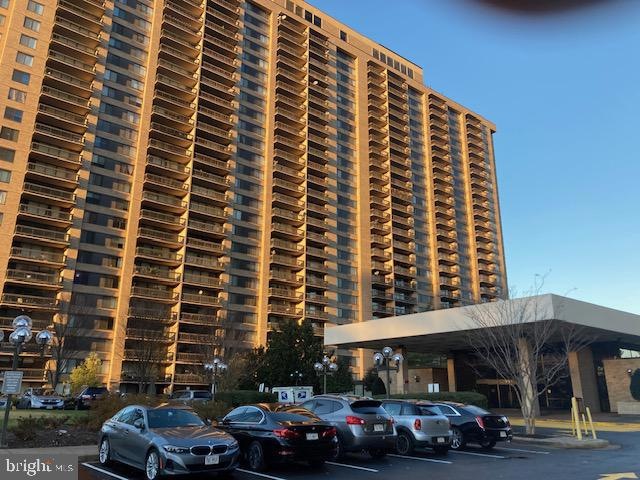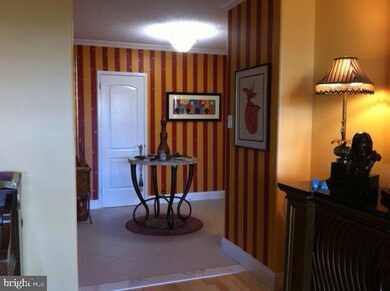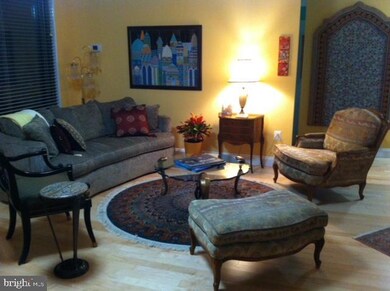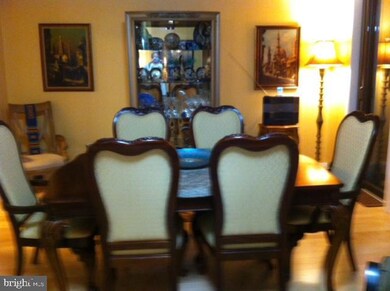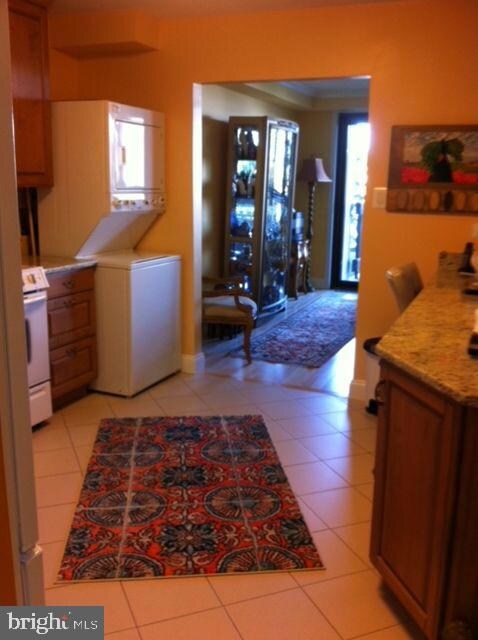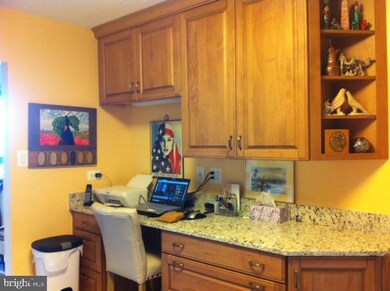
3701 S George Mason Dr Unit 314 N Falls Church, VA 22041
Bailey's Crossroads NeighborhoodHighlights
- Concierge
- 24-Hour Security
- City View
- Fitness Center
- Transportation Service
- Traditional Floor Plan
About This Home
As of January 2025Lovely 2 BR 2 BA end unit for sale at Skyline Plaza. Five year old renovation to include hardwood floors
thru-out; new lighting fixtures; new crown & baseboard molding; newish windows (not part of rehab); new
blinds and balcony door; solid wood kitchen & bath cabs; kit granite counters; custom paint thru-out;
custom library shelving; large balcony with tree surround view. Underground parking, extra storage, on-site
management, 24/7 front desk and security, fitness center, pool & sauna, numerous other amenities, condo
fee includes all utilities. Easy access to transportation and shopping.
Property Details
Home Type
- Condominium
Est. Annual Taxes
- $3,678
Year Built
- Built in 1974
Lot Details
- South Facing Home
- Property is in excellent condition
HOA Fees
- $797 Monthly HOA Fees
Parking
- 1 Subterranean Space
- Side Facing Garage
- Garage Door Opener
- On-Street Parking
- Parking Space Conveys
- Secure Parking
Property Views
- City
- Woods
Home Design
- Traditional Architecture
- Brick Exterior Construction
Interior Spaces
- 1,372 Sq Ft Home
- Property has 1 Level
- Traditional Floor Plan
- Crown Molding
- Window Screens
- Combination Dining and Living Room
- Security Gate
Kitchen
- Gas Oven or Range
- Self-Cleaning Oven
- Range Hood
- Dishwasher
- Upgraded Countertops
- Disposal
Flooring
- Wood
- Ceramic Tile
Bedrooms and Bathrooms
- 2 Main Level Bedrooms
- En-Suite Bathroom
- Walk-In Closet
- 2 Full Bathrooms
- Walk-in Shower
Laundry
- Laundry on main level
- Stacked Gas Washer and Dryer
Accessible Home Design
- Grab Bars
- No Interior Steps
- Level Entry For Accessibility
Eco-Friendly Details
- Energy-Efficient Windows
Outdoor Features
- Balcony
- Outdoor Grill
Schools
- Glen Forest Elementary School
- Glasgow Middle School
- Justice High School
Utilities
- Forced Air Heating and Cooling System
- Cooling System Mounted In Outer Wall Opening
- Wall Furnace
- Programmable Thermostat
- Underground Utilities
- Natural Gas Water Heater
Listing and Financial Details
- Assessor Parcel Number 0623 09N 0314
Community Details
Overview
- Association fees include air conditioning, common area maintenance, electricity, exterior building maintenance, gas, heat, lawn care front, lawn maintenance, management, parking fee, pool(s), reserve funds, road maintenance, security gate, sewer, trash, snow removal, water
- High-Rise Condominium
- Skyline Plaza Community
- Skyline Plaza Subdivision
Amenities
- Concierge
- Transportation Service
- Picnic Area
- Common Area
- Beauty Salon
- Sauna
- Billiard Room
- Meeting Room
- Party Room
- Community Storage Space
Recreation
- Fitness Center
- Community Pool
Pet Policy
- Pets allowed on a case-by-case basis
Security
- 24-Hour Security
- Front Desk in Lobby
- Storm Doors
- Fire and Smoke Detector
Map
Home Values in the Area
Average Home Value in this Area
Property History
| Date | Event | Price | Change | Sq Ft Price |
|---|---|---|---|---|
| 01/27/2025 01/27/25 | Sold | $420,000 | 0.0% | $306 / Sq Ft |
| 12/12/2024 12/12/24 | Pending | -- | -- | -- |
| 12/09/2024 12/09/24 | For Sale | $419,900 | -- | $306 / Sq Ft |
Similar Homes in Falls Church, VA
Source: Bright MLS
MLS Number: VAFX2213826
- 3701 S George Mason Dr Unit 2412N
- 3701 S George Mason Dr Unit 2516N
- 3701 S George Mason Dr Unit 401N
- 3701 S George Mason Dr Unit 2417N
- 3701 S George Mason Dr Unit 2205 N
- 3701 S George Mason Dr Unit 116N
- 3701 S George Mason Dr Unit 303N
- 3705 S George Mason Dr Unit 2202S
- 3705 S George Mason Dr Unit 2215S
- 3705 S George Mason Dr Unit 2303S
- 3705 S George Mason Dr Unit 2218S
- 3705 S George Mason Dr Unit 2414S
- 3705 S George Mason Dr Unit 702S
- 3705 S George Mason Dr Unit 1717S
- 3705 S George Mason Dr Unit 604S
- 3709 S George Mason Dr Unit 1514
- 3709 S George Mason Dr Unit 315
- 3709 S George Mason Dr Unit 1106 E
- 3709 S George Mason Dr Unit 312
- 3709 S George Mason Dr Unit 604
