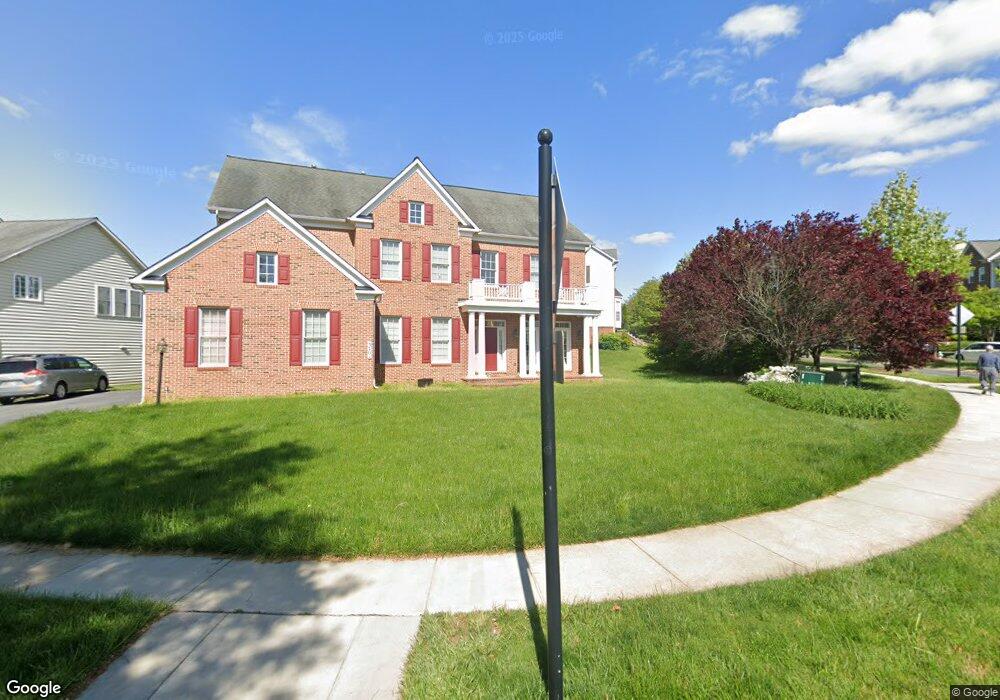
3701 Spicebush Way Frederick, MD 21704
Villages of Urbana NeighborhoodEstimated payment $7,377/month
Highlights
- Colonial Architecture
- Two Story Ceilings
- 1 Fireplace
- Centerville Elementary Rated A
- Wood Flooring
- Community Pool
About This Home
Beautiful Brick-Front single family home situated in the corner lot with side loaded 2 car garage, in the sought of Villages of Urbana. Former model home, featuring 5 bedrooms (potentially 8 bedrooms), 4.5 bathrooms, gourmet kitchen with granite countertops & designer backsplashes, large center island, stainless steel appliances, and 42 inch cherry cabinets. Windows have been updated with most desirable "plantations". As you enter the 10 feet ceiling, you'll be greeted with high staircase that will lead you to upper level with spacious bedrooms. Master bedroom is filled with lots of lights, tray ceiling, double closets and hardwood floors. Master bathroom comes with dual vanity, standing shower and a soaking tub, designer tiles throughout. As you leave the upper level, you'll be greeted with another dual staircase which tucks away adjacent to the gourmet kitchen. Family room has a fireplace that you can see through from the study room, the foyer and hallways are filled with designer tiles while the entire main floor is filled with hardwood floors. As you walk down to fully finished basement, you'll be amazed with designer flooring tiles along with a huge entertainment that will bring the sound of music to the heart of your guests and with a spacious wet bar that awaits for all of your drinks. A full bath is designed with white tiles, 3 large additional bedrooms can be guest rooms. Close to shopping, restaurants and top school districts.
Home Details
Home Type
- Single Family
Est. Annual Taxes
- $9,831
Year Built
- Built in 2004
Lot Details
- 0.25 Acre Lot
- Property is in very good condition
- Property is zoned PUD
HOA Fees
- $139 Monthly HOA Fees
Parking
- 2 Car Attached Garage
- 6 Driveway Spaces
- Side Facing Garage
Home Design
- Colonial Architecture
- Brick Exterior Construction
Interior Spaces
- Property has 3 Levels
- Tray Ceiling
- Brick Wall or Ceiling
- Two Story Ceilings
- 1 Fireplace
Flooring
- Wood
- Ceramic Tile
Bedrooms and Bathrooms
- 5 Bedrooms
Finished Basement
- Basement Fills Entire Space Under The House
- Walk-Up Access
- Connecting Stairway
Utilities
- Forced Air Heating and Cooling System
- Natural Gas Water Heater
Listing and Financial Details
- Coming Soon on 5/1/25
- Tax Lot 10090
- Assessor Parcel Number 1107231237
Community Details
Overview
- Villages Of Urba Community
- Villages Of Urbana Subdivision
Recreation
- Community Pool
Map
Home Values in the Area
Average Home Value in this Area
Tax History
| Year | Tax Paid | Tax Assessment Tax Assessment Total Assessment is a certain percentage of the fair market value that is determined by local assessors to be the total taxable value of land and additions on the property. | Land | Improvement |
|---|---|---|---|---|
| 2024 | $11,659 | $804,500 | $202,800 | $601,700 |
| 2023 | $10,605 | $751,100 | $0 | $0 |
| 2022 | $9,950 | $697,700 | $0 | $0 |
| 2021 | $9,455 | $644,300 | $176,000 | $468,300 |
| 2020 | $9,455 | $628,633 | $0 | $0 |
| 2019 | $9,233 | $612,967 | $0 | $0 |
| 2018 | $9,094 | $597,300 | $109,500 | $487,800 |
| 2017 | $8,800 | $597,300 | $0 | $0 |
| 2016 | $7,737 | $567,633 | $0 | $0 |
| 2015 | $7,737 | $552,800 | $0 | $0 |
| 2014 | $7,737 | $537,867 | $0 | $0 |
Deed History
| Date | Type | Sale Price | Title Company |
|---|---|---|---|
| Deed | -- | -- | |
| Deed | -- | -- | |
| Deed | $623,437 | -- | |
| Deed | $446,104 | -- |
Mortgage History
| Date | Status | Loan Amount | Loan Type |
|---|---|---|---|
| Open | $652,800 | Stand Alone Refi Refinance Of Original Loan |
Similar Homes in Frederick, MD
Source: Bright MLS
MLS Number: MDFR2062940
APN: 07-231237
- 3663 Singleton Terrace
- 3816 Kendall Dr
- 3971 Triton St
- 3626 Spring Hollow Dr
- 3640 Byron Cir
- 3610 Spring Hollow Dr
- 9545 Hyde Place
- 3659 Holborn Place
- 3648 Holborn Place
- 3612 Carriage Hill Dr Unit 3612
- 3858 Carriage Hill Dr
- 3608 John Simmons Ct
- 9057 Major Smith Ln
- Lot 2, Thompson Driv Thompson Dr
- 9132 Belvedere Dr
- 9633 Bothwell Ln
- 3510 Starlight St Unit 201
- 4108 Brushfield Dr
- 9644 Bothwell Ln
- 3412 Angelica Way Unit 104
