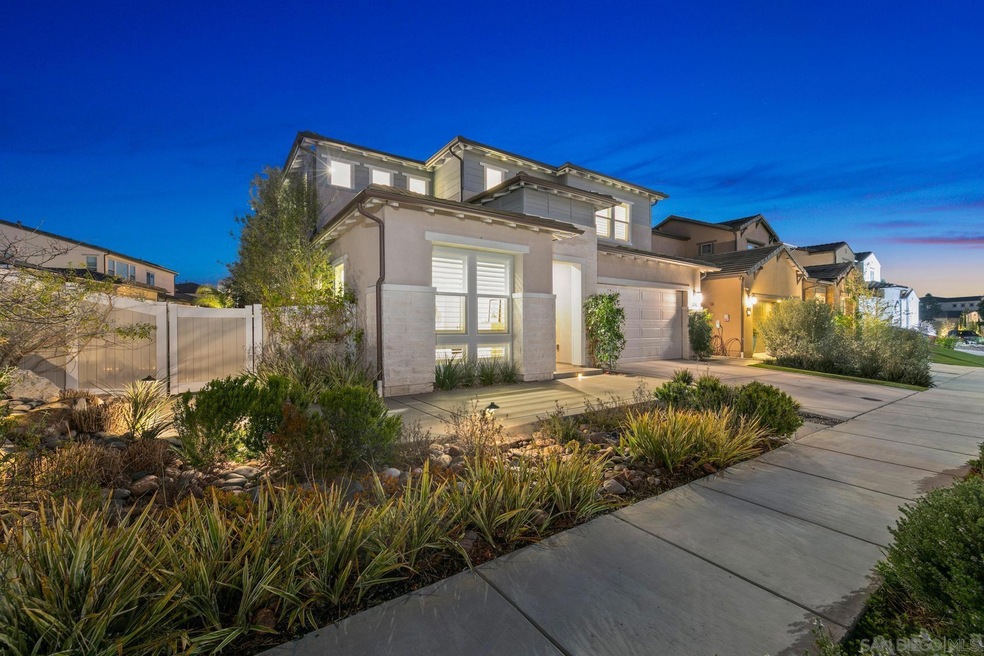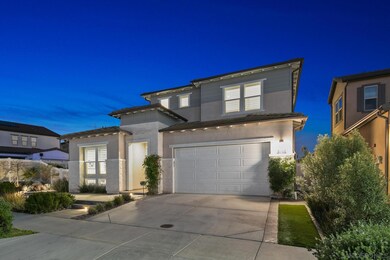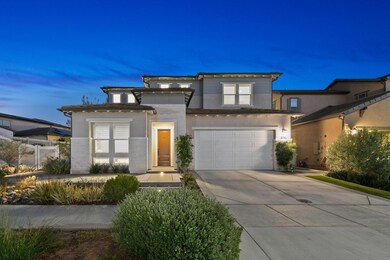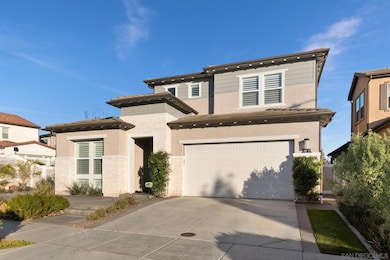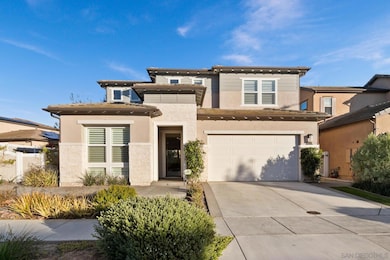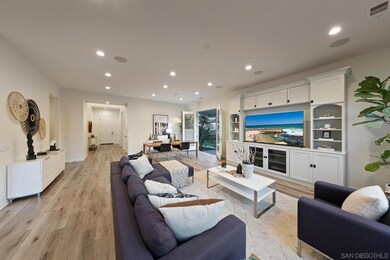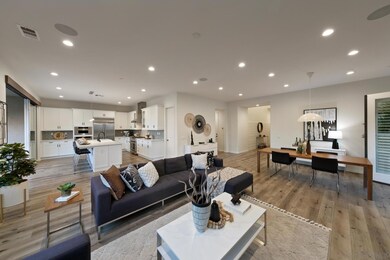
3701 Tavara Cir San Diego, CA 92117
Bay Ho NeighborhoodEstimated payment $13,303/month
Highlights
- Solar Power System
- Home Office
- 2 Car Attached Garage
- Marston Middle School Rated A-
- Fireplace
- Walk-In Closet
About This Home
Meticulously crafted Tavara Ridge gem nestled in the highly sought-after Bay Ho neighborhood. This property boasts a prime location, less than 5 miles away from the bay/beach, offering you the perfect blend of coastal living and urban convenience. This executive home features over 250K of upgrades, Owned Solar, 5 bedrooms, plus Office with built in desk/bookcase and 3 full bathrooms. Full bedroom and bathroom downstairs. For the Culinary Master Chef, this Gourmet Kitchen has shaker door Cabinets, beautiful ample spaced Quartz Counters w/ breakfast bar, Diagonal pattern full backsplash, Stainless Steel appliances, Built-In French Door Refrigerator, Even Heat Oven, Clean Water Wash Dishwasher, commercial style Cook Top and large walk-in pantry. A generously sized family room encourages entertaining with a custom built in Entertainment Center, and upgraded dimmable lighting while an open concept dining area with Double French doors enhances special occasions as well as casual family meals. Open your 3-Panel stacking door sliders to enjoy extended outdoor living in your California Room getaway with Fireplace that is ready for your outdoor TV. Low Maintenance, manicured landscaping with lighting, built in BBQ island, vinyl fencing, and Turf Backyard complete this home to have it all. Enjoy your expansive primary bedroom suite with Center Slider doors that open to your private outdoor covered balcony with expansive views plus recessed lighting for an evening retreat. See Supplement Rustic modern barn doorway leads to your large primary bathroom with Moen Voss plumbing features, frameless shower glass door, tiled shower, large sunkin tub, ample two-sink quartz counter space and walk in closet. As you step into this meticulously crafted home, you'll immediately notice the quality construction and attention to detail. The unique facades add character to the exterior, while the 10' ceilings create a sense of openness and grandeur inside. Featuring Protek Breckenridge waterproof luxury vinyl plank flooring, plantation shutters throughout, recessed Hunter Douglas window coverings, self cleaning water softener system, spacious upstairs laundry room, whole house insulation system, low voltage electrical systems, security system, are featured throughout this tastefully appointed home. Water softener system. Ample storage in the 2-Car garage with installed hanging racks will keep your stored items organized. Tavara Ridge is an amazing family neighborhood featuring 52 luxury homes that are hard to find. Don't forget to watch the video for this gorgeous property... https://show.tours/v/246kdMb
Home Details
Home Type
- Single Family
Est. Annual Taxes
- $16,823
Year Built
- Built in 2018
Lot Details
- 6,376 Sq Ft Lot
- Partially Fenced Property
- Fence is in excellent condition
- Level Lot
HOA Fees
- $180 Monthly HOA Fees
Parking
- 2 Car Attached Garage
- Garage Door Opener
- Driveway
Home Design
- Shingle Roof
- Concrete Roof
- Stucco Exterior
Interior Spaces
- 3,109 Sq Ft Home
- 2-Story Property
- Fireplace
- Home Office
Kitchen
- Gas Cooktop
- Microwave
- Dishwasher
- ENERGY STAR Qualified Appliances
- Disposal
Bedrooms and Bathrooms
- 6 Bedrooms
- Walk-In Closet
- 3 Full Bathrooms
Laundry
- Laundry Room
- Gas Dryer Hookup
Utilities
- Separate Water Meter
- Water Filtration System
Additional Features
- Solar Power System
- Outdoor Grill
Community Details
- Association fees include common area maintenance
- Prime Association Service Association, Phone Number (800) 706-7838
Listing and Financial Details
- Assessor Parcel Number 359-421-52-00
Map
Home Values in the Area
Average Home Value in this Area
Tax History
| Year | Tax Paid | Tax Assessment Tax Assessment Total Assessment is a certain percentage of the fair market value that is determined by local assessors to be the total taxable value of land and additions on the property. | Land | Improvement |
|---|---|---|---|---|
| 2024 | $16,823 | $1,367,054 | $723,734 | $643,320 |
| 2023 | $16,453 | $1,340,250 | $709,544 | $630,706 |
| 2022 | $16,015 | $1,313,972 | $695,632 | $618,340 |
| 2021 | $15,906 | $1,288,209 | $681,993 | $606,216 |
| 2020 | $15,713 | $1,275,000 | $675,000 | $600,000 |
| 2019 | $15,398 | $1,254,178 | $612,000 | $642,178 |
| 2018 | $4,448 | $375,938 | $275,938 | $100,000 |
| 2017 | $2,961 | $250,920 | $250,920 | $0 |
Property History
| Date | Event | Price | Change | Sq Ft Price |
|---|---|---|---|---|
| 04/16/2024 04/16/24 | Pending | -- | -- | -- |
| 04/12/2024 04/12/24 | For Sale | $2,100,000 | +64.7% | $675 / Sq Ft |
| 11/22/2019 11/22/19 | Sold | $1,275,000 | -1.2% | $410 / Sq Ft |
| 10/31/2019 10/31/19 | Pending | -- | -- | -- |
| 07/27/2019 07/27/19 | For Sale | $1,290,000 | -- | $415 / Sq Ft |
Deed History
| Date | Type | Sale Price | Title Company |
|---|---|---|---|
| Grant Deed | $2,200,000 | Fidelity National Title | |
| Grant Deed | $1,275,000 | First American Title Company | |
| Grant Deed | $1,230,000 | First American Title Company |
Mortgage History
| Date | Status | Loan Amount | Loan Type |
|---|---|---|---|
| Open | $1,650,000 | VA | |
| Previous Owner | $924,888 | New Conventional | |
| Previous Owner | $956,250 | New Conventional | |
| Previous Owner | $983,669 | New Conventional |
Similar Homes in San Diego, CA
Source: San Diego MLS
MLS Number: 240007851
APN: 359-421-52
- 4538 Cochise Way
- 3454 Oak Glen Ln
- 4567 Gila Ave
- 4463 Clairemont Dr
- 3369 Geddes Dr
- 4504 Onondaga Ave
- 4464 Kamloop Ave
- 4731 Norwalk Ave
- 3375 Karok Ave
- 4320 Barrows St
- 3063 Nute Way
- 4099 Huerfano Ave Unit 112
- 4099 Huerfano Ave Unit 204
- 4099 Huerfano Ave Unit 124
- 3252 Eichenlaub St
- 3762 Christine St
- 4064 Huerfano Ave Unit 249
- 3849 Chippewa Ct
- 4664 Isleta Ave
- 4125 Chippewa Ct
