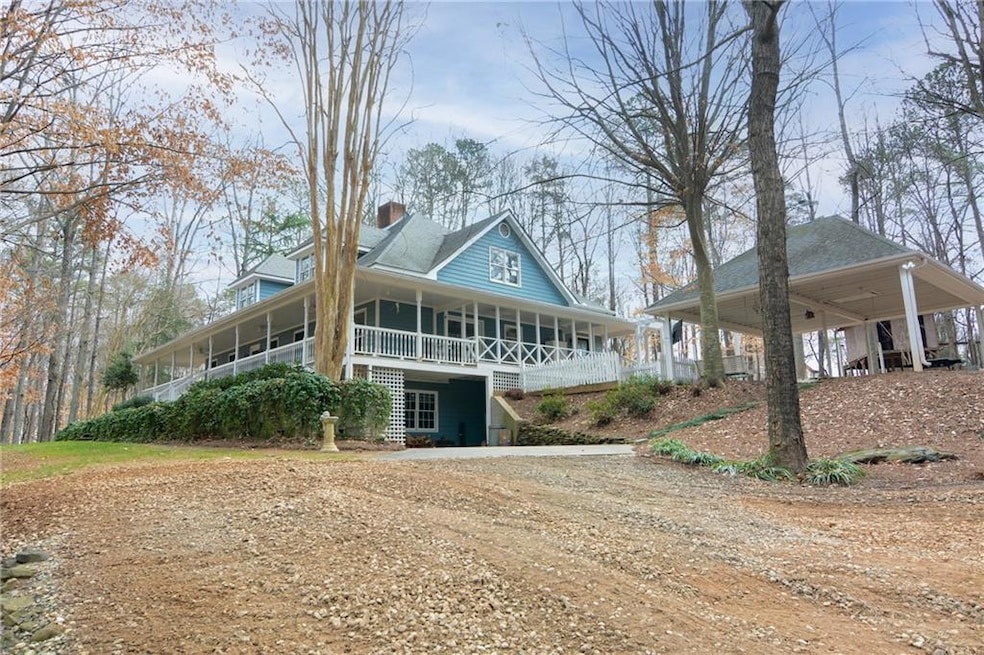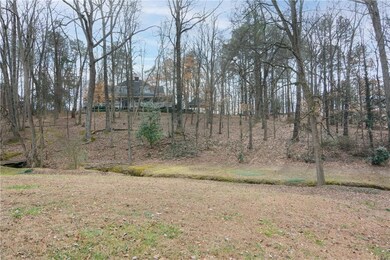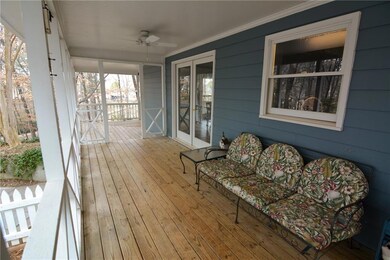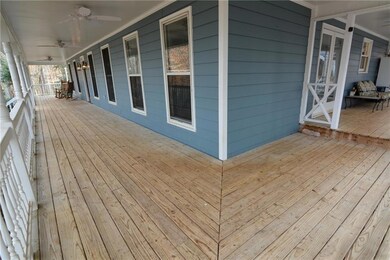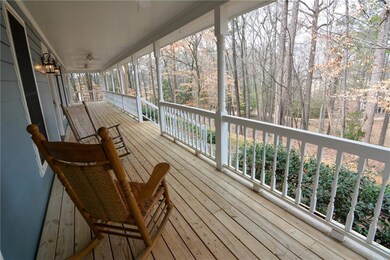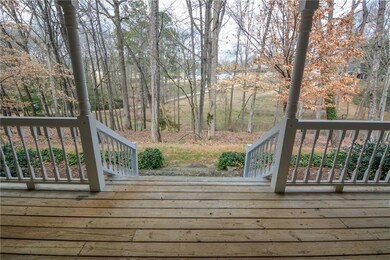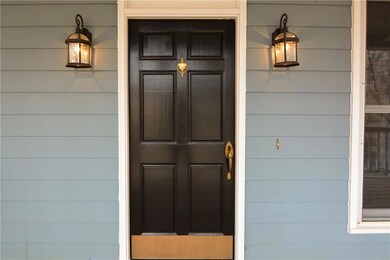BACK ON THE MARKET - NO FAULT OF SELLER! Welcome to the best of both worlds - acreage and location. 3701 W. Lawrenceville Street offers the rare opportunity to reside on 1.76 acres off downtown Duluth’s historic West Lawrenceville Street. From this charming home it is a short walk to all Town Center has to offer, including shopping, dining, parks, concerts, Town Green, Red Clay Theater, festivals and more! The lovely property offers main level living with a large, open floorplan and reclaimed heart of pine plank floors. The cozy family room includes a wood-burning fireplace punctuated by a set of custom bookshelves. Entertain effortlessly in the inviting dining room, which flows seamlessly onto an expansive porch through a set of French doors to accommodate large gatherings with family and friends. The well-appointed kitchen includes an island, stainless steel appliances and plenty of room for a breakfast nook in front of the picture window overlooking your private backyard. The secluded, light-filled owner’s suite accesses a small, outdoor sitting area, perfect for enjoying your morning coffee, and has a full ensuite featuring an antique clawfoot soaking tub. AND THERE IS MORE! Together with the two additional main-level bedrooms, the newly renovated second floor includes a separate bedroom, bath, and living area with potential for a kitchenette. Great for a teenager, in-laws, or a nanny, this blank slate is ready for you to make it your own. In addition to the 3,898 square feet of finished living space, there is an unfinished, walk-out basement that presents the opportunity to extend your living space even more. The lush outdoor space is ready to be enjoyed. An inviting stone area features a fire pit with built-in stone bench and a safe area for grilling. The backyard has plenty of room for a garden, and the treehouse is every kid’s (or adult’s) dream! Some photos at the end are from last year to show just how much foliage there is around this beautiful lot.

