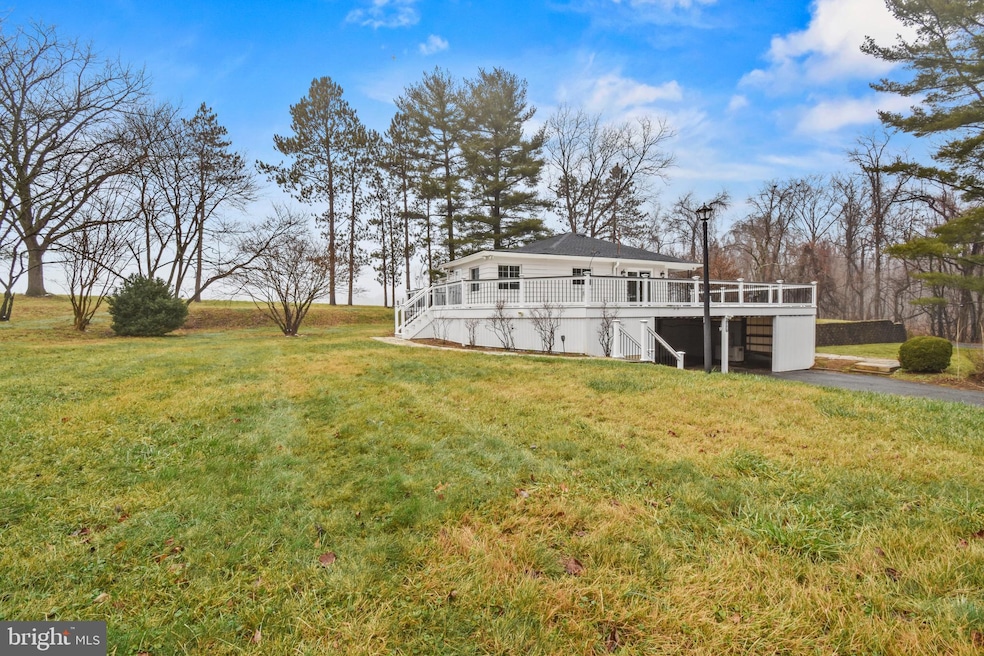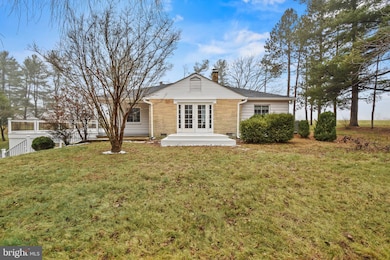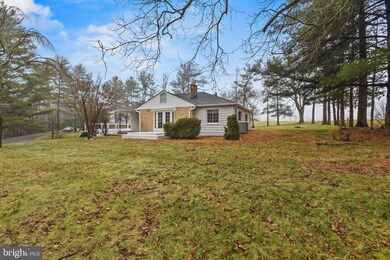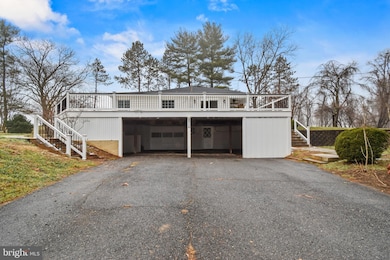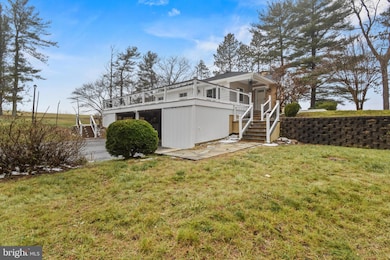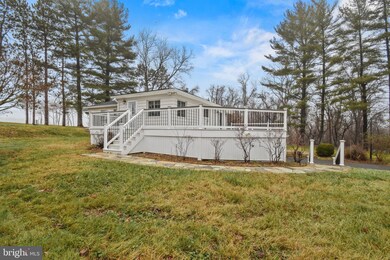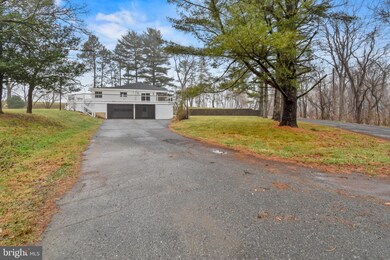
37016 Pinehill Ln Purcellville, VA 20132
Highlights
- Panoramic View
- Deck
- Cathedral Ceiling
- Woodgrove High School Rated A
- Rambler Architecture
- Wood Flooring
About This Home
As of February 20252 BEDROOM, 1 BATH HOME WITH BEAUTIFUL VIEWS OF SURROUNDING SWEET RUN STATE PARK AND IN CLOSE PROXIMITY TO HARPERS FERRY, WV! LARGE LIVING AREA WITH INSET WOOD BURNING STOVE, EXCELLENT KITCHEN WITH STAINLESS STEEL APPLIANCES AND ISLAND, BLUETOOTH SPEAKERS FOR SURROUND SOUND, DIMMABLE LIGHTS, WALK IN MUDROOM WITH WASHER AND DRYER AND SINK! LARGE WRAPAROUND DECK, NEW ARCHITECTURAL ROOF, COVERED PORCH, ADDITIONAL PATIO, GARAGE/UNFINISHED BASEMENT BELOW HOME, AND MORE! YOU WILL NOT BE DISAPPOINTED! READY TO MOVE IN TO, CONTACT AGENT TODAY!
Home Details
Home Type
- Single Family
Est. Annual Taxes
- $3,558
Year Built
- Built in 1955
Lot Details
- 1.07 Acre Lot
- Property is zoned AR1, AGRICULTURAL RURAL - 1
Parking
- 1 Car Garage
- Basement Garage
- Front Facing Garage
- Gravel Driveway
- Off-Street Parking
Property Views
- Panoramic
- Woods
- Pasture
Home Design
- Rambler Architecture
- Slab Foundation
- Architectural Shingle Roof
- Wood Siding
Interior Spaces
- Property has 1 Level
- Cathedral Ceiling
- Wood Burning Fireplace
- Living Room
- Dining Room
- Unfinished Basement
- Basement Fills Entire Space Under The House
Kitchen
- Stove
- Dishwasher
- Kitchen Island
- Disposal
Flooring
- Wood
- Ceramic Tile
Bedrooms and Bathrooms
- 2 Main Level Bedrooms
- En-Suite Primary Bedroom
- 1 Full Bathroom
Laundry
- Laundry on main level
- Dryer
- Washer
Outdoor Features
- Deck
- Patio
- Wrap Around Porch
Schools
- Hillsboro Elementary School
- Harmony Middle School
- Woodgrove High School
Utilities
- Forced Air Heating and Cooling System
- Well
- Electric Water Heater
- Gravity Septic Field
Community Details
- No Home Owners Association
- Between Hills Subdivision
Listing and Financial Details
- Assessor Parcel Number 473151430000
Map
Home Values in the Area
Average Home Value in this Area
Property History
| Date | Event | Price | Change | Sq Ft Price |
|---|---|---|---|---|
| 02/28/2025 02/28/25 | Sold | $490,000 | 0.0% | $330 / Sq Ft |
| 01/19/2025 01/19/25 | Price Changed | $490,000 | -0.9% | $330 / Sq Ft |
| 01/14/2025 01/14/25 | Price Changed | $494,500 | -1.1% | $333 / Sq Ft |
| 01/11/2025 01/11/25 | Price Changed | $499,999 | -3.8% | $337 / Sq Ft |
| 12/28/2024 12/28/24 | Price Changed | $520,000 | -1.0% | $350 / Sq Ft |
| 12/16/2024 12/16/24 | For Sale | $525,000 | +126.8% | $354 / Sq Ft |
| 05/10/2017 05/10/17 | Sold | $231,500 | -18.8% | $199 / Sq Ft |
| 04/24/2017 04/24/17 | Pending | -- | -- | -- |
| 03/10/2017 03/10/17 | For Sale | $285,000 | -- | $245 / Sq Ft |
Tax History
| Year | Tax Paid | Tax Assessment Tax Assessment Total Assessment is a certain percentage of the fair market value that is determined by local assessors to be the total taxable value of land and additions on the property. | Land | Improvement |
|---|---|---|---|---|
| 2024 | $3,558 | $411,300 | $110,800 | $300,500 |
| 2023 | $3,344 | $382,140 | $106,000 | $276,140 |
| 2022 | $2,982 | $335,020 | $106,200 | $228,820 |
| 2021 | $2,892 | $295,050 | $77,300 | $217,750 |
| 2020 | $2,998 | $289,670 | $77,300 | $212,370 |
| 2019 | $2,977 | $284,890 | $77,300 | $207,590 |
| 2018 | $2,977 | $274,340 | $77,700 | $196,640 |
| 2017 | $2,691 | $239,220 | $77,700 | $161,520 |
| 2016 | $2,638 | $230,390 | $0 | $0 |
| 2015 | $2,584 | $149,930 | $0 | $149,930 |
| 2014 | $2,708 | $152,240 | $0 | $152,240 |
Mortgage History
| Date | Status | Loan Amount | Loan Type |
|---|---|---|---|
| Open | $17,150 | New Conventional | |
| Open | $481,124 | FHA | |
| Previous Owner | $480,000 | New Conventional | |
| Previous Owner | $60,000 | Credit Line Revolving | |
| Previous Owner | $252,700 | New Conventional | |
| Previous Owner | $185,200 | New Conventional |
Deed History
| Date | Type | Sale Price | Title Company |
|---|---|---|---|
| Deed | $490,000 | Chicago Title | |
| Trustee Deed | $137,000 | None Listed On Document | |
| Trustee Deed | $137,000 | None Listed On Document | |
| Warranty Deed | $231,500 | Vesta Settlements Llc |
Similar Homes in Purcellville, VA
Source: Bright MLS
MLS Number: VALO2085230
APN: 473-15-1430
- 12242 Harpers Ferry Rd
- 3607 Chestnut Hill Rd
- 316 Fillmore St
- 675 Cliff St
- 566 Persimmon Pear Ln
- 985 Fillmore St
- 86 Primrose Ln
- 898 Fillmore St
- 48 Beagle Run
- 867 W Washington St
- 29 Old Chestnut Dr
- 293 Union St
- 0 Muskrat Run
- 190 Taylor St
- 1053 W Washington St
- 501 Franklin St
- 1179 W Washington St
- 1181 W Washington St
- 1315 W Washington St
- 0 Mountain Top Trail
