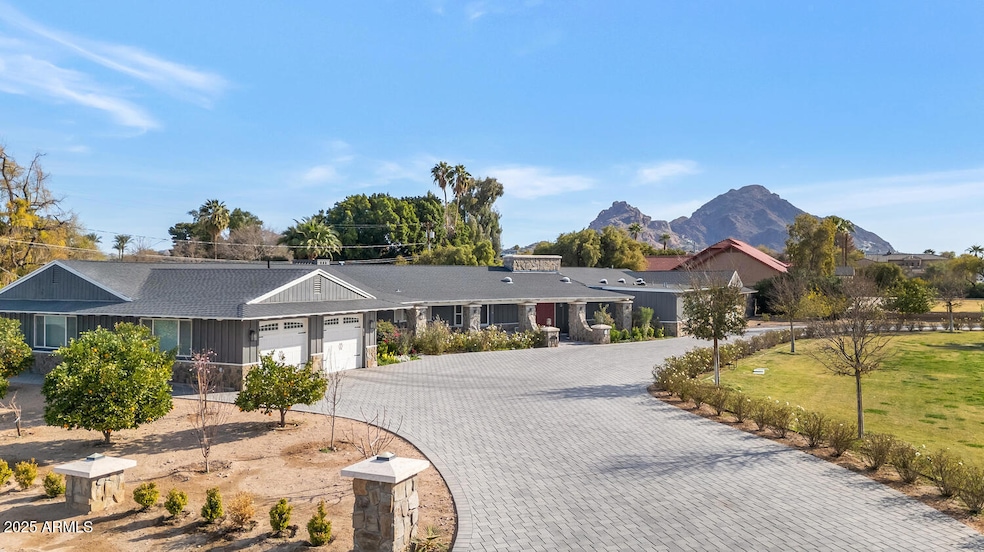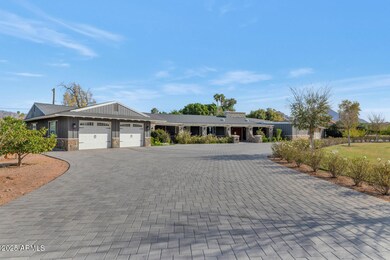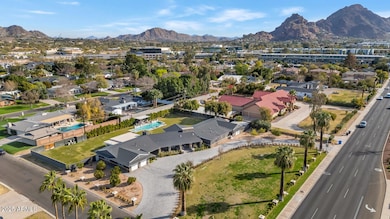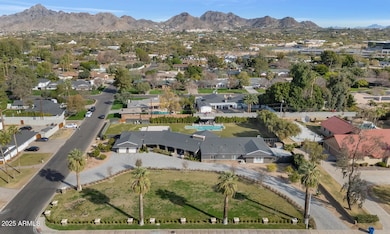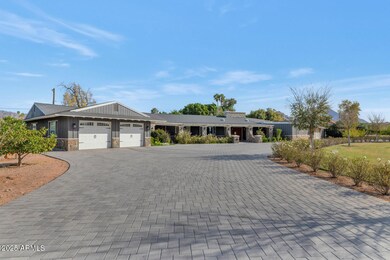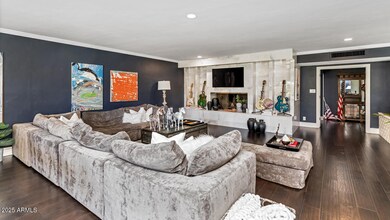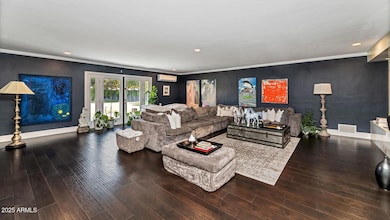
3702 E Camelback Rd Phoenix, AZ 85018
Camelback East Village NeighborhoodEstimated payment $13,538/month
Highlights
- Heated Pool
- 1.01 Acre Lot
- 2 Fireplaces
- Phoenix Coding Academy Rated A
- Mountain View
- Corner Lot
About This Home
Offering an Arcadia lifestyle in the Camelback corridor, this mid-century ranch-style estate sits on just over an acre with no HOA and breathtaking mountain views. A seamless blend of classic architecture and modern refinement, this home offers both sophistication and comfort. While the spacious ambiance of the living areas invites you in, five ensuite bedrooms ensure both privacy and comfort. The primary suite is a true sanctuary, boasting a spa-inspired bath with Carrera marble, a generous shower, and an oversized soaking tub framed by private French doors leading to the front yard. The meticulously curated grounds showcase ficus, fruit trees, jacaranda, Chinese elms, and rose shrubs, creating a tranquil retreat. The resort-style backyard features a glistening saltwater pool, hot tub, and an expansive pergola, ideal for both relaxation and entertaining. Conveniently nestled between Scottsdale, Paradise Valley and Central Phoenix, this is a rare opportunity to own an exceptional home in one of Phoenix's most coveted neighborhoods.
Listing Agent
Beth Jo Zeitzer
R.O.I. Properties License #BR044331000
Home Details
Home Type
- Single Family
Est. Annual Taxes
- $8,412
Year Built
- Built in 1956
Lot Details
- 1.01 Acre Lot
- Block Wall Fence
- Corner Lot
- Front and Back Yard Sprinklers
- Sprinklers on Timer
- Grass Covered Lot
Parking
- 6 Open Parking Spaces
- 4 Car Garage
- Tandem Parking
Home Design
- Brick Exterior Construction
- Composition Roof
- Block Exterior
- Stone Exterior Construction
Interior Spaces
- 5,249 Sq Ft Home
- 1-Story Property
- Wet Bar
- 2 Fireplaces
- Mountain Views
- Security System Owned
Kitchen
- Eat-In Kitchen
- Built-In Microwave
Flooring
- Floors Updated in 2022
- Laminate
- Tile
Bedrooms and Bathrooms
- 5 Bedrooms
- Primary Bathroom is a Full Bathroom
- 5.5 Bathrooms
- Dual Vanity Sinks in Primary Bathroom
- Bathtub With Separate Shower Stall
Pool
- Pool Updated in 2023
- Heated Pool
- Spa
Schools
- Biltmore Preparatory Academy Elementary And Middle School
- Camelback High School
Utilities
- Mini Split Air Conditioners
- Zoned Heating
- Mini Split Heat Pump
- Tankless Water Heater
- High Speed Internet
- Cable TV Available
Listing and Financial Details
- Tax Lot 71
- Assessor Parcel Number 170-15-054
Community Details
Overview
- No Home Owners Association
- Association fees include no fees
- Camelback Villa 2 Annex Subdivision
Recreation
- Bike Trail
Map
Home Values in the Area
Average Home Value in this Area
Tax History
| Year | Tax Paid | Tax Assessment Tax Assessment Total Assessment is a certain percentage of the fair market value that is determined by local assessors to be the total taxable value of land and additions on the property. | Land | Improvement |
|---|---|---|---|---|
| 2025 | $8,412 | $78,309 | -- | -- |
| 2024 | $9,463 | $74,580 | -- | -- |
| 2023 | $9,463 | $119,600 | $23,920 | $95,680 |
| 2022 | $9,068 | $91,550 | $18,310 | $73,240 |
| 2021 | $9,304 | $82,650 | $16,530 | $66,120 |
| 2020 | $9,663 | $76,720 | $15,340 | $61,380 |
| 2019 | $9,594 | $81,160 | $16,230 | $64,930 |
| 2018 | $10,770 | $41,750 | $8,350 | $33,400 |
| 2017 | $9,754 | $60,860 | $12,170 | $48,690 |
| 2016 | $4,744 | $41,750 | $8,350 | $33,400 |
| 2015 | $4,520 | $41,750 | $8,350 | $33,400 |
Property History
| Date | Event | Price | Change | Sq Ft Price |
|---|---|---|---|---|
| 03/03/2025 03/03/25 | For Sale | $2,300,000 | -- | $438 / Sq Ft |
Deed History
| Date | Type | Sale Price | Title Company |
|---|---|---|---|
| Warranty Deed | $1,500,000 | First American Title Ins Co | |
| Interfamily Deed Transfer | -- | Title Alliance Infinity Agcy | |
| Warranty Deed | $933,000 | Title Alliance Infinity Agcy | |
| Interfamily Deed Transfer | -- | None Available | |
| Interfamily Deed Transfer | -- | None Available | |
| Interfamily Deed Transfer | -- | None Available | |
| Interfamily Deed Transfer | -- | -- |
Mortgage History
| Date | Status | Loan Amount | Loan Type |
|---|---|---|---|
| Previous Owner | $1,200,000 | Purchase Money Mortgage | |
| Previous Owner | $746,400 | New Conventional | |
| Previous Owner | $858,000 | Future Advance Clause Open End Mortgage | |
| Previous Owner | $617,500 | Construction | |
| Previous Owner | $400,000 | Unknown |
Similar Homes in Phoenix, AZ
Source: Arizona Regional Multiple Listing Service (ARMLS)
MLS Number: 6829338
APN: 170-15-054
- 3804 E Camelback Rd
- 3812 E Camelback Rd
- 3612 E Pierson St
- 4848 N 36th St Unit 207
- 3825 E Camelback Rd Unit 234
- 3825 E Camelback Rd Unit 142
- 3825 E Camelback Rd Unit 292
- 3825 E Camelback Rd Unit 239
- 3825 E Camelback Rd Unit 290
- 3653 E Highland Ave
- 3832 E Highland Ave
- 5112 N 35th St
- 3922 E Elm St
- 3643 E Coolidge St
- 5311 N Palo Cristi Rd
- 4826 N 34th Place
- 4739 N 34th Place
- 4670 N 40th St Unit C19
- 3743 E Hazelwood St
- 3507 E Coolidge St
