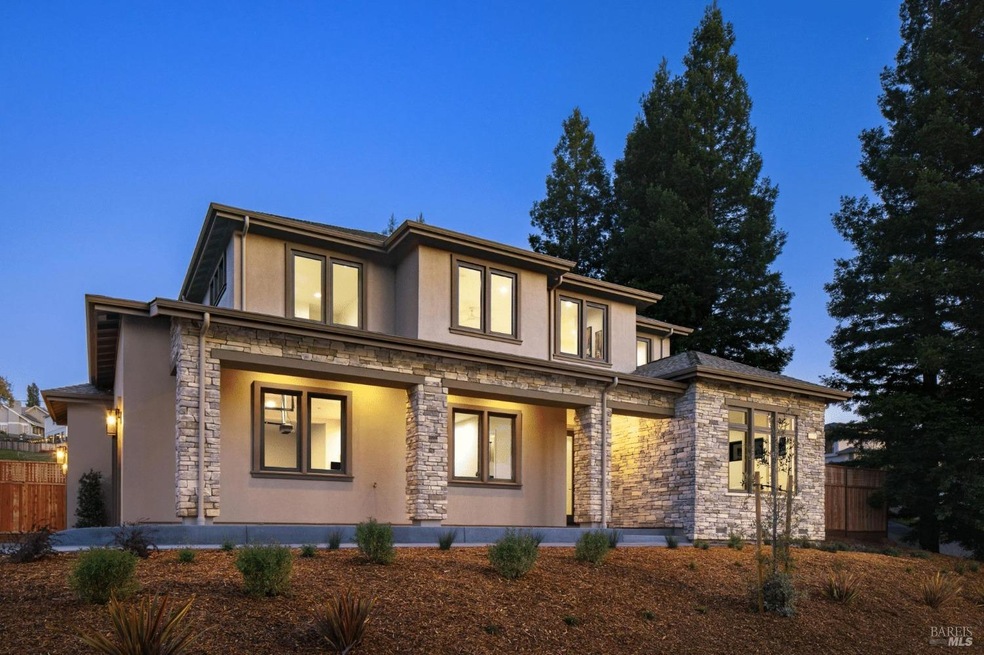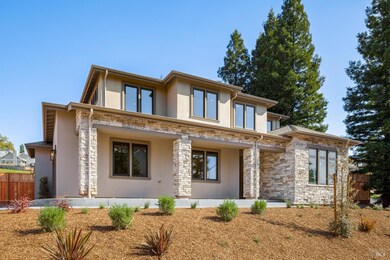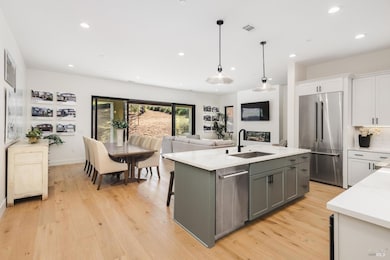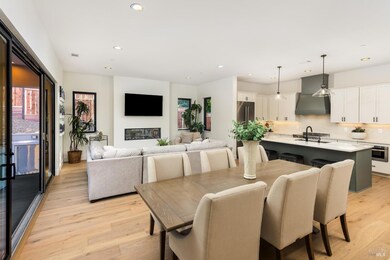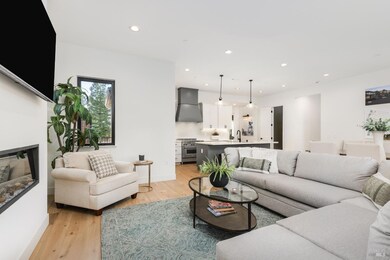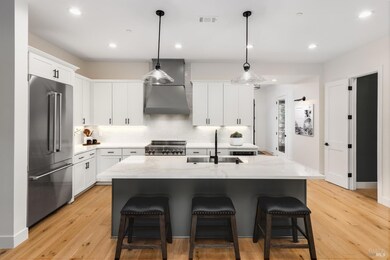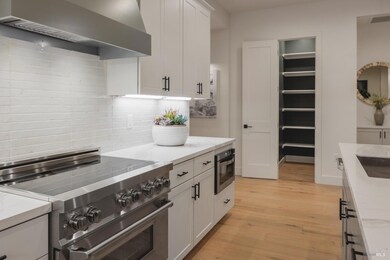
3702 Fir Ridge Dr Santa Rosa, CA 95403
Fountaingrove NeighborhoodEstimated payment $13,788/month
Highlights
- Home Theater
- Retreat
- Great Room
- Santa Rosa High School Rated A-
- Wood Flooring
- Home Office
About This Home
Here is your opportunity to purchase for your family the first completed home in this new community of Carlile Place in Fountaingrove with no HOA, designed & built by Christopherson Builders. This is an "All Electric Community". This two-story home offers approx. 3209 sq ft with 4 bedrooms, Walkin closets, 4 bathrooms & a powder room, that includes dual primary suites, one on each level for multi-generational living, all on an approx. 1/3 +/- acre lot. The main level offers single level living with the great room that includes a fireplace and island kitchen with stainless appliances & pantry. Sliding glass doors from both the great room and main level primary suite out to a covered loggia with an outdoor kitchen and a large oversized rear yard with privacy and an office that could a 5th bedroom with its own full bathroom. This home has Anderson Windows & glass doors throughout. There is a completely finished oversized 3-car garage with epoxy flooring, EV charging outlet & workshop area with large wash basin. There is a large & spacious media room on the upper level for more entertaining, along with another primary suite, enormous laundry room, 2 more secondary bedrooms & guest bathroom. This home has an upgraded dual HVAC system. Make this community your family's Home Sweet Home
Home Details
Home Type
- Single Family
Year Built
- Built in 2025
Lot Details
- 0.34 Acre Lot
- Property is Fully Fenced
- Wood Fence
- Landscaped
- Front Yard Sprinklers
Parking
- 3 Car Direct Access Garage
- 4 Open Parking Spaces
- Electric Vehicle Home Charger
- Workshop in Garage
- Guest Parking
Home Design
- Side-by-Side
- Shingle Roof
- Composition Roof
- Stucco
- Stone
Interior Spaces
- 3,209 Sq Ft Home
- 2-Story Property
- Ceiling Fan
- Self Contained Fireplace Unit Or Insert
- Great Room
- Family Room
- Living Room with Fireplace
- Combination Dining and Living Room
- Home Theater
- Home Office
- Wood Flooring
Kitchen
- Walk-In Pantry
- Built-In Electric Oven
- Built-In Electric Range
- Range Hood
- Microwave
- Dishwasher
- Disposal
Bedrooms and Bathrooms
- 4 Bedrooms
- Retreat
- Primary Bedroom on Main
- Primary Bedroom Upstairs
- Dual Closets
- Walk-In Closet
- Bathroom on Main Level
- 4 Full Bathrooms
- Dual Sinks
- Bathtub with Shower
- Separate Shower
Laundry
- Laundry Room
- Laundry on upper level
- Sink Near Laundry
- Washer and Dryer Hookup
Home Security
- Carbon Monoxide Detectors
- Fire and Smoke Detector
Eco-Friendly Details
- Energy-Efficient Appliances
- Energy-Efficient Windows
- Energy-Efficient HVAC
- Energy-Efficient Insulation
Outdoor Features
- Covered patio or porch
Utilities
- Central Heating and Cooling System
- High-Efficiency Water Heater
- Gas Water Heater
- High Speed Internet
- Internet Available
- Cable TV Available
Community Details
- Built by Christopherson Builders
Listing and Financial Details
- Assessor Parcel Number 173-620-030-000
Map
Home Values in the Area
Average Home Value in this Area
Property History
| Date | Event | Price | Change | Sq Ft Price |
|---|---|---|---|---|
| 03/14/2025 03/14/25 | For Sale | $2,095,000 | -- | $653 / Sq Ft |
Similar Homes in Santa Rosa, CA
Source: Bay Area Real Estate Information Services (BAREIS)
MLS Number: 325016091
- 3724 Cannes Place
- 3739 Woodbourne Place
- 3732 Woodbourne Place
- 3730 Cannes Place
- 3736 Woodbourne Place
- 3725 Deauville Place
- 3716 Llyn Glaslyn Place
- 1990 W Bristlecone Ct
- 3703 Llyn Glaslyn Place
- 3607 Crescent Cir
- 1995 W Bristlecone Ct
- 1997 Tall Pine Cir
- 3742 Sawgrass Place
- 3569 Fir Hollow Ct
- 3659 Preston Trail Cir
- 3567 Fir Hollow Ct
- 2012 Eagle Ct
- 3551 Southridge Dr
- 3776 Skyfarm Dr
- 3764 Skyfarm Dr
