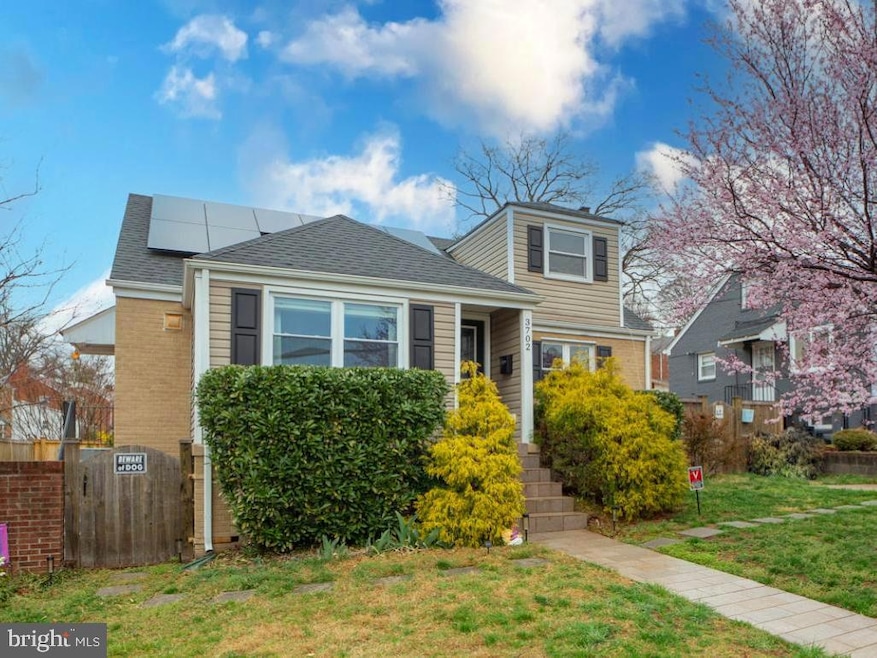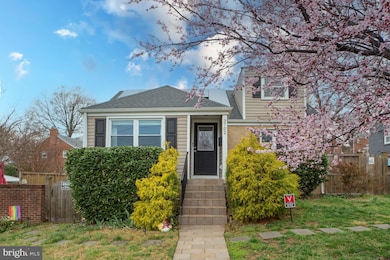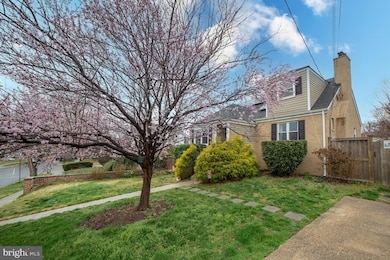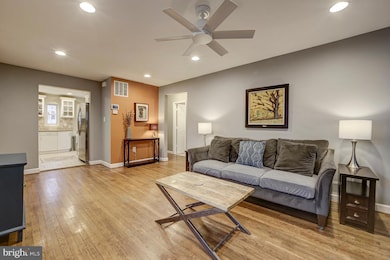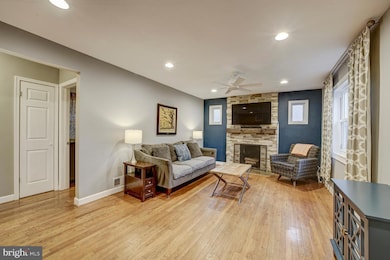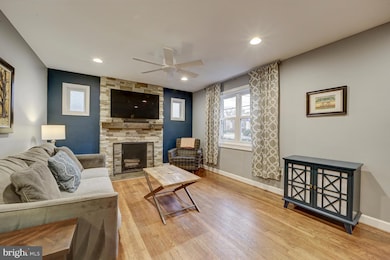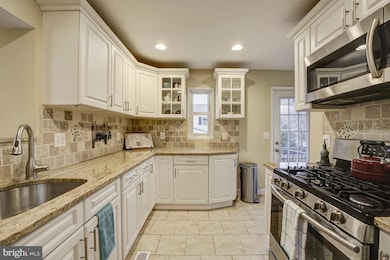
3702 Longfellow St Hyattsville, MD 20782
Estimated payment $4,200/month
Highlights
- Cape Cod Architecture
- Recreation Room
- Wood Flooring
- Deck
- Traditional Floor Plan
- Main Floor Bedroom
About This Home
This stunning, fully renovated Cape Cod sits on an attractively landscaped, fully fenced lot in sought-after Hyattsville! The fabulous gourmet kitchen boasts gleaming granite countertops, stainless steel appliances, and stylish ceramic flooring—perfect for cooking and entertaining. The inviting living room features a stunning stone fireplace, creating a warm and welcoming ambiance.
The upper-level primary suite is a very comfortable, complete with a mini-split system for personalized comfort and a sliding glass door leading to a charming balcony—ideal for morning coffee or evening relaxation. Abundant storage includes large under-eave storage areas and multiple closets on the upper level, ensuring ample space for all your needs.
Three gorgeous baths showcase elegant ceramic tile, including a luxurious lower-level bath with a soaking tub and a sleek glass-enclosed shower. The fully finished walk-out basement provides additional living space with a spacious family room, guest suite, and a separate entrance leading out the side of the house—offering convenience and privacy. A dedicated storage room in the basement adds even more functionality.
This home is as efficient as it is beautiful, featuring fully owned solar panels, an upgraded 200-amp electrical panel, and an enhanced sump pump system for peace of mind. The full privacy fence creates a serene backyard oasis, perfect for outdoor gatherings. Off-street parking in the private driveway adds to the home’s convenience and functionality.
Enjoy unbeatable access to Metro, nearby parks, and the vibrant Arts District, filled with dining, shopping, and entertainment options. This home truly has it all—charm, modern updates, and an unbeatable location. JUST LOVELY!
Home Details
Home Type
- Single Family
Est. Annual Taxes
- $9,538
Year Built
- Built in 1947
Lot Details
- 6,526 Sq Ft Lot
- Property is Fully Fenced
- Wood Fence
- Landscaped
- Back Yard
- Property is in excellent condition
- Property is zoned RSF65
Parking
- 2 Parking Spaces
Home Design
- Cape Cod Architecture
- Brick Exterior Construction
- Permanent Foundation
- Vinyl Siding
Interior Spaces
- Property has 3 Levels
- Traditional Floor Plan
- Recessed Lighting
- Stone Fireplace
- Double Pane Windows
- Replacement Windows
- Window Screens
- Six Panel Doors
- Living Room
- Dining Room
- Recreation Room
- Storage Room
- Utility Room
Kitchen
- Gas Oven or Range
- Built-In Microwave
- Ice Maker
- Dishwasher
- Stainless Steel Appliances
- Upgraded Countertops
- Disposal
Flooring
- Wood
- Carpet
Bedrooms and Bathrooms
- En-Suite Primary Bedroom
- En-Suite Bathroom
Laundry
- Dryer
- Washer
Finished Basement
- Walk-Out Basement
- Connecting Stairway
- Side Basement Entry
- Sump Pump
- Laundry in Basement
Outdoor Features
- Deck
- Patio
Utilities
- Forced Air Heating and Cooling System
- Ductless Heating Or Cooling System
- 200+ Amp Service
- Natural Gas Water Heater
- Municipal Trash
Community Details
- No Home Owners Association
- Clearwood Subdivision
Listing and Financial Details
- Tax Lot 16
- Assessor Parcel Number 17161821933
Map
Home Values in the Area
Average Home Value in this Area
Tax History
| Year | Tax Paid | Tax Assessment Tax Assessment Total Assessment is a certain percentage of the fair market value that is determined by local assessors to be the total taxable value of land and additions on the property. | Land | Improvement |
|---|---|---|---|---|
| 2024 | $8,673 | $479,800 | $135,500 | $344,300 |
| 2023 | $7,288 | $457,500 | $0 | $0 |
| 2022 | $7,665 | $435,200 | $0 | $0 |
| 2021 | $7,088 | $412,900 | $100,200 | $312,700 |
| 2020 | $6,671 | $362,967 | $0 | $0 |
| 2019 | $5,988 | $313,033 | $0 | $0 |
| 2018 | $4,724 | $263,100 | $75,200 | $187,900 |
| 2017 | $4,377 | $238,967 | $0 | $0 |
| 2016 | -- | $214,833 | $0 | $0 |
| 2015 | -- | $190,700 | $0 | $0 |
| 2014 | $3,833 | $190,700 | $0 | $0 |
Property History
| Date | Event | Price | Change | Sq Ft Price |
|---|---|---|---|---|
| 03/26/2025 03/26/25 | For Sale | $610,000 | +31.6% | $290 / Sq Ft |
| 06/26/2018 06/26/18 | Sold | $463,500 | +6.6% | $204 / Sq Ft |
| 05/10/2018 05/10/18 | Pending | -- | -- | -- |
| 05/03/2018 05/03/18 | For Sale | $435,000 | +26.1% | $191 / Sq Ft |
| 06/27/2014 06/27/14 | Sold | $345,000 | +1.5% | $271 / Sq Ft |
| 05/28/2014 05/28/14 | Pending | -- | -- | -- |
| 05/23/2014 05/23/14 | For Sale | $339,900 | +142.8% | $267 / Sq Ft |
| 02/28/2014 02/28/14 | Sold | $140,000 | +12.1% | $110 / Sq Ft |
| 01/20/2014 01/20/14 | Pending | -- | -- | -- |
| 01/14/2014 01/14/14 | For Sale | $124,900 | -- | $98 / Sq Ft |
Deed History
| Date | Type | Sale Price | Title Company |
|---|---|---|---|
| Quit Claim Deed | -- | Hill Law Group | |
| Deed | $463,500 | Stewart Title Guaranty Co | |
| Deed | $345,000 | None Available | |
| Deed | $163,000 | Emerald Title & Escrow Inc | |
| Deed | $140,000 | Emerald Title & Escrow Inc |
Mortgage History
| Date | Status | Loan Amount | Loan Type |
|---|---|---|---|
| Previous Owner | $438,000 | New Conventional | |
| Previous Owner | $439,000 | New Conventional | |
| Previous Owner | $449,595 | New Conventional | |
| Previous Owner | $310,500 | New Conventional | |
| Previous Owner | $168,000 | Purchase Money Mortgage |
Similar Homes in Hyattsville, MD
Source: Bright MLS
MLS Number: MDPG2142646
APN: 16-1821933
- 3704 Hamilton St
- 3403 Lancer Dr
- 3931 Madison St
- 3812 Nicholson St
- 5706 40th Place
- 3825 Hamilton St Unit 204
- 3827 Hamilton St Unit 203
- 5807 40th Ave
- 3837 Hamilton St Unit J-102
- 3835 Hamilton St Unit 301
- 3837 Hamilton St Unit J-103
- 3810 Oglethorpe St
- 3829 Hamilton St Unit 204
- 6003 37th Ave
- 5703 41st Ave
- 5010 37th Ave
- 5011 37th Ave
- 6009 37th Ave
- 6006 40th Ave
- 5803 41st Ave
