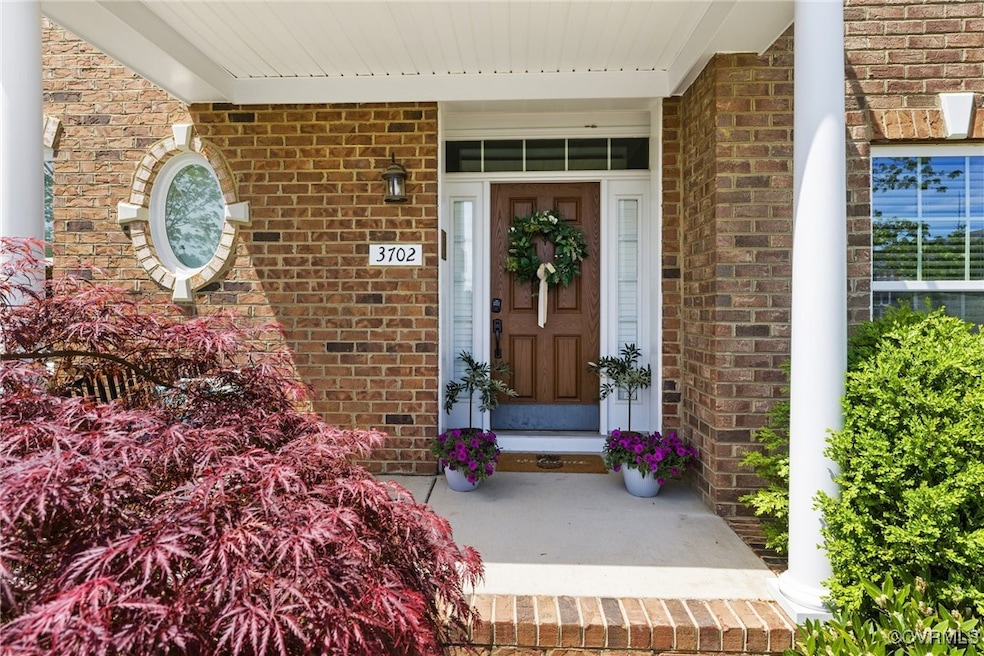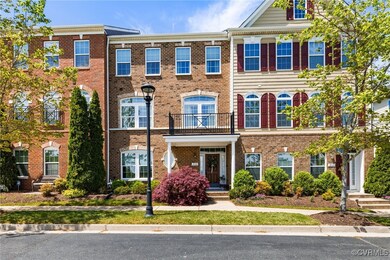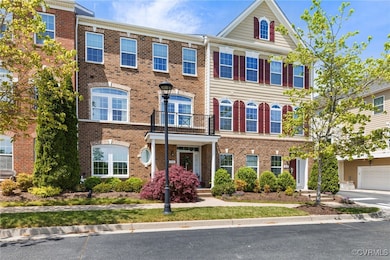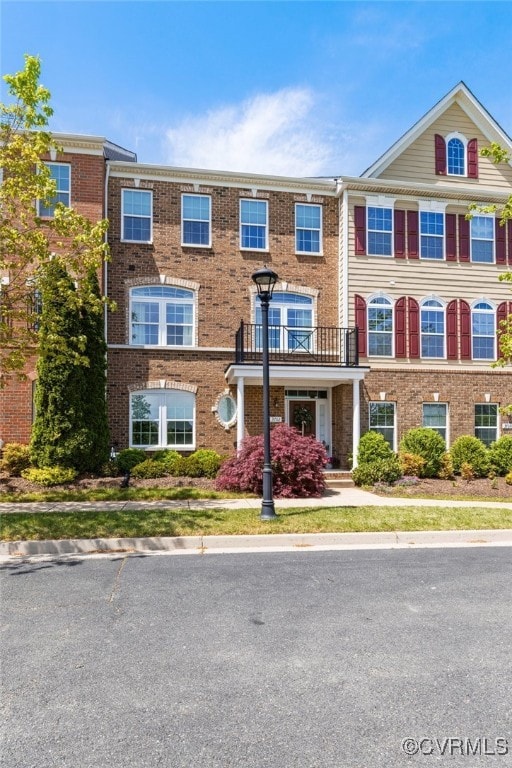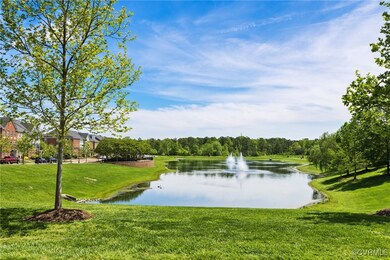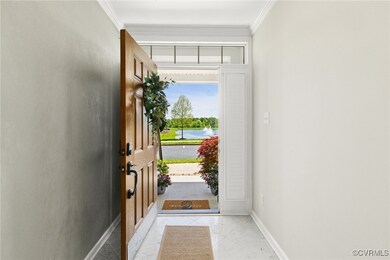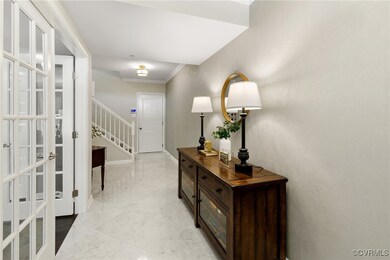
3702 Maher Manor Glen Allen, VA 23060
Short Pump NeighborhoodEstimated payment $4,501/month
Highlights
- Water Views
- In Ground Pool
- Clubhouse
- Colonial Trail Elementary School Rated A-
- Home fronts a pond
- 2-minute walk to Geese Lake Park
About This Home
Not to be missed! First floor is tiled and clean. First floor primary bedroom with full bath, could also be used as an office. Large garage with lots of built in storage. Stairs lead you upstairs to the open floor plan with lots of natural light. Living room and dining room face front of house and the beautiful view of the pond. Hardwoods all through out second floor. Must see the kitchen with Wolf and Sub Zero appliances. Large quartz island and gas cooking are a home chefs dream. Family room has a gas fireplace and is ready for your next gathering. Lots of kitchen upgrades and tons of storage! The top floor boasts 3 bedrooms, carpeted rooms to keep your feet cozy when you wake up in this luxurious home. Murphy bed in room conveys, folds up so room can act as flex space too. Great closet space in all bedrooms with built in shelving. Laundry on third floor and a full hall bath. Primary bedroom is large and cozy. Large tiled walk in shower and double sinks. Home is in walking distance to grocery stores, restaurants, gym, and close to rt 64 and 295. 20 Minutes to VCU and downtown Richmond. Home has had many upgrades, show and see them all!
Open House Schedule
-
Saturday, April 26, 20251:00 to 3:00 pm4/26/2025 1:00:00 PM +00:004/26/2025 3:00:00 PM +00:00Add to Calendar
Townhouse Details
Home Type
- Townhome
Est. Annual Taxes
- $5,086
Year Built
- Built in 2012
Lot Details
- Home fronts a pond
- Cul-De-Sac
HOA Fees
- $310 Monthly HOA Fees
Parking
- 2 Car Direct Access Garage
- Garage Door Opener
Home Design
- Rowhouse Architecture
- Brick Exterior Construction
- Frame Construction
- Shingle Roof
- Composition Roof
- HardiePlank Type
Interior Spaces
- 2,892 Sq Ft Home
- 3-Story Property
- Built-In Features
- Bookcases
- Tray Ceiling
- High Ceiling
- Ceiling Fan
- Recessed Lighting
- Gas Fireplace
- Insulated Doors
- Separate Formal Living Room
- Water Views
- Home Security System
Kitchen
- Eat-In Kitchen
- Built-In Oven
- Gas Cooktop
- Stove
- Range Hood
- Microwave
- Dishwasher
- Wine Cooler
- Granite Countertops
- Disposal
Flooring
- Wood
- Partially Carpeted
- Tile
Bedrooms and Bathrooms
- 4 Bedrooms
- Main Floor Bedroom
- En-Suite Primary Bedroom
- Walk-In Closet
Laundry
- Dryer
- Washer
Outdoor Features
- In Ground Pool
- Balcony
- Rear Porch
Location
- Property is near public transit
Schools
- Colonial Trail Elementary School
- Short Pump Middle School
- Deep Run High School
Utilities
- Forced Air Zoned Heating and Cooling System
- Heating System Uses Natural Gas
Listing and Financial Details
- Assessor Parcel Number 743-759-2366
Community Details
Overview
- West Broad Village Subdivision
Amenities
- Common Area
- Clubhouse
Recreation
- Community Pool
- Park
- Trails
Map
Home Values in the Area
Average Home Value in this Area
Tax History
| Year | Tax Paid | Tax Assessment Tax Assessment Total Assessment is a certain percentage of the fair market value that is determined by local assessors to be the total taxable value of land and additions on the property. | Land | Improvement |
|---|---|---|---|---|
| 2024 | $5,086 | $569,500 | $115,000 | $454,500 |
| 2023 | $4,841 | $569,500 | $115,000 | $454,500 |
| 2022 | $4,301 | $506,000 | $95,000 | $411,000 |
| 2021 | $4,032 | $428,800 | $85,000 | $343,800 |
| 2020 | $3,731 | $428,800 | $85,000 | $343,800 |
| 2019 | $3,731 | $428,800 | $85,000 | $343,800 |
| 2018 | $3,731 | $428,800 | $85,000 | $343,800 |
| 2017 | $3,643 | $418,700 | $85,000 | $333,700 |
| 2016 | $3,570 | $410,300 | $85,000 | $325,300 |
| 2015 | $3,203 | $410,300 | $85,000 | $325,300 |
| 2014 | $3,203 | $368,200 | $85,000 | $283,200 |
Property History
| Date | Event | Price | Change | Sq Ft Price |
|---|---|---|---|---|
| 04/24/2025 04/24/25 | For Sale | $675,000 | +0.7% | $233 / Sq Ft |
| 12/06/2022 12/06/22 | Sold | $670,000 | +5.1% | $232 / Sq Ft |
| 10/13/2022 10/13/22 | Pending | -- | -- | -- |
| 10/10/2022 10/10/22 | For Sale | $637,500 | 0.0% | $220 / Sq Ft |
| 10/08/2022 10/08/22 | Pending | -- | -- | -- |
| 10/06/2022 10/06/22 | For Sale | $637,500 | +9.9% | $220 / Sq Ft |
| 10/28/2020 10/28/20 | Sold | $580,000 | -1.3% | $201 / Sq Ft |
| 09/15/2020 09/15/20 | Pending | -- | -- | -- |
| 09/09/2020 09/09/20 | For Sale | $587,500 | +8.8% | $203 / Sq Ft |
| 06/30/2016 06/30/16 | Sold | $540,000 | -1.6% | $187 / Sq Ft |
| 06/04/2016 06/04/16 | Pending | -- | -- | -- |
| 05/10/2016 05/10/16 | For Sale | $549,000 | -- | $190 / Sq Ft |
Deed History
| Date | Type | Sale Price | Title Company |
|---|---|---|---|
| Warranty Deed | $580,000 | Attorney | |
| Warranty Deed | $540,000 | Attorney | |
| Warranty Deed | $341,498 | -- |
Mortgage History
| Date | Status | Loan Amount | Loan Type |
|---|---|---|---|
| Open | $441,780 | New Conventional | |
| Closed | $535,000 | New Conventional | |
| Previous Owner | $340,000 | New Conventional |
Similar Homes in Glen Allen, VA
Source: Central Virginia Regional MLS
MLS Number: 2510669
APN: 743-759-2366
- 3801 Duckling Walk
- 3819 Barn Owl Ln Unit 3819
- 2011 Liesfeld Pkwy
- 3811 Duckling Walk
- 3823 Duckling Walk
- 1913 Liesfeld Pkwy
- 1809 Liesfeld Pkwy
- 218 Geese Landing
- 1702 Old Brick Rd Unit B
- 1724 Old Brick Rd Unit A
- 1728-B Old Brick Rd
- 1728-B Old Brick Rd
- 1728 Old Brick Rd Unit 20B
- 3902 Redbud Rd
- 3953 Redbud Rd
- 3906 Liesfeld Place
- 3903 Liesfeld Place
- 111 Wellie Hill Place Unit A
- 3920 Village Commons Walk
- 11507 Barrington Bridge Terrace
