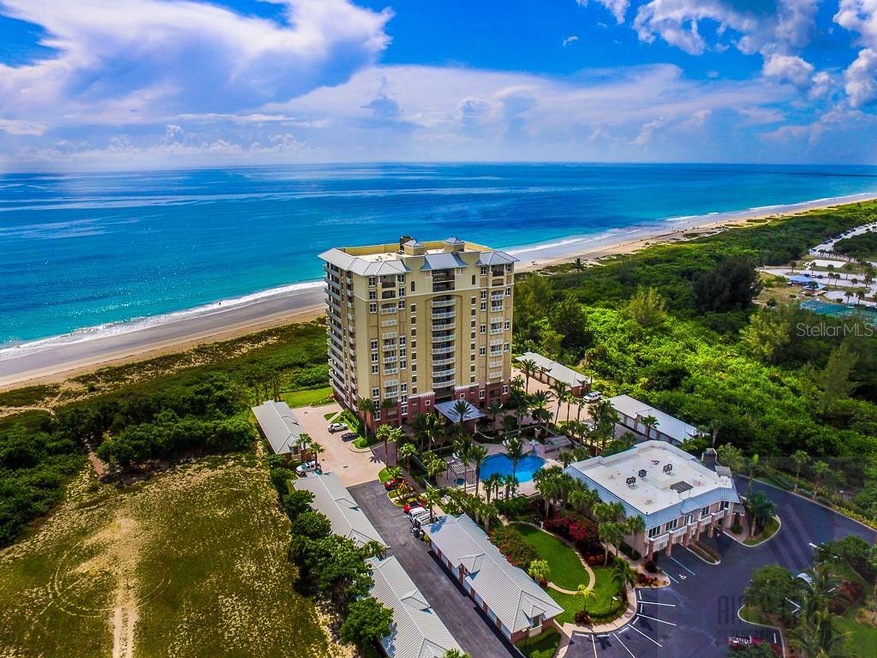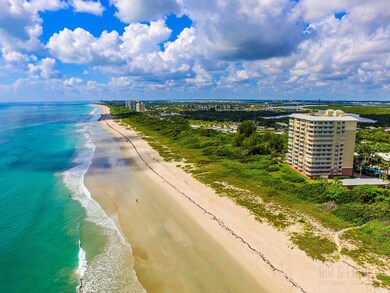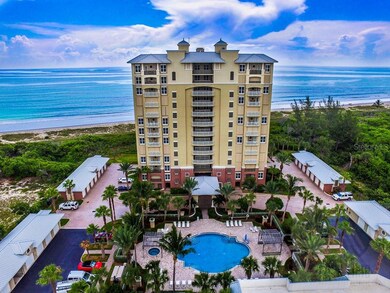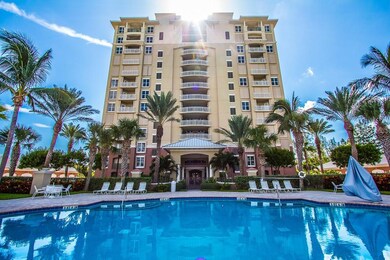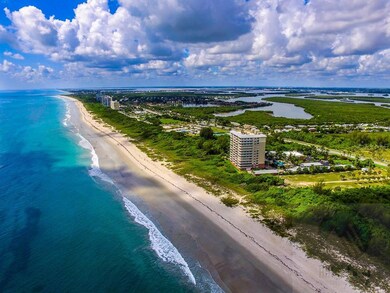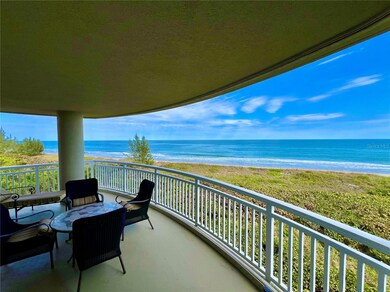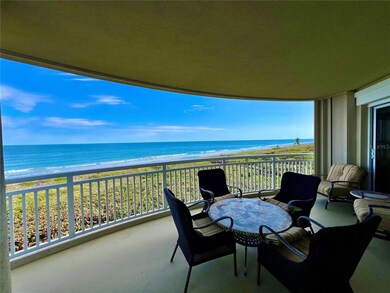
3702 N Highway A1a Unit 501 Hutchinson Island, FL 34949
Hutchinson Island North NeighborhoodEstimated payment $9,876/month
Highlights
- Beach Front
- Fitness Center
- 5.44 Acre Lot
- Deeded access to the beach
- Gated Community
- Open Floorplan
About This Home
Rarely available Northeast corner Grand Isle condo, offering breathtaking views from every bedroom with direct balcony access. This spacious 4-bedroom, 3.5-bathroom residence features a desirable split-bedroom layout, ensuring privacy and comfort, complemented by two AC units for optimal climate control. With only 45 exclusive residences, this community provides a sense of tranquility and luxury. Enjoy beautifully maintained landscaping and top-tier amenities, making it one of the most sought-after properties on the island. Complete with two private garages, this is a rare opportunity to own a premier waterfront retreat.
Property Details
Home Type
- Condominium
Est. Annual Taxes
- $15,142
Year Built
- Built in 2005
Lot Details
- Beach Front
- End Unit
- South Facing Home
HOA Fees
- $2,195 Monthly HOA Fees
Parking
- 2 Car Attached Garage
Home Design
- Slab Foundation
- Concrete Siding
- Block Exterior
Interior Spaces
- 2,759 Sq Ft Home
- Open Floorplan
- Crown Molding
- Ceiling Fan
- Sliding Doors
- Living Room
- L-Shaped Dining Room
- Beach Views
Kitchen
- Eat-In Kitchen
- Range
- Microwave
- Dishwasher
- Disposal
Flooring
- Carpet
- Marble
Bedrooms and Bathrooms
- 4 Bedrooms
- Primary Bedroom on Main
- Split Bedroom Floorplan
- Walk-In Closet
Laundry
- Laundry Room
- Dryer
- Washer
Home Security
Outdoor Features
- Deeded access to the beach
- Balcony
- Outdoor Storage
- Outdoor Grill
Utilities
- Central Heating and Cooling System
- Electric Water Heater
- Cable TV Available
Listing and Financial Details
- Visit Down Payment Resource Website
- Assessor Parcel Number 14-23-807-0014-0000
Community Details
Overview
- Association fees include pool, escrow reserves fund, insurance, maintenance structure, ground maintenance, management, recreational facilities, security, sewer, trash, water
- Grand Isle Of North Hutchinson Island Condo Subdivision
- The community has rules related to deed restrictions
- 13-Story Property
Amenities
- Clubhouse
Recreation
- Fitness Center
- Community Pool
Pet Policy
- Pet Size Limit
- 1 Pet Allowed
- Small pets allowed
Security
- Gated Community
- Hurricane or Storm Shutters
Map
Home Values in the Area
Average Home Value in this Area
Tax History
| Year | Tax Paid | Tax Assessment Tax Assessment Total Assessment is a certain percentage of the fair market value that is determined by local assessors to be the total taxable value of land and additions on the property. | Land | Improvement |
|---|---|---|---|---|
| 2024 | $14,129 | $965,900 | -- | $965,900 |
| 2023 | $14,129 | $905,800 | $0 | $905,800 |
| 2022 | $12,063 | $685,700 | $0 | $685,700 |
| 2021 | $10,773 | $531,500 | $0 | $531,500 |
| 2020 | $14,357 | $699,500 | $0 | $699,500 |
| 2019 | $9,684 | $507,419 | $0 | $0 |
| 2018 | $9,122 | $497,958 | $0 | $0 |
| 2017 | $9,035 | $512,800 | $0 | $512,800 |
| 2016 | $8,756 | $488,000 | $0 | $488,000 |
| 2015 | $8,902 | $488,000 | $0 | $488,000 |
| 2014 | $8,677 | $470,600 | $0 | $0 |
Property History
| Date | Event | Price | Change | Sq Ft Price |
|---|---|---|---|---|
| 04/11/2025 04/11/25 | Pending | -- | -- | -- |
| 02/24/2025 02/24/25 | Price Changed | $1,150,000 | -4.1% | $417 / Sq Ft |
| 02/11/2025 02/11/25 | For Sale | $1,199,000 | -- | $435 / Sq Ft |
Deed History
| Date | Type | Sale Price | Title Company |
|---|---|---|---|
| Interfamily Deed Transfer | -- | Attorney | |
| Warranty Deed | $470,000 | South Ridge Abstract & Title | |
| Warranty Deed | $760,000 | -- | |
| Special Warranty Deed | $499,900 | -- |
Mortgage History
| Date | Status | Loan Amount | Loan Type |
|---|---|---|---|
| Previous Owner | $200,000 | Credit Line Revolving | |
| Previous Owner | $450,000 | Fannie Mae Freddie Mac | |
| Previous Owner | $450,000 | Fannie Mae Freddie Mac |
Similar Homes in the area
Source: Stellar MLS
MLS Number: O6279461
APN: 14-23-807-0014-0000
- 3702 N Highway A1a Unit 501
- 3702 N Highway A1a Unit 1002
- 3702 N Highway A1a Unit 602
- 3702 N Highway A1a Unit 402
- 928 Jackson Way
- 922 Jackson Way
- 921 Jack Island Access Rd
- 3870 N Highway A1a Unit 301
- 3870 N Highway A1a Unit 203
- 3880 N Highway A1a Unit 901
- 3880 N Highway A1a Unit 302
- 3880 N A1a Unit 302
- 3870 N A1a Unit 303
- 3870 N Highway A1a Unit 704
- 3870 N Highway A1a Unit 201
- 3870 N Highway A1a Unit 101-1
- 3870 N Highway A1a Unit 301
- 3910 Duneside Dr
