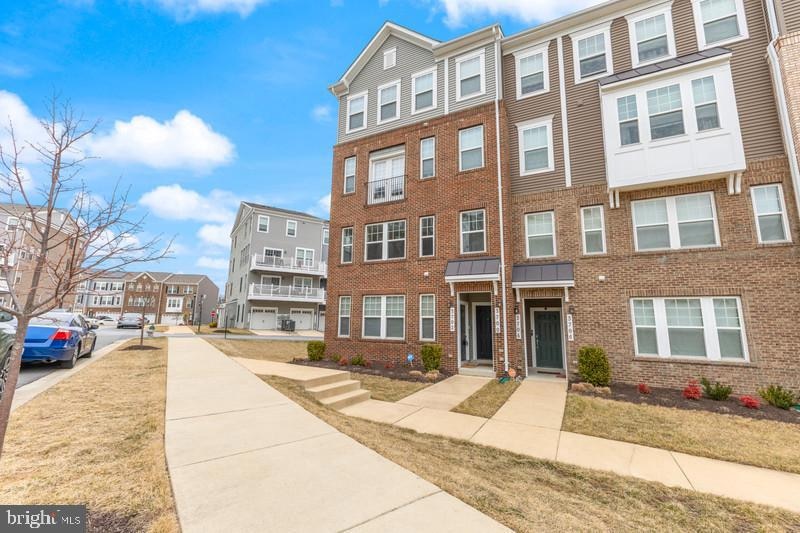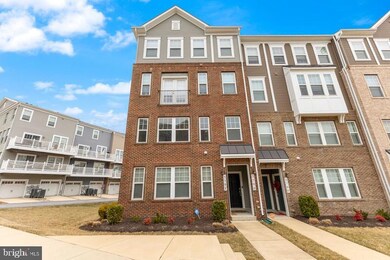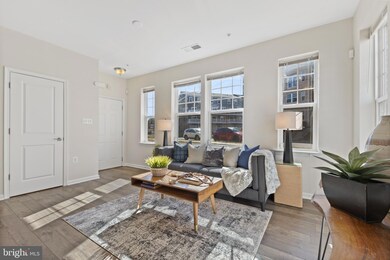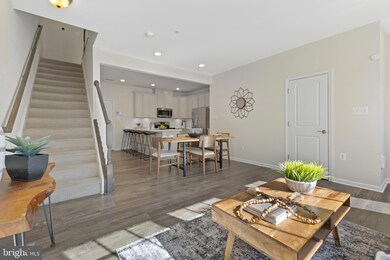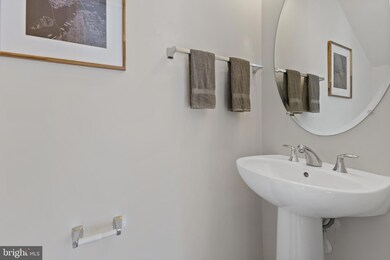
3702 Silver View Ln Unit 231 Upper Marlboro, MD 20772
Westphalia NeighborhoodHighlights
- Fitness Center
- Colonial Architecture
- Upgraded Countertops
- Open Floorplan
- Community Indoor Pool
- Stainless Steel Appliances
About This Home
As of March 2025Offer Submission Deadline - Monday 2/3/2025 @ 8pm
Why wait for new construction when you can move in now and save thousands on upfront builder fees, tax recordation, and transfer fees? Welcome to 3702 Silver View Lane, where luxury meets convenience in the highly desirable Parkside at Westphalia community. This newly built 3-bedroom, 3-bathroom, 1-car garage home has it all.
As a corner unit, you’ll enjoy extra windows that flood the home with natural light and one less neighbor for added privacy. The kitchen is stunning with stainless steel appliances and quartz countertops that gives it a pristine, modern feel. The main level features beautiful luxury vinyl flooring throughout and a half bath, perfect for entertaining guests.
Upstairs, you’ll be wowed by the spaciousness of the layout. The primary bedroom is a true standout—huge and complemented by a beautifully designed bathroom and two roomy closets. The second bedroom easily fits a queen-sized set and has a generous closet. The versatile loft area offers additional space that can serve as a home office, gaming room, or bedroom. Step out onto the balcony off the loft area to enjoy a peaceful outdoor retreat.
The attached one-car garage adds extra convenience, while the community offers an array of amenities, including a clubhouse, swimming pool, fitness center, sports lounge, game rooms, meeting rooms, playgrounds, tennis courts, and walking trails. Situated just minutes from Suitland Parkway, I-495, Andrews Air Force Base, shopping, dining, and only 20 minutes from DC, this location is perfect for commuters. Don’t miss the chance to live in this prime, amenity-rich community!
Townhouse Details
Home Type
- Townhome
Est. Annual Taxes
- $4,928
Year Built
- Built in 2018 | Remodeled in 2025
HOA Fees
Parking
- 1 Car Attached Garage
- Rear-Facing Garage
Home Design
- Colonial Architecture
- Brick Front
- Concrete Perimeter Foundation
Interior Spaces
- 1,685 Sq Ft Home
- Property has 2 Levels
- Open Floorplan
- Ceiling Fan
- Recessed Lighting
Kitchen
- Stove
- Built-In Microwave
- Ice Maker
- Dishwasher
- Stainless Steel Appliances
- Kitchen Island
- Upgraded Countertops
- Disposal
Flooring
- Carpet
- Luxury Vinyl Plank Tile
Bedrooms and Bathrooms
- 3 Bedrooms
- Walk-In Closet
- Soaking Tub
- Bathtub with Shower
- Walk-in Shower
Laundry
- Laundry on upper level
- Stacked Washer and Dryer
Home Security
Utilities
- Forced Air Heating and Cooling System
- Vented Exhaust Fan
- Electric Water Heater
Listing and Financial Details
- Assessor Parcel Number 17065629241
- $600 Front Foot Fee per year
Community Details
Overview
- Association fees include common area maintenance, lawn maintenance, pool(s), recreation facility, snow removal
- Parkside At Westphalia HOA
- Parkside Condominium Condos
- Parkside At Westphalia Subdivision
Recreation
- Fitness Center
- Community Indoor Pool
- Bike Trail
Pet Policy
- Pets Allowed
Security
- Fire and Smoke Detector
Map
Home Values in the Area
Average Home Value in this Area
Property History
| Date | Event | Price | Change | Sq Ft Price |
|---|---|---|---|---|
| 03/28/2025 03/28/25 | Sold | $412,000 | 0.0% | $245 / Sq Ft |
| 03/05/2025 03/05/25 | Price Changed | $412,000 | +3.0% | $245 / Sq Ft |
| 02/26/2025 02/26/25 | For Sale | $400,000 | -- | $237 / Sq Ft |
Tax History
| Year | Tax Paid | Tax Assessment Tax Assessment Total Assessment is a certain percentage of the fair market value that is determined by local assessors to be the total taxable value of land and additions on the property. | Land | Improvement |
|---|---|---|---|---|
| 2024 | $5,307 | $331,667 | $0 | $0 |
| 2023 | $3,558 | $320,000 | $96,000 | $224,000 |
| 2022 | $3,355 | $301,667 | $0 | $0 |
| 2021 | $3,542 | $283,333 | $0 | $0 |
| 2020 | -- | $265,000 | $79,500 | $185,500 |
| 2019 | $3,542 | $247,333 | $0 | $0 |
Mortgage History
| Date | Status | Loan Amount | Loan Type |
|---|---|---|---|
| Previous Owner | $297,998 | New Conventional | |
| Previous Owner | $322,777 | New Conventional |
Deed History
| Date | Type | Sale Price | Title Company |
|---|---|---|---|
| Deed | -- | Title365 | |
| Deed | $332,760 | None Available |
Similar Homes in Upper Marlboro, MD
Source: Bright MLS
MLS Number: MDPG2141390
APN: 06-5629241
- 9721 Glassy Creek Way
- 9614 Tealbriar Dr
- 9741 Tealbriar Dr Unit 250
- 9504 Townfield Place
- 3706 Edward Bluff Rd
- 3706 Edward Bluff Rd
- 3706 Edward Bluff Rd
- 3706 Edward Bluff Rd
- Victoria Park Dr
- Victoria Park Dr
- Victoria Park Dr
- 9009 Village Springs Dr
- 4009 Winding Waters Terrace
- 9104 Crystal Oaks Ln
- 9008 Waller Tree Way
- 3507 Gentle Breeze Dr
- 9507 Sycamore Grove
- 4327 Shirley Rose Ct
- 4115 Shirley Rose Ct
- 9410 Westphalia Rd
