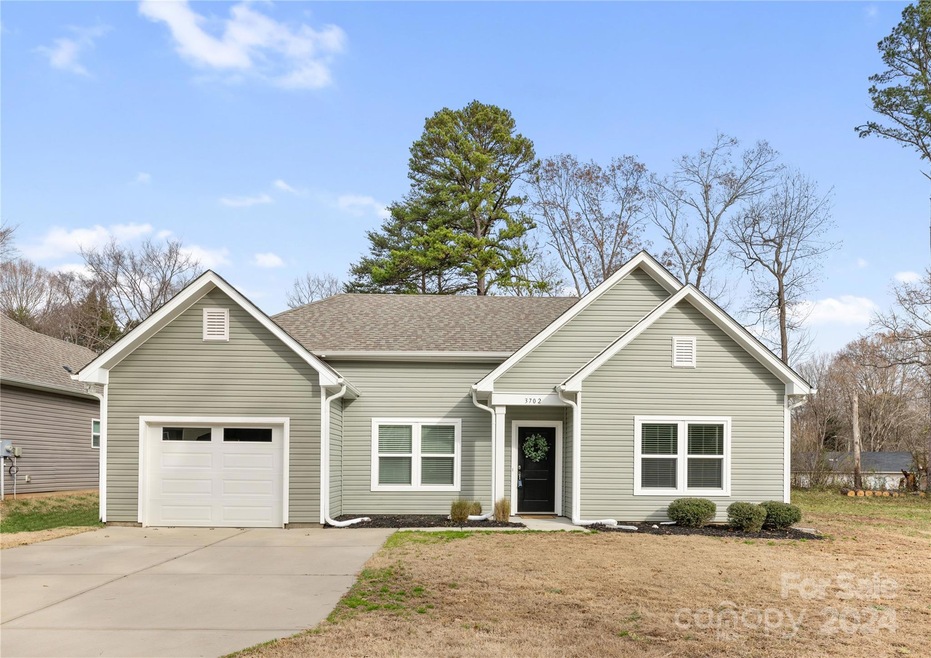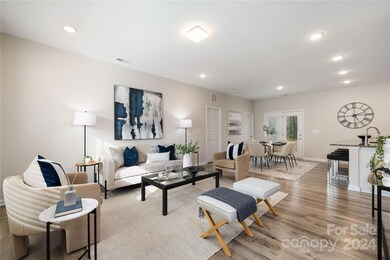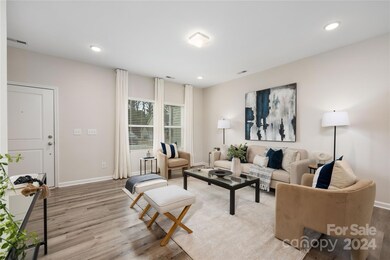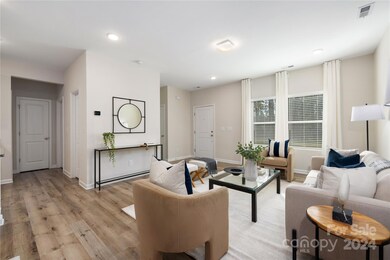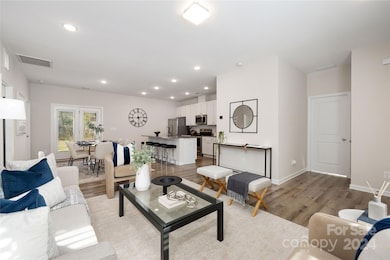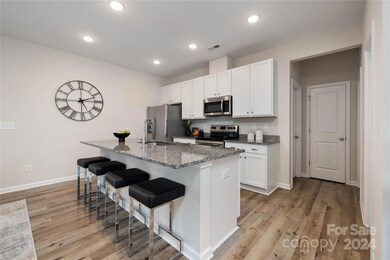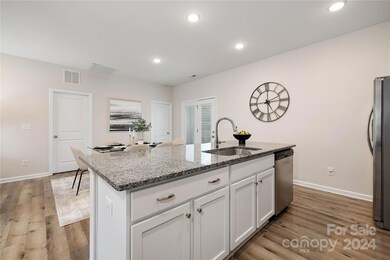
3702 Small Ave Charlotte, NC 28269
Derita-Statesville NeighborhoodHighlights
- Open Floorplan
- 1 Car Attached Garage
- Patio
- Ranch Style House
- Walk-In Closet
- Laundry Room
About This Home
As of February 2025Welcome to this stunning 3-bedroom, 2-bath ranch home with a 1-car garage, set on a spacious half-acre lot! The open floor plan and split-bedroom design create a welcoming and functional layout, all adorned with beautiful vinyl plank flooring throughout. The chef-inspired kitchen is a highlight, featuring stainless steel appliances, sleek granite countertops, a large center island, and a walk-in pantry. The primary suite boasts elegant tray ceilings, a generous walk-in closet, and a spa-like bathroom highlighted with a glass-enclosed shower and dual vanity sinks. The two secondary bedrooms are also spacious and share an adjacent bathroom for added convenience. Outside, you'll find a private back patio and a massive side yard—ideal for relaxation, entertaining, or even expansion. Enjoy the benefits of energy-efficient spray foam insulation and a no-HOA community, this property offers both flexibility and peace of mind. Don’t miss your chance to own this modern gem!
Last Agent to Sell the Property
Dawson Property Management Inc Brokerage Email: Derek@dawsonpropertymgt.com License #266727
Co-Listed By
Dawson Property Management Inc Brokerage Email: Derek@dawsonpropertymgt.com License #347239
Home Details
Home Type
- Single Family
Est. Annual Taxes
- $2,479
Year Built
- Built in 2020
Lot Details
- Lot Dimensions are 95x93x111x132x99x29
- Property is zoned N1-B
Parking
- 1 Car Attached Garage
- Driveway
Home Design
- Ranch Style House
- Slab Foundation
- Vinyl Siding
Interior Spaces
- Open Floorplan
- Ceiling Fan
- Vinyl Flooring
- Pull Down Stairs to Attic
Kitchen
- Electric Range
- Microwave
- Dishwasher
- Kitchen Island
- Disposal
Bedrooms and Bathrooms
- 3 Main Level Bedrooms
- Walk-In Closet
- 2 Full Bathrooms
Laundry
- Laundry Room
- Washer and Electric Dryer Hookup
Outdoor Features
- Patio
Schools
- Governors Village Elementary And Middle School
- Julius L. Chambers High School
Utilities
- Forced Air Heating and Cooling System
- Electric Water Heater
Community Details
- Derita Subdivision
Listing and Financial Details
- Assessor Parcel Number 045-244-53
Map
Home Values in the Area
Average Home Value in this Area
Property History
| Date | Event | Price | Change | Sq Ft Price |
|---|---|---|---|---|
| 02/21/2025 02/21/25 | Sold | $350,000 | 0.0% | $257 / Sq Ft |
| 01/02/2025 01/02/25 | Price Changed | $350,000 | -2.8% | $257 / Sq Ft |
| 12/20/2024 12/20/24 | Price Changed | $360,000 | -1.4% | $265 / Sq Ft |
| 11/19/2024 11/19/24 | For Sale | $365,000 | 0.0% | $268 / Sq Ft |
| 10/06/2020 10/06/20 | Rented | $1,625 | 0.0% | -- |
| 10/04/2020 10/04/20 | For Rent | $1,625 | -- | -- |
Tax History
| Year | Tax Paid | Tax Assessment Tax Assessment Total Assessment is a certain percentage of the fair market value that is determined by local assessors to be the total taxable value of land and additions on the property. | Land | Improvement |
|---|---|---|---|---|
| 2023 | $2,479 | $57,500 | $57,500 | $0 |
| 2022 | $316 | $23,800 | $23,800 | $0 |
| 2021 | $230 | $23,800 | $23,800 | $0 |
Mortgage History
| Date | Status | Loan Amount | Loan Type |
|---|---|---|---|
| Open | $332,500 | New Conventional | |
| Closed | $332,500 | New Conventional |
Deed History
| Date | Type | Sale Price | Title Company |
|---|---|---|---|
| Warranty Deed | $350,000 | None Listed On Document | |
| Warranty Deed | $350,000 | None Listed On Document | |
| Warranty Deed | -- | Hunter & Chandler Law Group Pl |
Similar Homes in Charlotte, NC
Source: Canopy MLS (Canopy Realtor® Association)
MLS Number: 4201651
APN: 045-244-53
- 3708 Small Ave
- 2209 Gladwyne Place
- 3314 Cedarhurst Dr
- 3316 & 3314 Cedarhurst Dr
- 4336 Valeview Ln
- 4342 Valeview Ln
- 4838 Elizabeth Rd
- 4406 Valeview Ln
- 4831 Belmar Place Rd
- 4836 Cheviot Rd
- 3000 Dalecrest Dr
- 4623 Monmouth Dr
- 4924 Jane Ave
- 4921 Churchill Dr
- 3219 Irwin Valley Ct
- 4226 Red Shed Ln
- 5110 Osage Cir
- 00 Collins St
- 5618 Pine St
- 3541 Lake Rd
