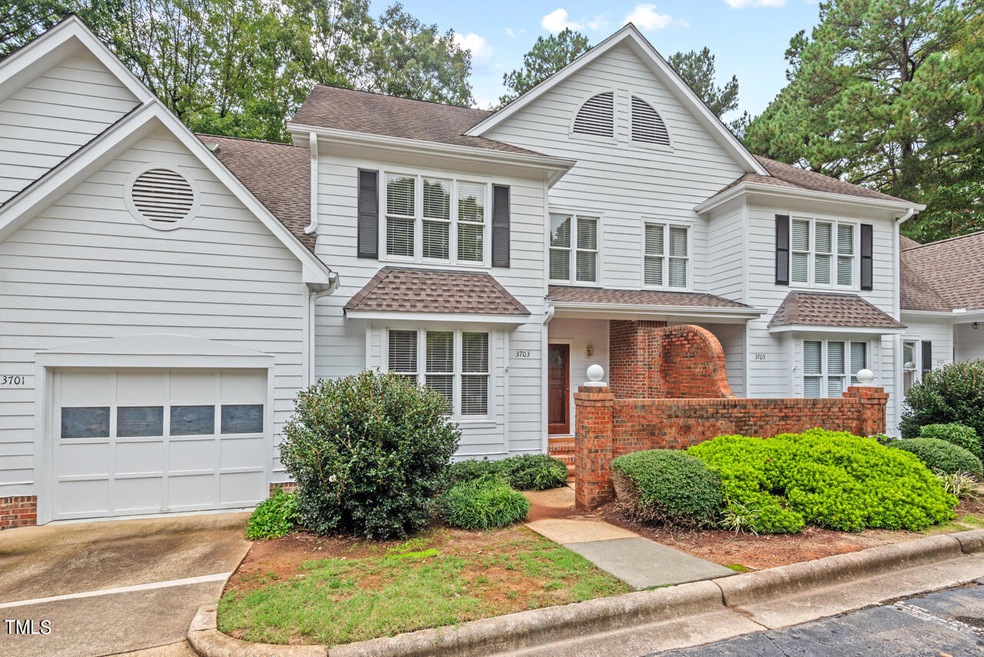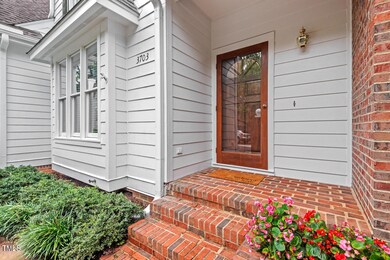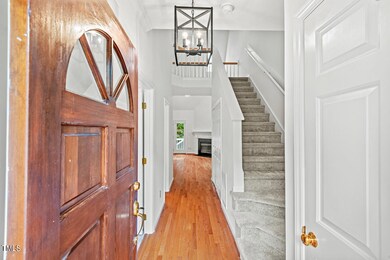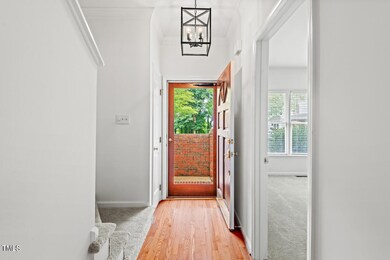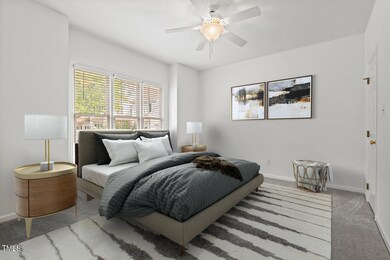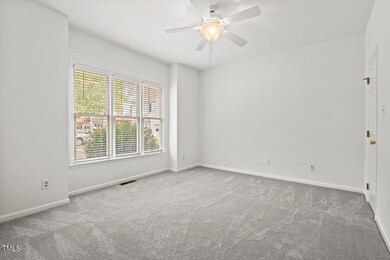
3703 Carnegie Ln Raleigh, NC 27612
Crabtree NeighborhoodHighlights
- In Ground Pool
- Deck
- Cathedral Ceiling
- Stough Elementary School Rated A-
- Traditional Architecture
- Wood Flooring
About This Home
As of November 2024Don't miss this charming townhome nestled in a quiet cul-de-sac in the highly sought-after Carnegie Park community! This move-in-ready property offers 2 spacious bedrooms and 2 full baths, perfect for those seeking a comfortable and versatile living space. The spacious primary bedroom boasts large closets, a private ensuite with a walk-in shower, and a relaxing garden tub. The large secondary bedroom, located on the main level, offers flexibility and can also serve as a primary bedroom with a connecting full bath.
Enjoy your morning coffee or unwind with an evening beverage on the private front patio or rear deck, perfect for quiet moments or entertaining guests.
Relax and unwind by the community pool, just steps away from your home! Two assigned parking spaces are included, with plenty of visitor parking nearby.
Conveniently located close to shopping, restaurants, entertainment, and parks with scenic walking trails. Just 3 miles from Lenovo Arena and 6 miles to RDU Airport, this home is ideal for those who value both tranquility and easy access to city life.
Recent Updates Include:new back doors, new hot water heater, fresh interior and exterior paint, new lighting fixtures, new toilets and hardware and new carpet throughout
This well-maintained townhome combines comfort, style, and an unbeatable location—schedule your showing today!
Last Buyer's Agent
Rafael Rodriguez
Redfin Corporation License #270111

Townhouse Details
Home Type
- Townhome
Est. Annual Taxes
- $3,086
Year Built
- Built in 1993
Lot Details
- 1,742 Sq Ft Lot
- Two or More Common Walls
- Private Entrance
HOA Fees
- $260 Monthly HOA Fees
Home Design
- Traditional Architecture
- Brick Foundation
- Block Foundation
- Shingle Roof
- HardiePlank Type
Interior Spaces
- 1,425 Sq Ft Home
- 1-Story Property
- Cathedral Ceiling
- Ceiling Fan
- Chandelier
- Wood Burning Fireplace
- Screen For Fireplace
- Fireplace Features Blower Fan
- Wood Frame Window
- Entrance Foyer
- Great Room with Fireplace
- Combination Dining and Living Room
- Utility Room
Kitchen
- Electric Oven
- Electric Range
- Freezer
- Ice Maker
- Dishwasher
- Disposal
Flooring
- Wood
- Carpet
- Luxury Vinyl Tile
- Vinyl
Bedrooms and Bathrooms
- 2 Bedrooms
- Dual Closets
- Walk-In Closet
- 2 Full Bathrooms
- Double Vanity
- Bathtub with Shower
- Walk-in Shower
Laundry
- Laundry Room
- Laundry on lower level
- Washer and Electric Dryer Hookup
Attic
- Scuttle Attic Hole
- Unfinished Attic
Home Security
Parking
- 2 Parking Spaces
- Additional Parking
- 2 Open Parking Spaces
Pool
- In Ground Pool
- Fence Around Pool
Outdoor Features
- Deck
- Outdoor Storage
- Porch
Schools
- Stough Elementary School
- Oberlin Middle School
- Broughton High School
Utilities
- Central Air
- Heating System Uses Natural Gas
- Heat Pump System
- Vented Exhaust Fan
- Underground Utilities
- Natural Gas Connected
- Electric Water Heater
- Phone Available
- Cable TV Available
Listing and Financial Details
- Assessor Parcel Number 0795.05-18-0500 0198963
Community Details
Overview
- Cas Association, Phone Number (919) 907-3571
- Carnegie Park Subdivision
- Maintained Community
- Community Parking
Recreation
- Community Pool
Security
- Fire and Smoke Detector
Map
Home Values in the Area
Average Home Value in this Area
Property History
| Date | Event | Price | Change | Sq Ft Price |
|---|---|---|---|---|
| 11/01/2024 11/01/24 | Sold | $380,000 | -2.5% | $267 / Sq Ft |
| 10/05/2024 10/05/24 | Pending | -- | -- | -- |
| 09/27/2024 09/27/24 | For Sale | $389,900 | -- | $274 / Sq Ft |
Tax History
| Year | Tax Paid | Tax Assessment Tax Assessment Total Assessment is a certain percentage of the fair market value that is determined by local assessors to be the total taxable value of land and additions on the property. | Land | Improvement |
|---|---|---|---|---|
| 2024 | $3,086 | $353,052 | $80,000 | $273,052 |
| 2023 | $2,679 | $243,969 | $75,000 | $168,969 |
| 2022 | $2,490 | $243,969 | $75,000 | $168,969 |
| 2021 | $2,394 | $243,969 | $75,000 | $168,969 |
| 2020 | $2,350 | $243,969 | $75,000 | $168,969 |
| 2019 | $1,955 | $166,985 | $44,000 | $122,985 |
| 2018 | $1,844 | $166,985 | $44,000 | $122,985 |
| 2017 | $1,757 | $166,985 | $44,000 | $122,985 |
| 2016 | $1,721 | $166,985 | $44,000 | $122,985 |
| 2015 | $1,688 | $161,115 | $38,000 | $123,115 |
| 2014 | $1,602 | $161,115 | $38,000 | $123,115 |
Mortgage History
| Date | Status | Loan Amount | Loan Type |
|---|---|---|---|
| Previous Owner | $106,000 | New Conventional | |
| Previous Owner | $45,000 | Credit Line Revolving | |
| Previous Owner | $130,000 | Unknown |
Deed History
| Date | Type | Sale Price | Title Company |
|---|---|---|---|
| Warranty Deed | $380,000 | None Listed On Document | |
| Warranty Deed | $150,000 | -- |
Similar Homes in Raleigh, NC
Source: Doorify MLS
MLS Number: 10055076
APN: 0795.05-18-0500-000
- 3929 Glenlake Garden Dr
- 4008 Windflower Ln
- 4137 Gardenlake Dr
- 3832 Noremac Dr
- 3616 Blue Ridge Rd
- 3513 Eden Croft Dr
- 4507 Edwards Mill Rd Unit F
- 4519 Edwards Mill Rd Unit J
- 3401 Makers Cir
- 4633 Edwards Mill Rd Unit 4633
- 3405 Makers Cir
- 3321 Founding Place
- 2720 Townedge Ct
- 3300 Founding Place
- 3924 Sunset Maple Ct
- 4340 Galax Dr
- 3125 Morningside Dr
- 3416 Edgemont Dr
- 3158 Morningside Dr
- 1601 Dunraven Dr
