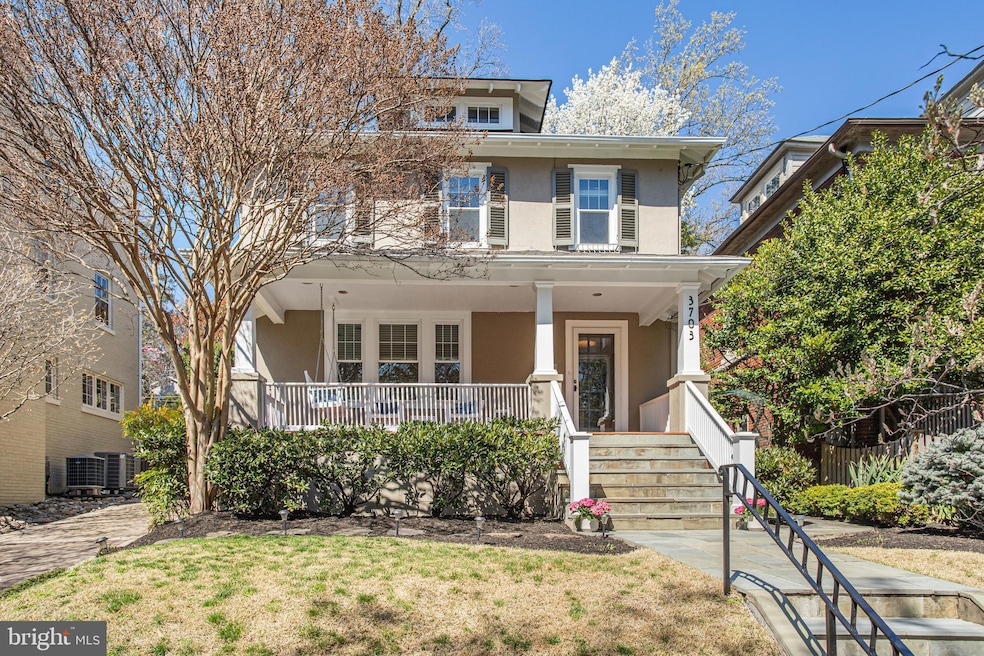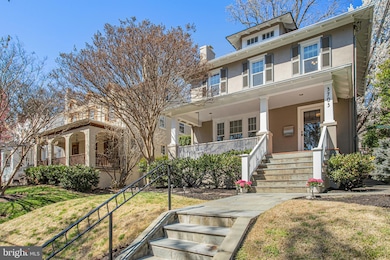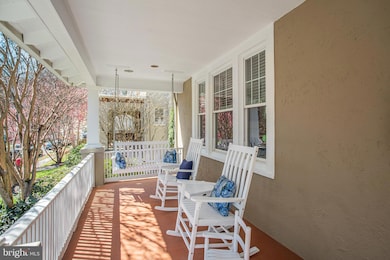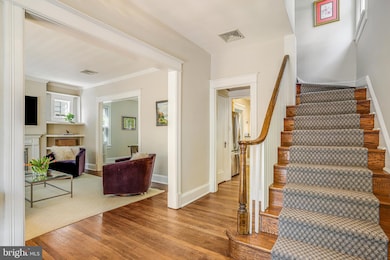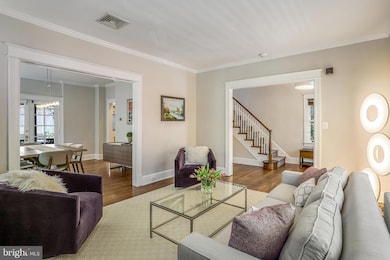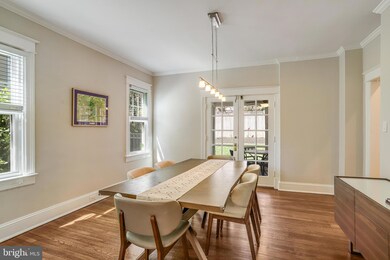
3703 Legation St NW Washington, DC 20015
Chevy Chase NeighborhoodEstimated payment $8,858/month
Highlights
- Colonial Architecture
- Traditional Floor Plan
- Attic
- Lafayette Elementary School Rated A-
- Wood Flooring
- 1 Fireplace
About This Home
Checking all the right boxes, this charming Chevy Chase colonial is turn-key and ready for its new owners.
Offering a sought-after combination of the right kind of space and access to retail, this is the one!
The home begins with the most welcoming front porch. Elevated from the street, this is a great space for waving hello to neighbors and taking a moment to unwind on a beautiful spring afternoon. From the gracious front foyer, you enter the home and step into a lovely front living room with built-ins and a fireplace. The dining room accommodates both formal gatherings and casual day-to-day meals. The kitchen features a new refrigerator, dishwasher, stove, and accent tile. There is counter seating and a workstation—perfect for answering emails, sorting mail, or helping with homework while cooking and multitasking. Don’t miss the pantry, ideal for Costco trips and food storage. Enjoy dining al fresco in the screened-in porch or on the lovely patio. The yard offers space for play, entertaining, and gardening.
On the second level, you'll find three bedrooms and two renovated full baths. All closets have been professionally designed by California Closets to maximize storage space and keep life organized. These bedrooms are ample in size, and the bathrooms offer both functionality and a touch of luxury. Not to be missed is the stairway through the third bedroom that provides access to the attic for additional storage.
The lower level of the home offers tremendous flexibility. Enjoy space for play or movie nights, along with a dedicated area for guests, including a beautifully renovated full bath. This level also includes the laundry (new in 2024) and additional storage closets.
Not to be missed is the ultra convenient driveway which offers two car (tandem) parking for easy coming and going.
This special home is just moments from Connecticut Avenue, providing easy access to local businesses and neighborhood favorites such as Mama Lucia’s, Parthenon, Starbucks, Macon, Opal, and Little Beast. The Metro (Red Line) and multiple bus routes make car-free commuting a breeze. Lafayette-Pointer Park and the community-favorite Broad Branch Market are just a few blocks away. See our map and highlight/features list for more!
Home Details
Home Type
- Single Family
Est. Annual Taxes
- $9,364
Year Built
- Built in 1927
Lot Details
- 4,700 Sq Ft Lot
- Back Yard Fenced
- Property is in excellent condition
- Property is zoned R-1B
Home Design
- Colonial Architecture
- Slab Foundation
- Stucco
Interior Spaces
- Property has 4 Levels
- Traditional Floor Plan
- Built-In Features
- Crown Molding
- High Ceiling
- Ceiling Fan
- 1 Fireplace
- Formal Dining Room
- Attic
Kitchen
- Breakfast Area or Nook
- Gas Oven or Range
- Built-In Microwave
- Dishwasher
- Stainless Steel Appliances
- Disposal
Flooring
- Wood
- Carpet
Bedrooms and Bathrooms
- Bathtub with Shower
- Walk-in Shower
Laundry
- Laundry on lower level
- Front Loading Dryer
- Front Loading Washer
Finished Basement
- Connecting Stairway
- Interior Basement Entry
Parking
- 2 Parking Spaces
- 2 Driveway Spaces
Outdoor Features
- Screened Patio
- Outbuilding
- Porch
Schools
- Lafayette Elementary School
- Deal Middle School
- Jackson-Reed High School
Utilities
- Central Air
- Radiator
- Natural Gas Water Heater
Community Details
- No Home Owners Association
- Chevy Chase Subdivision
Listing and Financial Details
- Tax Lot 34
- Assessor Parcel Number 1869//0034
Map
Home Values in the Area
Average Home Value in this Area
Tax History
| Year | Tax Paid | Tax Assessment Tax Assessment Total Assessment is a certain percentage of the fair market value that is determined by local assessors to be the total taxable value of land and additions on the property. | Land | Improvement |
|---|---|---|---|---|
| 2024 | $9,364 | $1,188,700 | $627,070 | $561,630 |
| 2023 | $8,984 | $1,140,940 | $591,450 | $549,490 |
| 2022 | $8,280 | $1,052,850 | $545,860 | $506,990 |
| 2021 | $8,109 | $1,030,300 | $543,130 | $487,170 |
| 2020 | $7,927 | $1,008,290 | $520,670 | $487,620 |
| 2019 | $7,793 | $991,700 | $510,040 | $481,660 |
| 2018 | $7,651 | $973,460 | $0 | $0 |
| 2017 | $7,454 | $949,410 | $0 | $0 |
| 2016 | $7,665 | $901,720 | $0 | $0 |
| 2015 | $7,258 | $853,930 | $0 | $0 |
| 2014 | $7,073 | $832,150 | $0 | $0 |
Property History
| Date | Event | Price | Change | Sq Ft Price |
|---|---|---|---|---|
| 04/05/2025 04/05/25 | Pending | -- | -- | -- |
| 04/03/2025 04/03/25 | For Sale | $1,450,000 | +33.6% | $650 / Sq Ft |
| 05/09/2016 05/09/16 | Sold | $1,085,000 | +0.9% | $721 / Sq Ft |
| 03/15/2016 03/15/16 | Pending | -- | -- | -- |
| 03/10/2016 03/10/16 | For Sale | $1,075,000 | -- | $715 / Sq Ft |
Deed History
| Date | Type | Sale Price | Title Company |
|---|---|---|---|
| Special Warranty Deed | $1,085,000 | None Available | |
| Warranty Deed | $830,000 | -- | |
| Deed | $296,000 | -- | |
| Deed | $15,637,310 | -- |
Mortgage History
| Date | Status | Loan Amount | Loan Type |
|---|---|---|---|
| Open | $868,000 | New Conventional | |
| Previous Owner | $700,000 | Stand Alone Refi Refinance Of Original Loan | |
| Previous Owner | $125,000 | Credit Line Revolving | |
| Previous Owner | $40,000 | Unknown | |
| Previous Owner | $722,092 | FHA | |
| Previous Owner | $737,047 | FHA | |
| Previous Owner | $236,800 | New Conventional |
Similar Homes in Washington, DC
Source: Bright MLS
MLS Number: DCDC2192138
APN: 1869-0034
- 3735 Kanawha St NW
- 5406 Connecticut Ave NW Unit 803
- 3740 Kanawha St NW
- 3749 1/2 Kanawha St NW
- 5315 Connecticut Ave NW Unit 406
- 5315 Connecticut Ave NW Unit 605
- 3335 Legation St NW
- 5310 Connecticut Ave NW Unit 2
- 3726 Jocelyn St NW
- 3410 Morrison St NW
- 5231 Connecticut Ave NW Unit 202
- 5706 Nevada Ave NW
- 3750 Northampton St NW
- 3819 Kanawha St NW
- 5509 33rd St NW
- 5500 39th St NW
- 3219 Morrison St NW
- 5463 Nebraska Ave NW
- 5330 32nd St NW
- 5112 Connecticut Ave NW Unit 201
