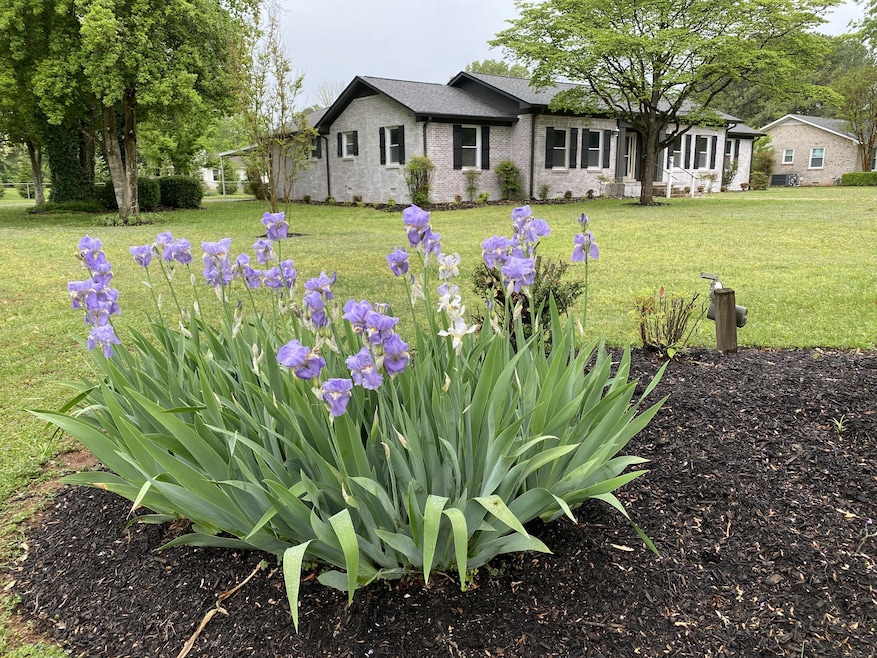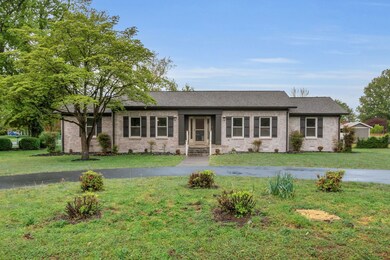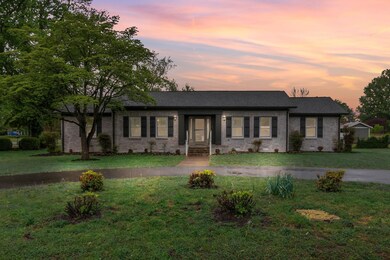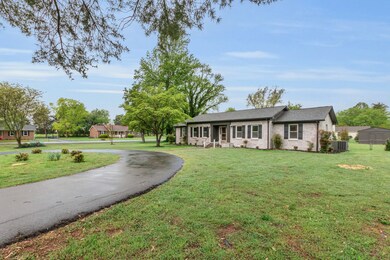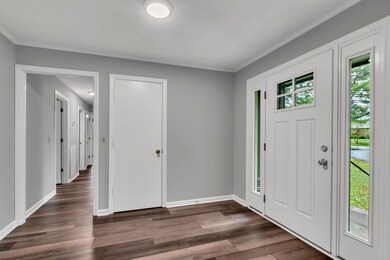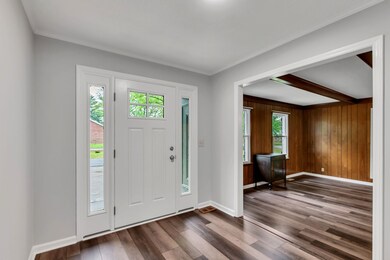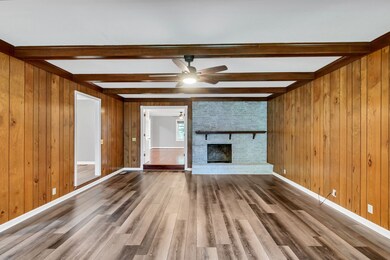
3703 Lexington Ct Murfreesboro, TN 37129
Waterhill NeighborhoodEstimated payment $3,204/month
Highlights
- Deck
- 1 Fireplace
- Circular Driveway
- Siegel Middle School Rated A-
- No HOA
- Porch
About This Home
Fabulous one level (except for a one-step sunken living room) 2500 square foot brick home in Murfreesboro that is move-in ready and sits on a .66 acre corner lot! New fridge, new oven, new dishwasher, new transferrable warranty roof, gutters with gutter guards, new paint, new plumbing in crawl space, water filtration system (owned, not rented...conveys), new luxury vinyl plank flooring, and new landscaping. Tankless water heater! Washer and dryer stay! Great brick fireplace. Centrally located near schools, parks, soccer fields, VA and VA golf course.So many extra closets! "Cadillac" shed with new roof. Two car carport and loads of extra parking places (circular drive in front). NO HOA! This home is a 'must-see'. Would be great for a doc or nurse who work at the VA.
Listing Agent
John M. Green, REALTORS, LLC Brokerage Phone: 6159720500 License #287798
Co-Listing Agent
John M. Green, REALTORS, LLC Brokerage Phone: 6159720500 License # 289515
Home Details
Home Type
- Single Family
Est. Annual Taxes
- $1,720
Year Built
- Built in 1979
Lot Details
- 0.66 Acre Lot
- Level Lot
Home Design
- Brick Exterior Construction
- Asphalt Roof
Interior Spaces
- 2,500 Sq Ft Home
- Property has 1 Level
- Ceiling Fan
- 1 Fireplace
- Interior Storage Closet
- Crawl Space
Kitchen
- Microwave
- Dishwasher
Flooring
- Tile
- Vinyl
Bedrooms and Bathrooms
- 3 Main Level Bedrooms
- 3 Full Bathrooms
Laundry
- Dryer
- Washer
Parking
- 8 Car Attached Garage
- 6 Open Parking Spaces
- 2 Carport Spaces
- Circular Driveway
Outdoor Features
- Deck
- Porch
Schools
- Walter Hill Elementary School
- Siegel Middle School
- Siegel High School
Utilities
- Cooling Available
- Central Heating
Community Details
- No Home Owners Association
- Fairmont Sec I Subdivision
Listing and Financial Details
- Assessor Parcel Number 058E A 02000 R0034090
Map
Home Values in the Area
Average Home Value in this Area
Tax History
| Year | Tax Paid | Tax Assessment Tax Assessment Total Assessment is a certain percentage of the fair market value that is determined by local assessors to be the total taxable value of land and additions on the property. | Land | Improvement |
|---|---|---|---|---|
| 2024 | $1,442 | $91,675 | $15,000 | $76,675 |
| 2023 | $1,442 | $91,675 | $15,000 | $76,675 |
| 2022 | $1,442 | $91,675 | $15,000 | $76,675 |
| 2021 | $1,442 | $64,975 | $11,250 | $53,725 |
| 2020 | $1,442 | $64,975 | $11,250 | $53,725 |
| 2019 | $1,151 | $64,975 | $11,250 | $53,725 |
| 2018 | $1,151 | $64,975 | $0 | $0 |
| 2017 | $1,151 | $46,300 | $0 | $0 |
| 2016 | $1,151 | $46,300 | $0 | $0 |
| 2015 | $1,151 | $46,300 | $0 | $0 |
| 2014 | $1,151 | $46,300 | $0 | $0 |
| 2013 | -- | $37,075 | $0 | $0 |
Deed History
| Date | Type | Sale Price | Title Company |
|---|---|---|---|
| Quit Claim Deed | -- | None Listed On Document | |
| Interfamily Deed Transfer | -- | None Available | |
| Deed | $165,900 | -- | |
| Deed | $131,500 | -- | |
| Deed | $117,500 | -- | |
| Deed | -- | -- | |
| Deed | $68,000 | -- | |
| Deed | $65,000 | -- |
Mortgage History
| Date | Status | Loan Amount | Loan Type |
|---|---|---|---|
| Previous Owner | $105,200 | No Value Available | |
| Previous Owner | $116,000 | No Value Available |
Similar Homes in Murfreesboro, TN
Source: Realtracs
MLS Number: 2820483
APN: 058E-A-020.00-000
- 817 General Westmoreland Ct
- 819 General Westmoreland Cir
- 204 Cobblefield Ave
- 3810 Caroline Farms Dr
- 3733 Caroline Farms Dr
- 410 Alyne Ct
- 4309 Stark St
- 0 Thompson Rd Unit RTC2789584
- 0 Thompson Rd Unit RTC2789583
- 3543 Magruder Dr
- 523 McChrystal Dr
- 3436 Caroline Farms Dr
- 3428 Caroline Farms Dr
- 3434 Magruder Dr
- 3428 Magruder Dr
- 3451 Northboro Ct
- 3420 Pershing Dr
- 3505 John Richards Dr
- 3435 John Richards Dr
- 3431 John Richards Dr
