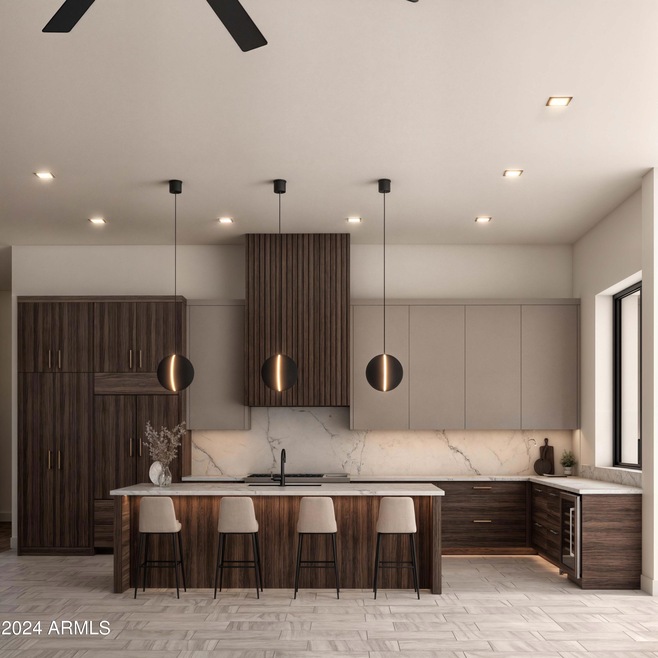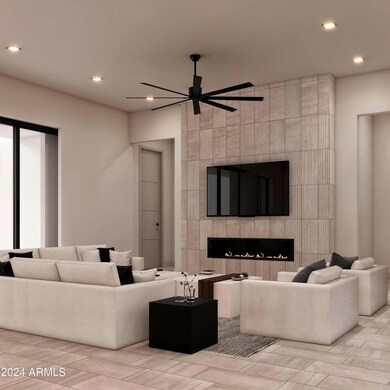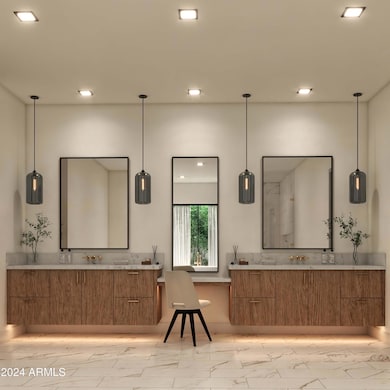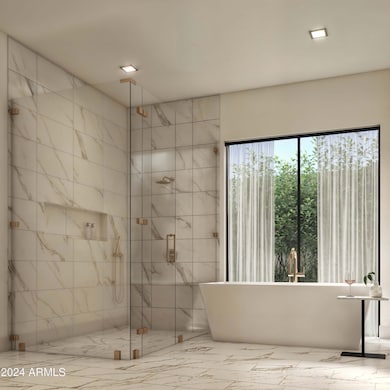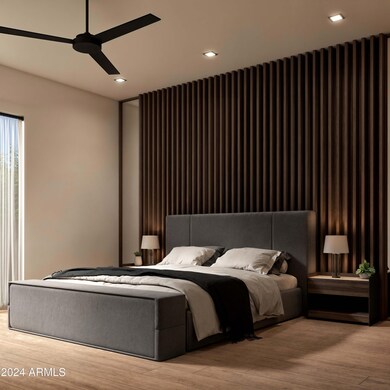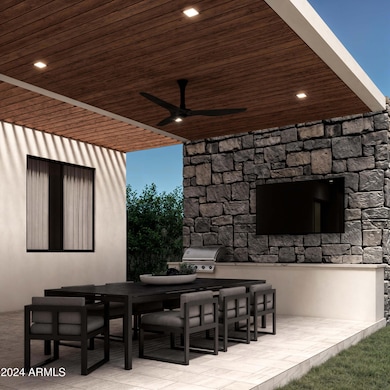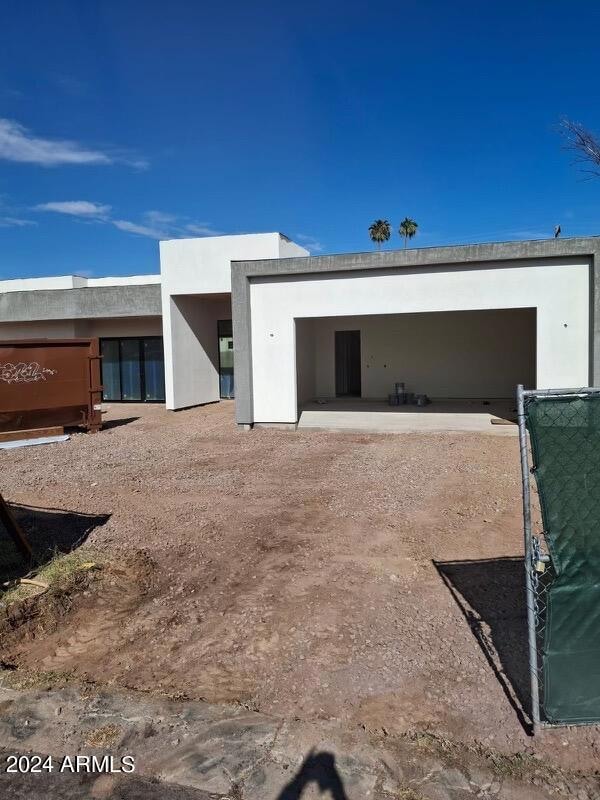
3703 N Kachina Ln Scottsdale, AZ 85251
South Scottsdale NeighborhoodHighlights
- Play Pool
- 0.29 Acre Lot
- Wood Flooring
- Tavan Elementary School Rated A
- Contemporary Architecture
- Granite Countertops
About This Home
As of February 20252 WEEKS from COMPLETION. This stunning new build offers luxury living in one of Scottsdale's most sought-after neighborhoods. Spanning 3,359 square feet, this single-family home sits on a spacious 12,000-square-foot lot, providing plenty of room for both indoor and outdoor enjoyment. With 4 bedrooms and 5 bathrooms, the home is thoughtfully designed for comfort and privacy, making it perfect for families or entertaining guests. The modern finishes throughout the home include distinctive cabinetry, sleek and stylish, offering ample storage and a contemporary aesthetic. Top-of-the-line amenities feature Trane A/C units for efficient climate control, and a premium Pella door and window package, ensuring energy efficiency and elegant design. An expansive covered patio offers ideal outdoor living space, perfect for year-round shade and comfort. The brand new pool and spa add a touch of resort-style luxury to your everyday life, making this home a perfect blend of modern design and high-end finishes. Don't miss your chance to own this exceptional property in Scottsdale.
Home Details
Home Type
- Single Family
Est. Annual Taxes
- $2,049
Year Built
- Built in 2024
Lot Details
- 0.29 Acre Lot
- Desert faces the front and back of the property
- Block Wall Fence
- Artificial Turf
- Front and Back Yard Sprinklers
Parking
- 4 Open Parking Spaces
- 2 Car Garage
Home Design
- Contemporary Architecture
- Room Addition Constructed in 2024
- Roof Updated in 2024
- Wood Frame Construction
- Spray Foam Insulation
- Foam Roof
- Stone Exterior Construction
- Stucco
Interior Spaces
- 3,359 Sq Ft Home
- 1-Story Property
- Ceiling height of 9 feet or more
- Gas Fireplace
- Triple Pane Windows
- ENERGY STAR Qualified Windows
- Living Room with Fireplace
Kitchen
- Kitchen Updated in 2024
- Built-In Microwave
- Kitchen Island
- Granite Countertops
Flooring
- Floors Updated in 2024
- Wood
- Tile
Bedrooms and Bathrooms
- 4 Bedrooms
- Bathroom Updated in 2024
- Primary Bathroom is a Full Bathroom
- 4.5 Bathrooms
- Dual Vanity Sinks in Primary Bathroom
- Bathtub With Separate Shower Stall
Home Security
- Security System Owned
- Smart Home
- Fire Sprinkler System
Accessible Home Design
- No Interior Steps
Pool
- Pool Updated in 2024
- Play Pool
- Spa
Outdoor Features
- Fire Pit
- Built-In Barbecue
Schools
- Tavan Elementary School
- Ingleside Middle School
- Arcadia High School
Utilities
- Cooling System Updated in 2024
- Refrigerated Cooling System
- Heating System Uses Natural Gas
- Plumbing System Updated in 2024
- Wiring Updated in 2024
- High Speed Internet
Community Details
- No Home Owners Association
- Association fees include no fees
- Built by Smart Choice construction
- Gibralter Manor Subdivision
Listing and Financial Details
- Tax Lot 6
- Assessor Parcel Number 130-06-102
Map
Home Values in the Area
Average Home Value in this Area
Property History
| Date | Event | Price | Change | Sq Ft Price |
|---|---|---|---|---|
| 02/07/2025 02/07/25 | Sold | $2,522,568 | -4.8% | $751 / Sq Ft |
| 01/16/2025 01/16/25 | Price Changed | $2,650,000 | 0.0% | $789 / Sq Ft |
| 11/06/2024 11/06/24 | Pending | -- | -- | -- |
| 10/30/2024 10/30/24 | Pending | -- | -- | -- |
| 08/28/2024 08/28/24 | For Sale | $2,650,000 | +457.9% | $789 / Sq Ft |
| 04/27/2021 04/27/21 | Sold | $475,000 | 0.0% | $258 / Sq Ft |
| 03/26/2021 03/26/21 | For Sale | $475,000 | -- | $258 / Sq Ft |
Tax History
| Year | Tax Paid | Tax Assessment Tax Assessment Total Assessment is a certain percentage of the fair market value that is determined by local assessors to be the total taxable value of land and additions on the property. | Land | Improvement |
|---|---|---|---|---|
| 2025 | $3,159 | $45,884 | $45,884 | -- |
| 2024 | $2,049 | $43,699 | $43,699 | -- |
| 2023 | $2,049 | $58,810 | $11,760 | $47,050 |
| 2022 | $1,951 | $43,170 | $8,630 | $34,540 |
| 2021 | $2,075 | $38,110 | $7,620 | $30,490 |
| 2020 | $2,057 | $37,610 | $7,520 | $30,090 |
| 2019 | $1,990 | $33,970 | $6,790 | $27,180 |
| 2018 | $1,925 | $32,350 | $6,470 | $25,880 |
| 2017 | $1,846 | $29,230 | $5,840 | $23,390 |
| 2016 | $1,815 | $27,460 | $5,490 | $21,970 |
| 2015 | $1,729 | $25,730 | $5,140 | $20,590 |
Mortgage History
| Date | Status | Loan Amount | Loan Type |
|---|---|---|---|
| Open | $250,000 | New Conventional | |
| Previous Owner | $2,000,000 | New Conventional | |
| Previous Owner | $1,500,000 | New Conventional | |
| Previous Owner | $1,200,000 | Construction | |
| Previous Owner | $356,250 | Commercial |
Deed History
| Date | Type | Sale Price | Title Company |
|---|---|---|---|
| Warranty Deed | $2,522,568 | University Title Company | |
| Warranty Deed | $1,500,000 | Premier Title Agency | |
| Warranty Deed | -- | -- | |
| Warranty Deed | $475,000 | First American Title Ins Co |
Similar Homes in Scottsdale, AZ
Source: Arizona Regional Multiple Listing Service (ARMLS)
MLS Number: 6749727
APN: 130-06-102
- 3811 N 64th St
- 3801 N 64th St
- 3501 N 64th St Unit 24
- 4001 N 65th Place
- 3519 N Pinto Ln
- 6347 E Indian School Rd
- 6312 E Calle Del Paisano --
- 6340 E Mitchell Dr
- 6201 E Calle Redonda
- 3331 N 66th Place
- 6602 E Lafayette Blvd
- 3635 N 68th St Unit 3
- 6302 E Lafayette Blvd
- 3308 N 67th St
- 6805 E 2nd St Unit 17
- 6805 E 2nd St Unit 4
- 3219 N 66th St
- 6803 E Main St Unit 5503
- 6803 E Main St Unit 1106
- 6803 E Main St Unit 2214
