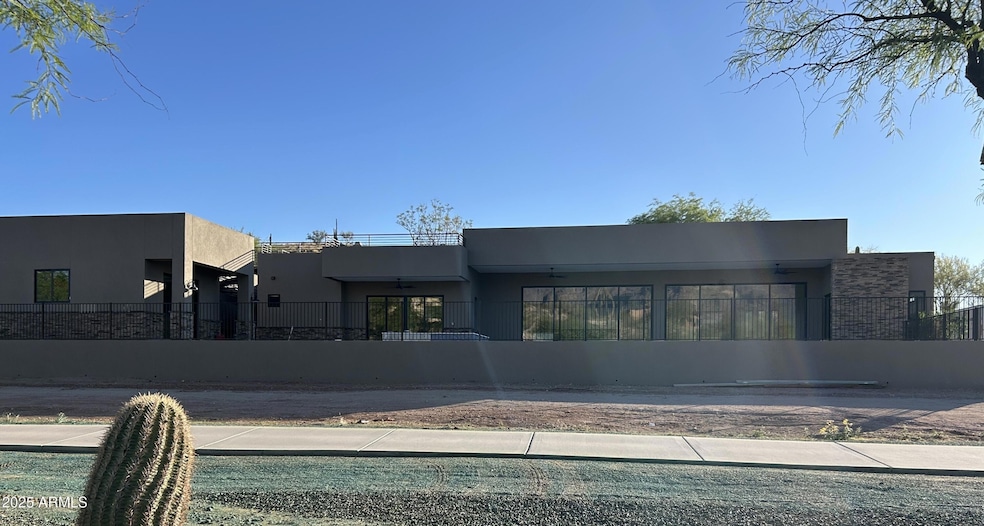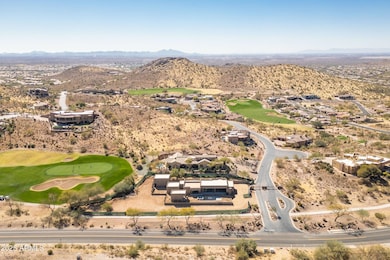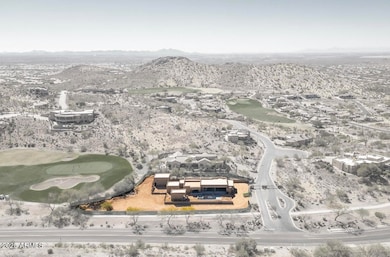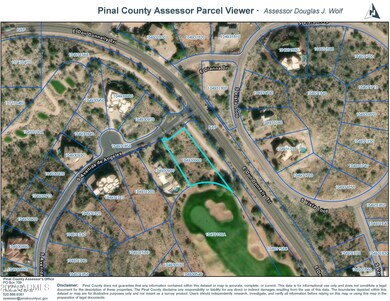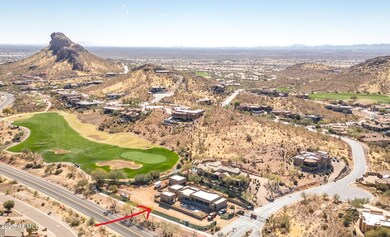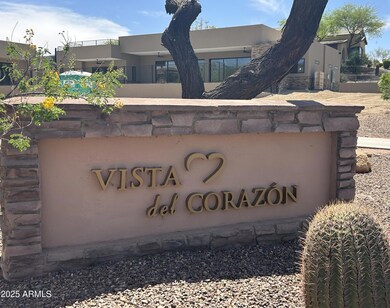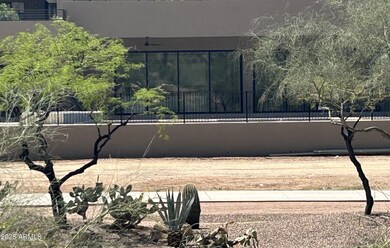
3703 S Avenida de Angeles -- Gold Canyon, AZ 85118
Estimated payment $11,903/month
Highlights
- Guest House
- Heated Spa
- Mountain View
- On Golf Course
- 0.61 Acre Lot
- Corner Lot
About This Home
Experience the epitome of desert luxury living in the prestigious, gated, custom home community of Vista del Corazón. This single-level, New Build 2025 home on the 11th hole of Dinosaur Mountain Golf Resort has no interior steps and sits on a 26,498 sq ft estate lot. Enjoy a total of 3,696 SQ FT of living space. A premier location with unparalleled views of Gold Canyon's Superstition Mountains. Built with a focus on heating & cooling efficiency Enjoy the seamless indoor-outdoor living style and design-forward features. Enjoy a total of 3,696 SQ FT of living space..Featuring 1,228 sq ft of garage space. Garage A- 2 Car parking / 568 sq ft / air-conditioned, Prewired EV hook-up,Garage B = 4- Car parking / 660 sq ft / 15 ft' expanded height, Prewired EV hook-up, and car lift sp Featuring - 1,228 sq ft of garage space. , a 1-car single custom parking spot at the Property entrance, and a car lift space available."Garage #A = 2- Car parking / 568 sq ft / air-conditioned, Prewired EV hook-up,"Garage #B = 3- Car parking / 660 sq ft / 15' ft expanded height ceiling, 29 ft deep, Prewired EV hook-up, car lift space.This property has a high-tech Samsung ultra-efficient VRF heating and air conditioning system, featuring split units for optimal energy efficiency. All the windows are Renewed by Andersen, known for its energy efficiency and high ratings. The new owners will enjoy energy cost savings and superior noise reduction.The state-of-the-art home has 3 bedrooms, 2.5 bathrooms,330 sq ft detached Casita, a poolside bathroom, a large plus room (30 x 12) for office space, and an exercise area. The large primary bedroom has an oversized walk-in closet, double sinks, Pegasus White Quartz countertops, and Custom glass sliding doors, a walk-in shower with two shower heads. The 1- 1-bedroom / 1-full private bathroom 330 sq ft. detached Casita, has a private entrance (poolside) off the front courtyard, a stunning view of the mountains from a large porch, and its own split heating & cooling unit.This highly attractive open floor plan provides maximum comfort space, and the Great Room with 12 ft ceilings, and 10 ft sliding panel glass doors (Weather-Tech windows by Renewal by Anderson) that Open out to the large, covered patio, pool/spa, poolside bathroom, and stunning mountain views, a wonderful home for entertaining. Desert living at its finest.The kitchen is designed for style and functionality, featuring a large natural Pegasus White Quartz island, high-end appliances, Black Mist Quartz counters, and an overabundance of storage cabinets. Two refrigerator locations, and an open floor plan with 12-foot ceilings and 10-foot sliding panel glass doors that open to the Superstition Mountains. It includes a secret hideaway door that leads to an ultra-large pantry with expansive storage areas, and a second refrigerator location with ice machine water lines already run. The countertops are Natural Pegasus White Quartz. The flooring throughout the home is 100% tile, enhancing both durability and aesthetic appeal.Additionally, there is an extra-large laundry room, that offers plenty of storage space, and a sink basin.Desert Outdoor living at its finest. Take a trip up the outdoor Custom Spiral staircase that leads you to the 345 sq ft Rooftop viewing patio. Whether it's entertaining guests, morning coffee, or star gazing, you'll enjoy the finest Superstition Mountain views and abundant wildlife Gold Canyon offers. "Feature & Updates" (HEATING & COOLING SYSTEM DETAILS)*****This house is equipped with a cutting-edge Samsung Ultra Efficient VRF Heating and Air Conditioning System, featuring 4 outdoor units and 20 precisely calibrated indoor units. This system provides exceptional comfort with room-by-room flexibility and efficient operation. VRF (Variable Refrigerant Flow) HVAC systems use refrigerant piping to connect outdoor units to multiple indoor units, allowing for customized cooling and heating in individual zones. By modulating capacity based on each zones needs, the system saves energy and ensures optimal comfort
Open House Schedule
-
Sunday, April 27, 202511:30 am to 3:00 pm4/27/2025 11:30:00 AM +00:004/27/2025 3:00:00 PM +00:00Add to Calendar
Home Details
Home Type
- Single Family
Est. Annual Taxes
- $991
Year Built
- Built in 2025 | Under Construction
Lot Details
- 0.61 Acre Lot
- On Golf Course
- Desert faces the front and back of the property
- Wrought Iron Fence
- Block Wall Fence
- Corner Lot
- Front and Back Yard Sprinklers
- Sprinklers on Timer
HOA Fees
- $99 Monthly HOA Fees
Parking
- 5 Car Garage
- 2 Open Parking Spaces
- Electric Vehicle Home Charger
- Garage ceiling height seven feet or more
- Heated Garage
- Tandem Parking
Home Design
- Designed by STRUKTUR STUDIO Architects
- Brick Exterior Construction
- Wood Frame Construction
- Spray Foam Insulation
- Foam Roof
- Low Volatile Organic Compounds (VOC) Products or Finishes
- ICAT Recessed Lighting
Interior Spaces
- 3,366 Sq Ft Home
- 1-Story Property
- Central Vacuum
- Ceiling height of 9 feet or more
- Ceiling Fan
- Double Pane Windows
- ENERGY STAR Qualified Windows with Low Emissivity
- Vinyl Clad Windows
- Tile Flooring
- Mountain Views
Kitchen
- Built-In Microwave
- ENERGY STAR Qualified Appliances
- Kitchen Island
- Granite Countertops
Bedrooms and Bathrooms
- 3 Bedrooms
- Primary Bathroom is a Full Bathroom
- 2.5 Bathrooms
- Dual Vanity Sinks in Primary Bathroom
- Easy To Use Faucet Levers
- Bathtub With Separate Shower Stall
Accessible Home Design
- Roll-in Shower
- Accessible Hallway
- Doors are 32 inches wide or more
- No Interior Steps
Eco-Friendly Details
- ENERGY STAR/CFL/LED Lights
- ENERGY STAR Qualified Equipment for Heating
- No or Low VOC Paint or Finish
Pool
- Heated Spa
- Heated Pool
- Pool Pump
Outdoor Features
- Balcony
- Outdoor Storage
Additional Homes
- Guest House
Schools
- Peralta Trail Elementary School
- Cactus Canyon Junior High
- Apache Junction High School
Utilities
- Mini Split Air Conditioners
- Zoned Heating
- Mini Split Heat Pump
- Water Softener
- High Speed Internet
- Cable TV Available
Listing and Financial Details
- Tax Lot 98
- Assessor Parcel Number 104-93-098-0
Community Details
Overview
- Association fees include street maintenance
- Trestle Management Association, Phone Number (480) 422-0888
- Built by C & D CONSTUCTION
- Vista Del Corazon Subdivision, Custom Floorplan
Recreation
- Golf Course Community
- Bike Trail
Map
Home Values in the Area
Average Home Value in this Area
Property History
| Date | Event | Price | Change | Sq Ft Price |
|---|---|---|---|---|
| 01/05/2025 01/05/25 | For Sale | $2,100,000 | -- | $624 / Sq Ft |
Similar Homes in Gold Canyon, AZ
Source: Arizona Regional Multiple Listing Service (ARMLS)
MLS Number: 6800399
- 3681 S Vista Loop Unit 20
- 9342 E Dianna Dr Unit 23
- 3863 S Avenida de Angeles -- Unit 103
- 3965 S Calle Medio A Celeste 54 -- Unit 54
- 9297 E Sundance Cir
- 4002 S Calle Medio A Celeste -- Unit 52
- 3877 S Veronica Ln
- 3909 S Veronica Ln
- 3939 S Veronica Ln
- 9453 E Thunder Pass Dr Unit 46
- 4013 S Camino de Vida -- Unit 117
- 9713 E Quarter Circle Loop Unit 2
- 4207 S El Camino Del Bien -- Unit 68
- 8989 E Quartz Mountain Dr Unit 63
- 9233 E Superstition Mountain Dr Unit 57
- 9431 E Superstition Mountain Dr
- 4121 S Camino de Vida -- Unit 114
- 4264 S Avenida de Angeles -- Unit 43
- 9780 E Baseline Ave
- 9651 E Quarter Circle Loop Unit 4
