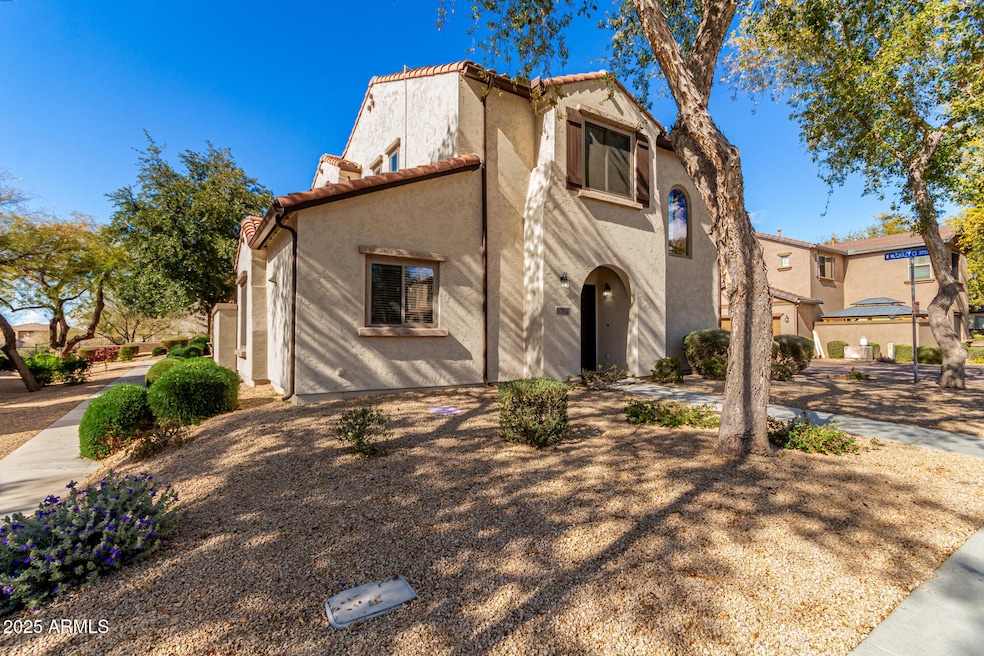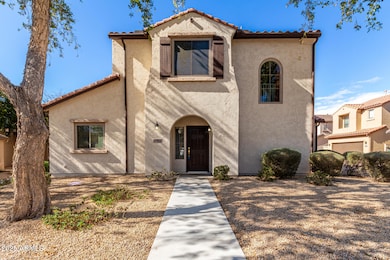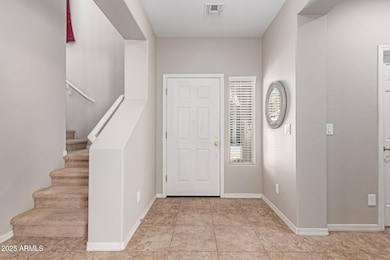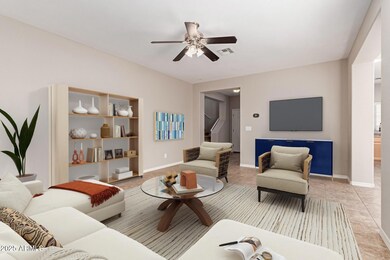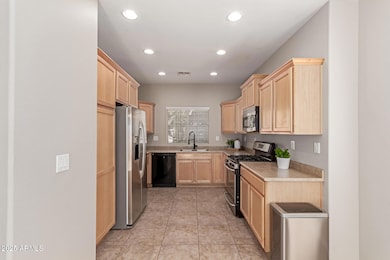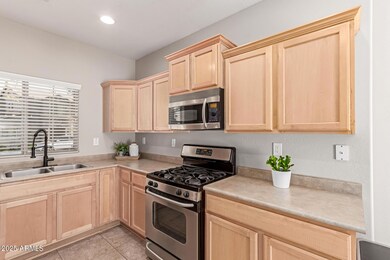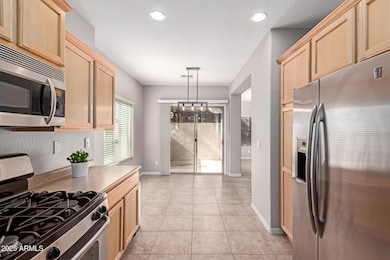
3703 W Mccauley Ct Phoenix, AZ 85086
Estimated payment $2,597/month
Highlights
- Fitness Center
- Solar Power System
- Santa Barbara Architecture
- Canyon Springs STEM Academy Rated A-
- Clubhouse
- Heated Community Pool
About This Home
Nestled in the charming Paseo Parkside neighborhood in the heart of Anthem, this inviting 3-bedroom, 2.5-bath home blends comfort and convenience. The open floor plan downstairs features neutral tile flooring throughout, creating a bright, low-maintenance living space. The eat-in kitchen is equipped with stainless steel appliances, a gas stove, and raised-panel cabinets, perfect for cooking and casual dining. Upstairs, the owner's suite offers a spacious walk-in closet and en-suite bathroom with a dual-sink vanity and walk-in shower. Two additional large bedrooms and a versatile loft space. The home also boasts new windows in the bedrooms, fresh interior and exterior paint. Located just moments from I-17, shopping, dining, and Anthem Community Park, this home offers easy access to a variety of recreational amenities, including, pickleball courts and community pools with water slides. Whether you're looking for a peaceful retreat or a home near community attractions, this property has it all.
Home Details
Home Type
- Single Family
Est. Annual Taxes
- $1,751
Year Built
- Built in 2006
Lot Details
- 2,268 Sq Ft Lot
- Desert faces the front of the property
- Block Wall Fence
HOA Fees
- $162 Monthly HOA Fees
Parking
- 2 Car Garage
- Shared Driveway
Home Design
- Santa Barbara Architecture
- Wood Frame Construction
- Tile Roof
- Stucco
Interior Spaces
- 1,661 Sq Ft Home
- 2-Story Property
- Ceiling height of 9 feet or more
- Ceiling Fan
- Double Pane Windows
- Security System Owned
Kitchen
- Eat-In Kitchen
- Built-In Microwave
- Laminate Countertops
Flooring
- Carpet
- Tile
Bedrooms and Bathrooms
- 3 Bedrooms
- 2.5 Bathrooms
- Dual Vanity Sinks in Primary Bathroom
Eco-Friendly Details
- Solar Power System
Schools
- Canyon Springs Stem Academy Elementary And Middle School
- Boulder Creek High School
Utilities
- Cooling Available
- Heating System Uses Natural Gas
- Water Softener
- High Speed Internet
- Cable TV Available
Listing and Financial Details
- Tax Lot 7
- Assessor Parcel Number 203-03-782
Community Details
Overview
- Association fees include ground maintenance, front yard maint
- Anthem Comm. Council Association, Phone Number (623) 742-6050
- Built by Pulte
- Anthem Unit 101 Subdivision
Amenities
- Clubhouse
- Recreation Room
Recreation
- Tennis Courts
- Community Playground
- Fitness Center
- Heated Community Pool
- Bike Trail
Map
Home Values in the Area
Average Home Value in this Area
Tax History
| Year | Tax Paid | Tax Assessment Tax Assessment Total Assessment is a certain percentage of the fair market value that is determined by local assessors to be the total taxable value of land and additions on the property. | Land | Improvement |
|---|---|---|---|---|
| 2025 | $1,751 | $19,341 | -- | -- |
| 2024 | $1,953 | $18,420 | -- | -- |
| 2023 | $1,953 | $28,630 | $5,720 | $22,910 |
| 2022 | $1,867 | $21,120 | $4,220 | $16,900 |
| 2021 | $1,922 | $19,460 | $3,890 | $15,570 |
| 2020 | $1,880 | $18,000 | $3,600 | $14,400 |
| 2019 | $2,103 | $16,720 | $3,340 | $13,380 |
| 2018 | $2,041 | $15,870 | $3,170 | $12,700 |
| 2017 | $2,001 | $15,280 | $3,050 | $12,230 |
| 2016 | $1,746 | $14,470 | $2,890 | $11,580 |
| 2015 | $1,681 | $13,750 | $2,750 | $11,000 |
Property History
| Date | Event | Price | Change | Sq Ft Price |
|---|---|---|---|---|
| 03/01/2025 03/01/25 | Price Changed | $410,000 | -4.7% | $247 / Sq Ft |
| 01/30/2025 01/30/25 | For Sale | $430,000 | -9.0% | $259 / Sq Ft |
| 04/27/2022 04/27/22 | Sold | $472,500 | +4.5% | $284 / Sq Ft |
| 03/31/2022 03/31/22 | Pending | -- | -- | -- |
| 03/22/2022 03/22/22 | For Sale | $452,000 | +89.1% | $272 / Sq Ft |
| 07/19/2019 07/19/19 | Sold | $239,000 | 0.0% | $144 / Sq Ft |
| 06/19/2019 06/19/19 | Pending | -- | -- | -- |
| 06/17/2019 06/17/19 | Price Changed | $239,000 | -1.4% | $144 / Sq Ft |
| 05/30/2019 05/30/19 | For Sale | $242,500 | +41.0% | $146 / Sq Ft |
| 01/27/2014 01/27/14 | Sold | $172,000 | 0.0% | $104 / Sq Ft |
| 12/09/2013 12/09/13 | Pending | -- | -- | -- |
| 11/20/2013 11/20/13 | For Sale | $172,000 | 0.0% | $104 / Sq Ft |
| 09/14/2013 09/14/13 | Pending | -- | -- | -- |
| 09/12/2013 09/12/13 | For Sale | $172,000 | 0.0% | $104 / Sq Ft |
| 07/15/2012 07/15/12 | Rented | $1,150 | -11.5% | -- |
| 07/09/2012 07/09/12 | Under Contract | -- | -- | -- |
| 06/06/2012 06/06/12 | For Rent | $1,300 | -- | -- |
Deed History
| Date | Type | Sale Price | Title Company |
|---|---|---|---|
| Warranty Deed | $239,000 | Great American Title Agency | |
| Warranty Deed | $172,000 | Empire West Title Agency | |
| Corporate Deed | $266,391 | Sun Title Agency Co |
Mortgage History
| Date | Status | Loan Amount | Loan Type |
|---|---|---|---|
| Open | $139,000 | New Conventional | |
| Previous Owner | $129,000 | New Conventional | |
| Previous Owner | $236,000 | Unknown | |
| Previous Owner | $29,500 | Stand Alone Second | |
| Previous Owner | $213,112 | New Conventional | |
| Previous Owner | $26,639 | Credit Line Revolving |
Similar Homes in the area
Source: Arizona Regional Multiple Listing Service (ARMLS)
MLS Number: 6809363
APN: 203-03-782
- 3704 W Vivian Ct
- 3730 W Bryce Way
- 3650 W Mccauley Ct
- 3648 W Bryce Ct
- 41705 N Globe Ct Unit 101
- 41219 N Ericson Ln
- 3743 W Wayne Ln
- 3629 W Amerigo Ct Unit 41B
- 3701 W Anthem Way
- 3766 W Jacksonville Dr Unit 41A
- 42104 N Venture Dr Unit 104
- 817 W Saber Rd
- 40904 N Hearst Dr Unit 18
- 3537 W Spirit Ln Unit 18
- 3512 W Spirit Ln
- 40728 N Hudson Trail
- 41909 N Celebration Ct
- 3626 W Keller Ct
- 3621 W Keller Ct
- 3747 W Memorial Dr Unit 67
