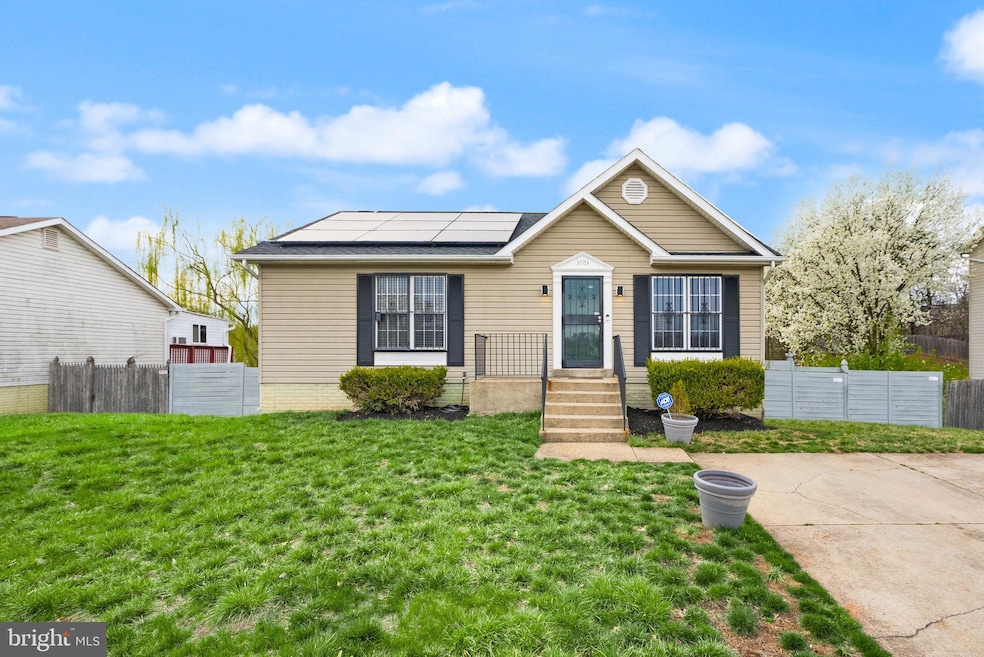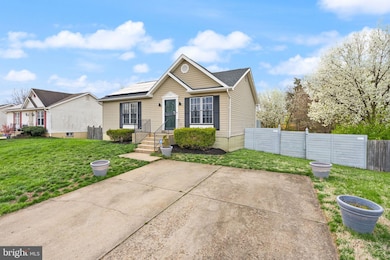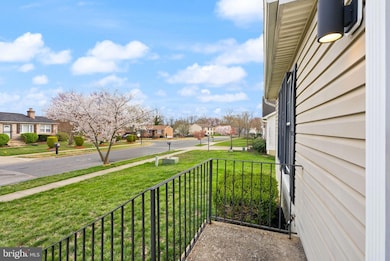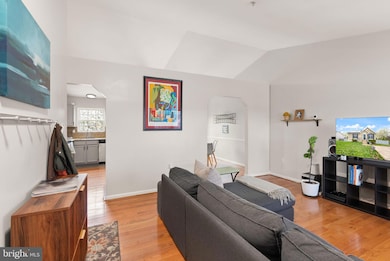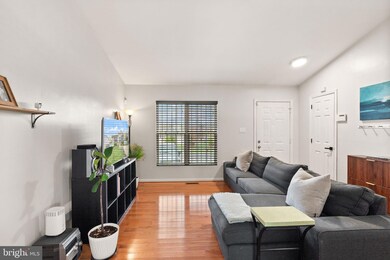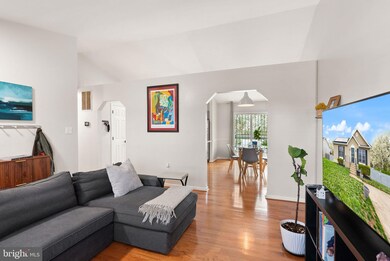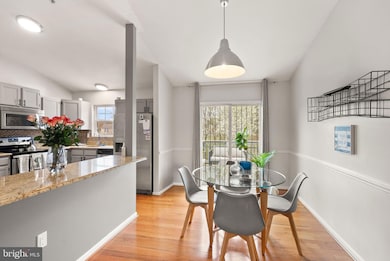
3703 Walters Ln District Heights, MD 20747
Suitland - Silver Hill NeighborhoodEstimated payment $2,776/month
Highlights
- Private Pool
- No HOA
- Central Air
- Traditional Architecture
- Cooling system powered by solar connected to the grid
- ENERGY STAR Qualified Equipment for Heating
About This Home
Quarter-Acre Charm, Modern Comfort – Welcome to 3703 Walters Ln
Set on a generous quarter-acre lot, this 4-bedroom, 2-bath detached home delivers the lifestyle today’s buyers crave—space, efficiency, and true indoor-outdoor living. This is the perfect family home with living space spread out over two levels. From the moment you arrive, the charm is undeniable, as are the updates: a new roof with energy-efficient solar panels (2023), new light switches with dimmers and USB outlets, modern LED light fixtures throughout, and a brand-new washer and dryer already in place.
Upstairs, hardwood floors bring warmth and style to the living space, while plush carpet in the bedrooms and finished basement add comfort where it matters. Whether you're hosting friends in the open living/dining area, relaxing in the private yard, or working from home in one of the four spacious bedrooms—this home adapts to your life, not the other way around.
The outdoor amenities are standout: an expansive private patio for entertaining, a peaceful balcony retreat, a fire pit for cozy nights, and a filtered above-ground pool ready to elevate your summers. This home was designed for entertaining.
Ideally located just 20 minutes to Capitol Hill and Navy Yard, and within easy reach of National Harbor and Old Town Alexandria, this address connects you to the best of the region without sacrificing space or serenity.
3703 Walters Ln is more than a home—it’s a personal retreat that works as hard as you do.
Home Details
Home Type
- Single Family
Est. Annual Taxes
- $4,896
Year Built
- Built in 1999
Lot Details
- 0.25 Acre Lot
- Property is zoned RSF95
Parking
- Driveway
Home Design
- Traditional Architecture
- Frame Construction
- Concrete Perimeter Foundation
Interior Spaces
- Property has 2 Levels
Bedrooms and Bathrooms
Finished Basement
- Heated Basement
- Basement Fills Entire Space Under The House
- Connecting Stairway
- Rear Basement Entry
Eco-Friendly Details
- ENERGY STAR Qualified Equipment for Heating
- Cooling system powered by solar connected to the grid
Pool
- Private Pool
Utilities
- Central Air
- Heating Available
- Electric Water Heater
Community Details
- No Home Owners Association
- Cricket Ridge Subdivision
Listing and Financial Details
- Tax Lot 45
- Assessor Parcel Number 17062935971
Map
Home Values in the Area
Average Home Value in this Area
Tax History
| Year | Tax Paid | Tax Assessment Tax Assessment Total Assessment is a certain percentage of the fair market value that is determined by local assessors to be the total taxable value of land and additions on the property. | Land | Improvement |
|---|---|---|---|---|
| 2024 | $5,296 | $329,533 | $0 | $0 |
| 2023 | $4,262 | $284,000 | $61,400 | $222,600 |
| 2022 | $4,256 | $283,633 | $0 | $0 |
| 2021 | $4,251 | $283,267 | $0 | $0 |
| 2020 | $4,245 | $282,900 | $60,700 | $222,200 |
| 2019 | $4,222 | $261,167 | $0 | $0 |
| 2018 | $3,899 | $239,433 | $0 | $0 |
| 2017 | $3,576 | $217,700 | $0 | $0 |
| 2016 | -- | $199,433 | $0 | $0 |
| 2015 | $3,024 | $181,167 | $0 | $0 |
| 2014 | $3,024 | $162,900 | $0 | $0 |
Property History
| Date | Event | Price | Change | Sq Ft Price |
|---|---|---|---|---|
| 04/03/2025 04/03/25 | For Sale | $425,000 | +84.9% | $422 / Sq Ft |
| 03/10/2014 03/10/14 | Sold | $229,900 | 0.0% | $228 / Sq Ft |
| 01/18/2014 01/18/14 | Pending | -- | -- | -- |
| 01/11/2014 01/11/14 | For Sale | $229,900 | -- | $228 / Sq Ft |
Deed History
| Date | Type | Sale Price | Title Company |
|---|---|---|---|
| Deed | $229,900 | Gateway Title Inc | |
| Trustee Deed | $130,500 | New World Title Company Llc | |
| Deed | $149,950 | -- |
Mortgage History
| Date | Status | Loan Amount | Loan Type |
|---|---|---|---|
| Open | $51,750 | New Conventional | |
| Open | $233,618 | FHA | |
| Closed | $213,110 | FHA | |
| Previous Owner | $130,500 | Future Advance Clause Open End Mortgage | |
| Previous Owner | $130,500 | Future Advance Clause Open End Mortgage |
Similar Homes in District Heights, MD
Source: Bright MLS
MLS Number: MDPG2144340
APN: 06-2935971
- 6702 Keystone Manor Dr
- 3613 Keystone Manor Place
- 6600 Woodland Rd
- 6519 Woodland Rd
- 3721 Apothecary St
- 6300 Hil Mar Dr
- 7102 Mount Forest Terrace
- 6212 Suitland Rd
- 6620 Pine Grove Dr
- 6103 Hil Mar Dr
- 7202 Donnell Place Unit D-3
- 7176 Donnell Place Unit D8
- 6050 S Hil Mar Cir
- 6010 S Hil Mar Cir
- 4313 Elgin Ct
- 7212 Donnell Place Unit D5
- 7208 Donnell Place Unit D
- 5936 S Hil Mar Cir
- 7107 Donnell Place Unit B1
- 7105 Donnell Place Unit D4
