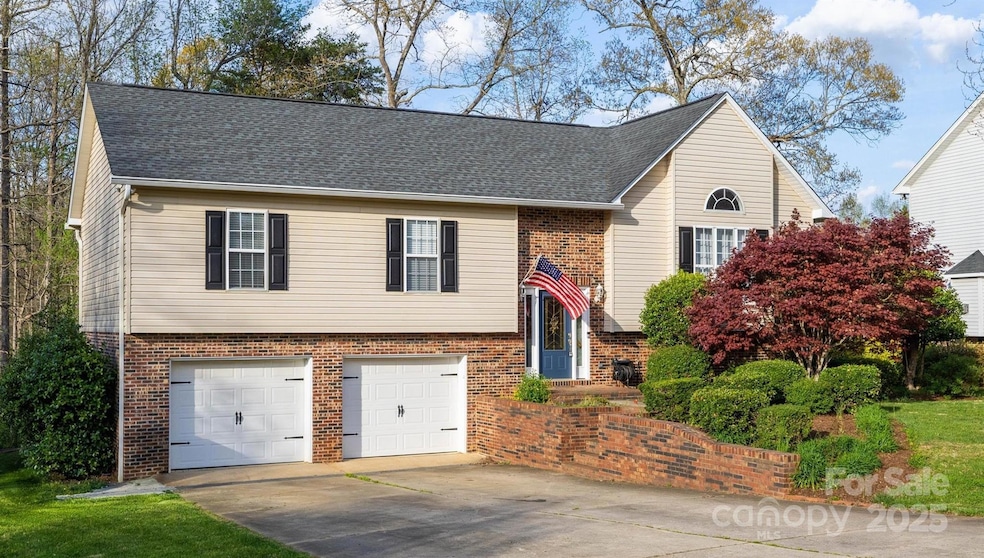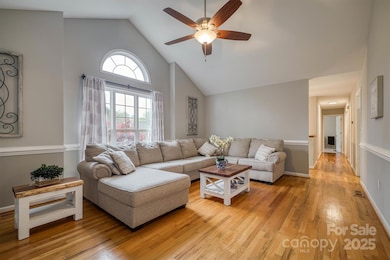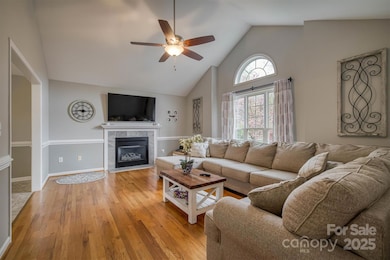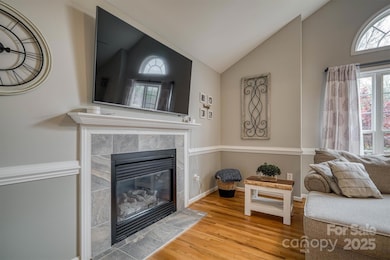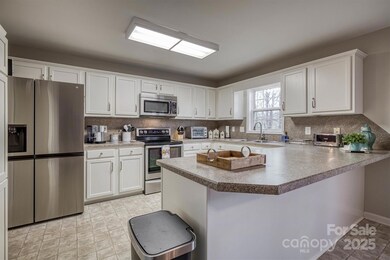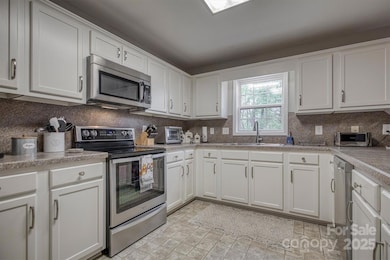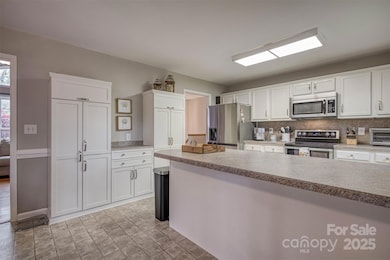
3704 25th Street Place NE Hickory, NC 28601
Saint Stephens NeighborhoodEstimated payment $2,220/month
Highlights
- Very Popular Property
- Workshop
- Laundry Room
- Snow Creek Elementary School Rated A-
- Fireplace
- More Than Two Accessible Exits
About This Home
This immaculate split-level home sits on a quiet dead-end road, so you can enjoy peace and privacy without through traffic. Step inside to find bright, inviting spaces filled with natural light—especially the spacious 255 sq ft living room, complete with a large picture window and fireplace for those cozy, chilly days. The kitchen features updated stainless steel appliances, and the bathrooms have been beautifully refreshed.
Need extra space? The finished lower level offers over 300 sq ft of heated space—perfect for a playroom, home office, gym, or whatever fits your lifestyle. The garage has been transformed into a sharp-looking workshop with built-in shelves and cabinets that feel straight out of a showroom.
And don’t forget the yard—it's super pretty and perfect for relaxing, gardening, or entertaining.
Just minutes away from schools, shopping center and downtown Hickory.
This home is move-in ready with tons of updates and so much to offer!!
Listing Agent
True North Realty Brokerage Email: monica@nctruenorthrealty.com License #327108
Home Details
Home Type
- Single Family
Est. Annual Taxes
- $1,523
Year Built
- Built in 1997
Parking
- 2 Car Garage
- Basement Garage
- Front Facing Garage
- Driveway
- 2 Open Parking Spaces
Home Design
- Bi-Level Home
- Brick Exterior Construction
- Vinyl Siding
Interior Spaces
- Fireplace
- Finished Basement
- Workshop
- Laundry Room
Kitchen
- Electric Oven
- Electric Range
- Microwave
- Dishwasher
Bedrooms and Bathrooms
- 3 Main Level Bedrooms
- 3 Full Bathrooms
Schools
- Snow Creek Elementary School
- H.M. Arndt Middle School
- St. Stephens High School
Utilities
- Central Heating and Cooling System
- Heat Pump System
Additional Features
- More Than Two Accessible Exits
- Property is zoned R-20
Community Details
- Hickory Woods Subdivision
Listing and Financial Details
- Assessor Parcel Number 372410366615
Map
Home Values in the Area
Average Home Value in this Area
Tax History
| Year | Tax Paid | Tax Assessment Tax Assessment Total Assessment is a certain percentage of the fair market value that is determined by local assessors to be the total taxable value of land and additions on the property. | Land | Improvement |
|---|---|---|---|---|
| 2024 | $1,523 | $291,500 | $16,200 | $275,300 |
| 2023 | $1,465 | $180,300 | $16,200 | $164,100 |
| 2022 | $1,253 | $180,300 | $16,200 | $164,100 |
| 2021 | $1,253 | $180,300 | $16,200 | $164,100 |
| 2020 | $1,253 | $180,300 | $16,200 | $164,100 |
| 2019 | $1,253 | $180,300 | $0 | $0 |
| 2018 | $1,156 | $166,400 | $16,400 | $150,000 |
| 2017 | $1,156 | $0 | $0 | $0 |
| 2016 | $1,154 | $0 | $0 | $0 |
| 2015 | $983 | $166,100 | $16,100 | $150,000 |
| 2014 | $983 | $163,900 | $16,400 | $147,500 |
Property History
| Date | Event | Price | Change | Sq Ft Price |
|---|---|---|---|---|
| 04/10/2025 04/10/25 | For Sale | $375,000 | +22.5% | $185 / Sq Ft |
| 01/31/2022 01/31/22 | Sold | $306,000 | -1.3% | $143 / Sq Ft |
| 01/03/2022 01/03/22 | Pending | -- | -- | -- |
| 12/27/2021 12/27/21 | For Sale | $309,900 | -- | $145 / Sq Ft |
Deed History
| Date | Type | Sale Price | Title Company |
|---|---|---|---|
| Warranty Deed | $306,000 | Nixon Firm Pllc | |
| Deed | $156,000 | -- | |
| Deed | $150,000 | -- |
Mortgage History
| Date | Status | Loan Amount | Loan Type |
|---|---|---|---|
| Open | $290,700 | New Conventional | |
| Previous Owner | $71,600 | New Conventional | |
| Previous Owner | $35,952 | Unknown | |
| Previous Owner | $19,500 | Unknown |
Similar Homes in the area
Source: Canopy MLS (Canopy Realtor® Association)
MLS Number: 4242158
APN: 3724103666150000
- 2426 36th Ave NE
- 3808 22nd Street Ct NE
- 3842 22nd Street Ct NE
- 3846 22nd St NE
- 3564 28th St NE
- 3415 23rd St NE
- 2745 33rd Ave NE
- 3215 24th St NE
- 3320 28th St NE
- 2601,2602,2611,2621, 31st Avenue Ct NE
- 3157 28th St NE
- 1940 33rd Ave NE
- 2365 Kool Park Rd NE
- 2385 Kool Park Rd NE Unit 2
- 2072 46th Avenue Dr NE
- 2523 Kool Park Rd NE
- 2360 Kool Park Rd NE
- 0 17th St NE Unit CAR4232759
- 0 Kool Park Rd NE Unit CAR4202366
- 1618 33rd Ave NE Unit 1
