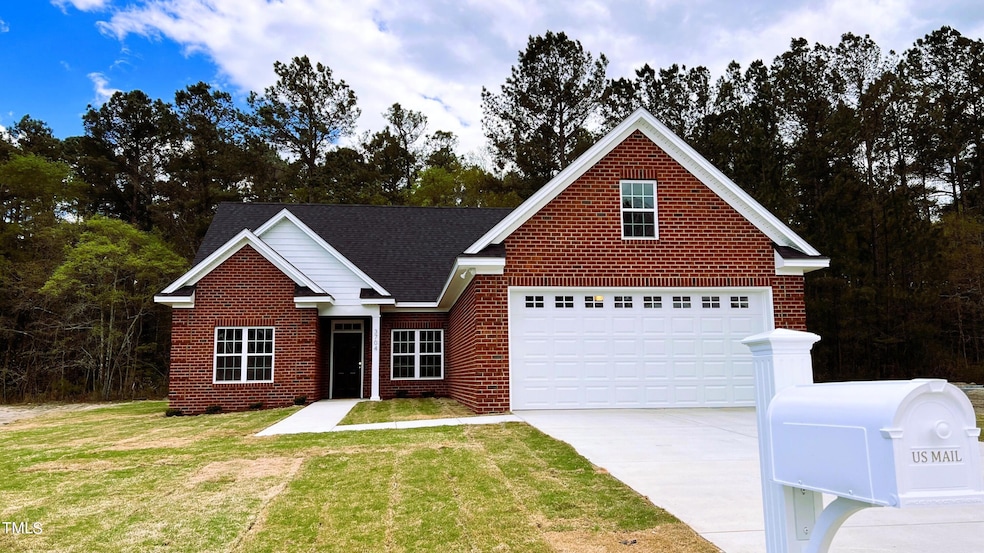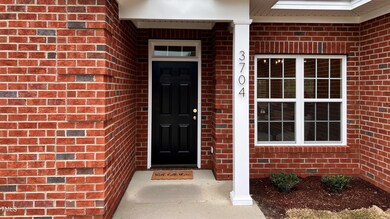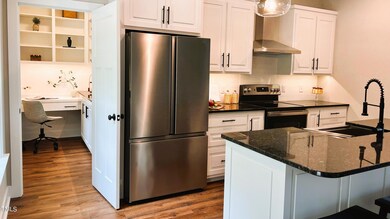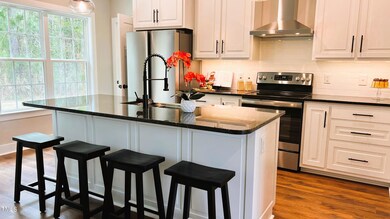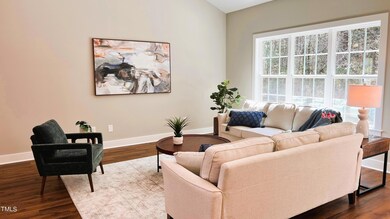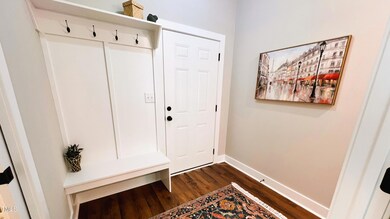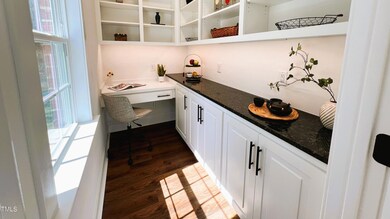
3704 Greystone Dr Rocky Mount, NC 27804
Highlights
- New Construction
- Cathedral Ceiling
- Granite Countertops
- Open Floorplan
- Traditional Architecture
- L-Shaped Dining Room
About This Home
As of April 2025Imagine a home where luxury and accessibility blend seamlessly, offering comfort and convenience at every turn. This all-brick abode boasts a primary suite that exudes opulence, complete with a walk-in shower and elegant soaking tub surrounded by the timeless elegance of wainscoting. Designer faucets add a touch of sophistication with a double vanity topped with luxurious Carrara marble. The mud room with its practical drop zone keeps daily clutter at bay. The Butler's Pantry is a haven for organization, ensuring everything has its place. The thoughtful floor plan invites social gatherings, making it easy to cherish moments with loved ones. A dedicated home office area with a built-in desk provides a serene space for productivity. Plus, with handicap accessibility, this home ensures that everyone, regardless of mobility, can enjoy its comforts and luxuries. It's more than a house; it's a sanctuary designed for living life to the fullest.
Home Details
Home Type
- Single Family
Est. Annual Taxes
- $163
Year Built
- Built in 2024 | New Construction
Lot Details
- 10,019 Sq Ft Lot
- Property is zoned R-10
HOA Fees
- $6 Monthly HOA Fees
Parking
- 2 Car Attached Garage
- Front Facing Garage
- Garage Door Opener
- Private Driveway
- 2 Open Parking Spaces
Home Design
- Traditional Architecture
- Brick Veneer
- Brick Foundation
- Raised Foundation
- Slab Foundation
- Frame Construction
- Architectural Shingle Roof
Interior Spaces
- 1,671 Sq Ft Home
- 1-Story Property
- Open Floorplan
- Smooth Ceilings
- Cathedral Ceiling
- Ceiling Fan
- Chandelier
- L-Shaped Dining Room
Kitchen
- Eat-In Kitchen
- Butlers Pantry
- Electric Oven
- Free-Standing Electric Oven
- Self-Cleaning Oven
- Electric Range
- Range Hood
- Microwave
- ENERGY STAR Qualified Refrigerator
- Dishwasher
- Stainless Steel Appliances
- Kitchen Island
- Granite Countertops
Flooring
- Carpet
- Luxury Vinyl Tile
Bedrooms and Bathrooms
- 3 Bedrooms
- Walk-In Closet
- 2 Full Bathrooms
- Double Vanity
- Separate Shower in Primary Bathroom
- Bathtub with Shower
- Walk-in Shower
Laundry
- Laundry Room
- Laundry on main level
- Electric Dryer Hookup
Attic
- Attic Floors
- Pull Down Stairs to Attic
Accessible Home Design
- Accessible Full Bathroom
- Accessible Bedroom
- Accessible Common Area
- Accessible Kitchen
- Kitchen Appliances
- Accessible Hallway
- Accessible Closets
- Handicap Accessible
- Visitable
- Accessible Doors
- Accessible Entrance
Schools
- Englewood Elementary School
- G R Edwards Middle School
- Rocky Mount High School
Utilities
- Central Air
- Heat Pump System
- Underground Utilities
- Natural Gas Connected
- Tankless Water Heater
- Gas Water Heater
- High Speed Internet
- Phone Available
- Cable TV Available
Additional Features
- Watersense Fixture
- Covered patio or porch
Community Details
- Wedgewood Commons Homeowners' Association; Association, Phone Number (919) 805-1672
- Built by Highland Company of Eastern NC LLC
- Wedgewood Commons Subdivision, Winstead Floorplan
Listing and Financial Details
- Home warranty included in the sale of the property
- Assessor Parcel Number 383118-21-7277
Map
Home Values in the Area
Average Home Value in this Area
Property History
| Date | Event | Price | Change | Sq Ft Price |
|---|---|---|---|---|
| 04/24/2025 04/24/25 | Sold | $375,000 | 0.0% | $224 / Sq Ft |
| 03/20/2025 03/20/25 | Pending | -- | -- | -- |
| 04/05/2024 04/05/24 | For Sale | $375,000 | -- | $224 / Sq Ft |
Tax History
| Year | Tax Paid | Tax Assessment Tax Assessment Total Assessment is a certain percentage of the fair market value that is determined by local assessors to be the total taxable value of land and additions on the property. | Land | Improvement |
|---|---|---|---|---|
| 2024 | $974 | $12,000 | $12,000 | $0 |
| 2023 | $80 | $12,000 | $0 | $0 |
| 2022 | $82 | $12,000 | $12,000 | $0 |
| 2021 | $80 | $12,000 | $12,000 | $0 |
| 2020 | $80 | $12,000 | $12,000 | $0 |
| 2019 | $80 | $12,000 | $12,000 | $0 |
| 2018 | $80 | $12,000 | $0 | $0 |
| 2017 | $80 | $12,000 | $0 | $0 |
| 2015 | $55 | $8,260 | $0 | $0 |
| 2014 | $55 | $8,260 | $0 | $0 |
Deed History
| Date | Type | Sale Price | Title Company |
|---|---|---|---|
| Warranty Deed | $385,000 | None Listed On Document | |
| Deed | $110,000 | None Available |
Similar Homes in the area
Source: Doorify MLS
MLS Number: 10021406
APN: 3831-18-21-7277
- 3701 Greystone Dr
- 42 South St Unit 42
- 325 Old Coach Rd
- 3001 Greystone Dr
- 4024 Sunset Ave
- 28 Winders Creek
- 204 Candlewood Rd
- 4609 Honeysuckle Ln
- 621 Daffodil Way
- 4716 Gardenia Cir
- 4703 Gardenia Cir
- 4741 Gardenia Cir
- 4738 Gardenia Cir
- 497 Carnation Ct
- 4733 Primrose Place
- 1846 Forest Wood Rd
- 4508 Hansford Dr
- 1542 Green Meadow Ln
- 1000 S Halifax Rd
- 141 S King Richard Ct Unit 141
