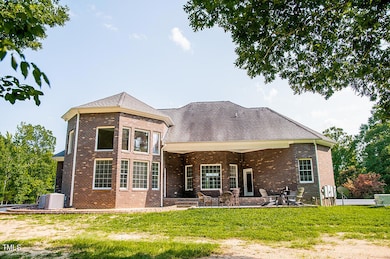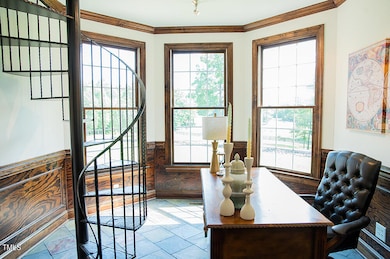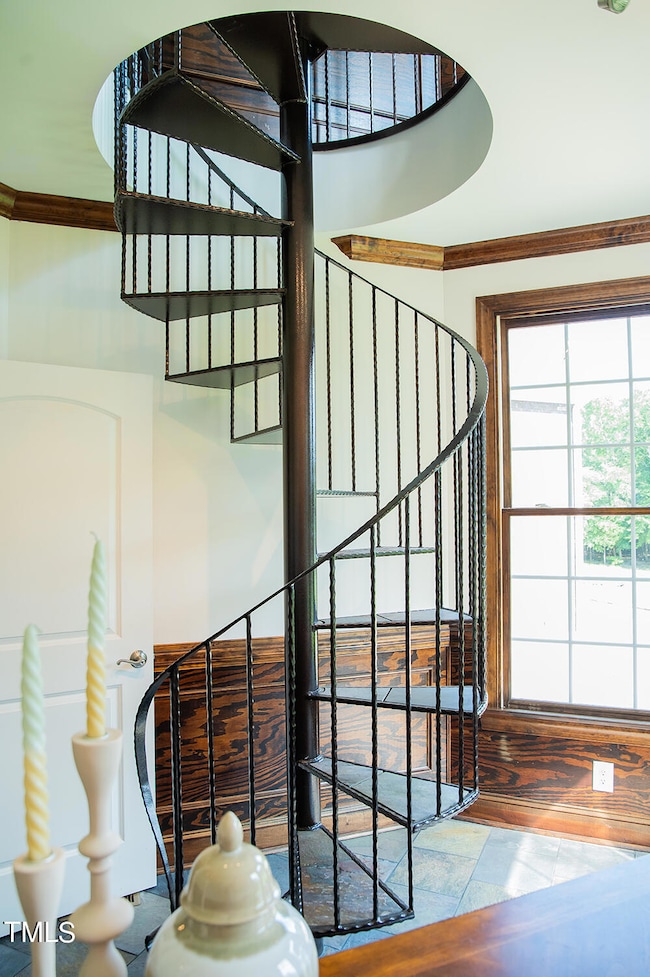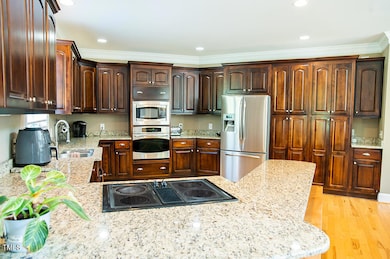3704 Hesters Store Rd Hurdle Mills, NC 27541
Estimated payment $6,306/month
Highlights
- Hot Property
- Wood Flooring
- No HOA
- Traditional Architecture
- Main Floor Primary Bedroom
- 9 Car Attached Garage
About This Home
13.11 secluded and private acreage, with no restrictions. Entire backside of property joins Snipes Creek, there is path to the creek. Stately brick house, with room for all. 4 bedrooms, 4 1/2 bathrooms. Office , that has spiral up to another office. Separate dining room. Circular room, that could open up limitless ideas (this owner used as her Christmas tree room). Primary bedroom is on the main level. Full basement with heat/air, bar, full bathroom. Two garages for all your farm equipment (or vehicles)! Pond! Fenced in area! Generator! Can not build all this back for the price! Location is wonderful to commute to Hillsborough (20 miles), Mebane (22 miles), Burlington (29 miles), and Roxboro is only 9 miles away!
Home Details
Home Type
- Single Family
Est. Annual Taxes
- $8,869
Year Built
- Built in 2009
Lot Details
- 13.11 Acre Lot
Parking
- 9 Car Attached Garage
- 4 Open Parking Spaces
Home Design
- Traditional Architecture
- Brick Exterior Construction
- Permanent Foundation
- Architectural Shingle Roof
- Stone
Interior Spaces
- 1.5-Story Property
Flooring
- Wood
- Carpet
- Tile
Bedrooms and Bathrooms
- 4 Bedrooms
- Primary Bedroom on Main
Basement
- Walk-Out Basement
- Basement Fills Entire Space Under The House
- Interior Basement Entry
Schools
- Oak Lane Elementary School
- Southern Middle School
- Person High School
Utilities
- Central Air
- Heat Pump System
- Well
- Septic Tank
Community Details
- No Home Owners Association
Listing and Financial Details
- Assessor Parcel Number A19 174
Map
Home Values in the Area
Average Home Value in this Area
Tax History
| Year | Tax Paid | Tax Assessment Tax Assessment Total Assessment is a certain percentage of the fair market value that is determined by local assessors to be the total taxable value of land and additions on the property. | Land | Improvement |
|---|---|---|---|---|
| 2024 | $6,466 | $807,057 | $0 | $0 |
| 2023 | $2,719 | $807,057 | $0 | $0 |
| 2022 | $6,510 | $807,057 | $0 | $0 |
| 2021 | $1,420 | $807,057 | $0 | $0 |
| 2020 | $2,366 | $584,570 | $0 | $0 |
| 2019 | $4,438 | $584,570 | $0 | $0 |
| 2018 | $4,160 | $584,570 | $0 | $0 |
| 2017 | $0 | $584,570 | $0 | $0 |
| 2016 | $4,102 | $584,570 | $0 | $0 |
| 2015 | $4,102 | $584,570 | $0 | $0 |
| 2014 | $4,102 | $584,570 | $0 | $0 |
Property History
| Date | Event | Price | Change | Sq Ft Price |
|---|---|---|---|---|
| 04/20/2025 04/20/25 | For Sale | $997,500 | -- | $163 / Sq Ft |
Deed History
| Date | Type | Sale Price | Title Company |
|---|---|---|---|
| Deed | -- | -- | |
| Warranty Deed | $25,000 | -- |
Mortgage History
| Date | Status | Loan Amount | Loan Type |
|---|---|---|---|
| Open | $417,000 | Credit Line Revolving | |
| Closed | $75,000 | Unknown | |
| Closed | -- | No Value Available | |
| Previous Owner | $417,000 | New Conventional | |
| Previous Owner | $100,000 | Farmers Home Administration | |
| Previous Owner | $417,000 | New Conventional | |
| Previous Owner | $92,754 | Farmers Home Administration |
Source: Doorify MLS
MLS Number: 10090609
APN: A19-174
- 0 Newton Pleasant Loop Rd
- 171 Robert Whitfield Rd
- 59 Willow Lake Rd
- 71 Romans Rd
- 7371 Leasburg Rd
- 666 Solomon Rd
- 2144 Blalock Dairy Rd
- 1400 Mill Hill Rd
- Lot 33 Historic Village Dr
- 1174 Robertson Rd
- 480 Wheelers Church Rd
- 125 Vance Wrenn Rd
- 13 Acres Rolling Creek Dr
- 723 Whitt Town Rd
- 0 Wheelers Church Rd Unit 10080508
- 2001 Wheelers Church Rd
- 180 Daniel Ridge Ln
- 1026 Burlington Rd
- 195 Daniel Ridge Ln
- 889 Burlington Rd







