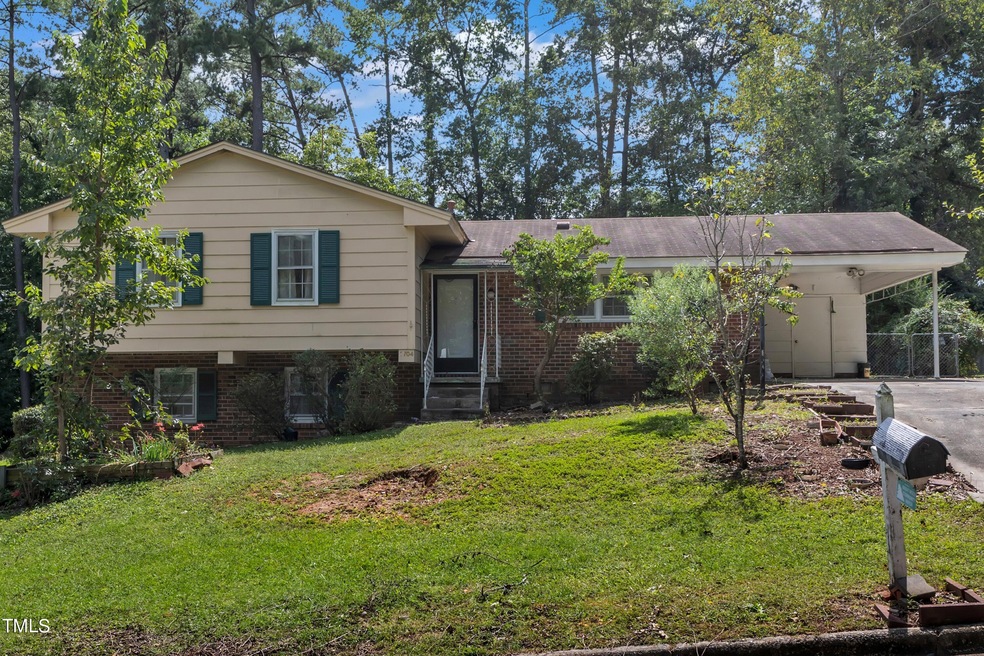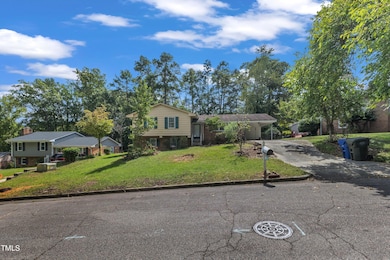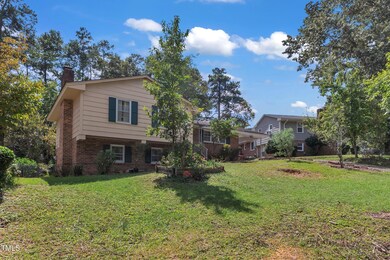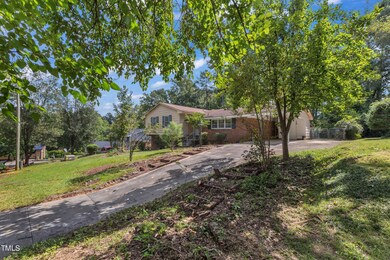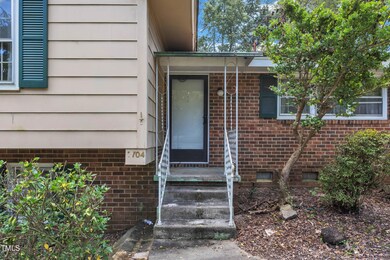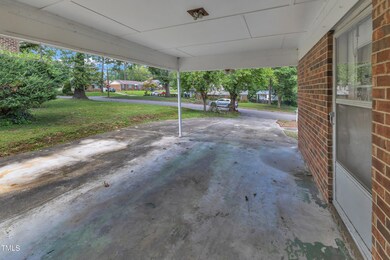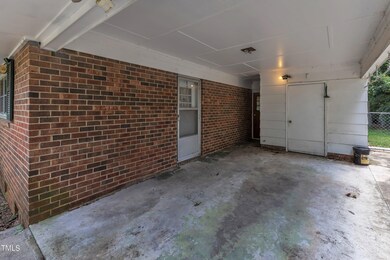
3704 Lancelot Ct Raleigh, NC 27604
Atlantic NeighborhoodHighlights
- Traditional Architecture
- No HOA
- Bathtub with Shower
- Wood Flooring
- Enclosed patio or porch
- Forced Air Heating and Cooling System
About This Home
As of November 2024Investor/Rehabber Alert! Don't miss your chance to transform this property into a home in Brentwood.
Introducing a charming opportunity nestled in a cozy corner of Raleigh! This delightful 4-bedroom, 2-bathroom house offers 2,000 square feet of potential and the chance to truly make it your own. Whether you're handy with a hammer or best buddies with contractors, this home is a blank canvas just waiting for your personal touch.
This house isn't just a place to sleep—it's a place to live. The spacious primary bedroom offers a retreat after those long days of renovation or commuting. Meanwhile, the potential for customization means you can finally install that quirky wallpaper you've been eyeing or perhaps knock down a wall to find out what open concept living is all about.
Ready to roll up your sleeves and bring your Pinterest board to life? Don't miss out on this home that combines location convenience with a price point that frees up your budget for those all-important personal touches!
Home is sold ''as-is''. Seller will not make any repairs.
Home Details
Home Type
- Single Family
Est. Annual Taxes
- $3,073
Year Built
- Built in 1967
Home Design
- Traditional Architecture
- Fixer Upper
- Brick Exterior Construction
- Pillar, Post or Pier Foundation
- Slab Foundation
- Shingle Roof
- Lap Siding
- Lead Paint Disclosure
Interior Spaces
- 2,307 Sq Ft Home
- 2-Story Property
Kitchen
- Electric Range
- Dishwasher
Flooring
- Wood
- Carpet
- Vinyl
Bedrooms and Bathrooms
- 4 Bedrooms
- 2 Full Bathrooms
- Bathtub with Shower
Laundry
- Laundry on lower level
- Washer and Electric Dryer Hookup
Finished Basement
- Heated Basement
- Walk-Out Basement
Parking
- 1 Parking Space
- 1 Carport Space
- Private Driveway
Schools
- Brentwood Elementary School
- Centennial Campus Middle School
- S E Raleigh High School
Utilities
- Forced Air Heating and Cooling System
- Heat Pump System
- Electric Water Heater
Additional Features
- Enclosed patio or porch
- 0.28 Acre Lot
Community Details
- No Home Owners Association
- Brentwood Estates Subdivision
Listing and Financial Details
- Assessor Parcel Number 1725068766
Map
Home Values in the Area
Average Home Value in this Area
Property History
| Date | Event | Price | Change | Sq Ft Price |
|---|---|---|---|---|
| 11/01/2024 11/01/24 | Sold | $330,000 | -5.7% | $143 / Sq Ft |
| 10/04/2024 10/04/24 | Pending | -- | -- | -- |
| 09/27/2024 09/27/24 | For Sale | $350,000 | -- | $152 / Sq Ft |
Tax History
| Year | Tax Paid | Tax Assessment Tax Assessment Total Assessment is a certain percentage of the fair market value that is determined by local assessors to be the total taxable value of land and additions on the property. | Land | Improvement |
|---|---|---|---|---|
| 2024 | $3,073 | $351,536 | $150,000 | $201,536 |
| 2023 | $2,366 | $215,207 | $65,000 | $150,207 |
| 2022 | $2,199 | $215,207 | $65,000 | $150,207 |
| 2021 | $2,114 | $215,207 | $65,000 | $150,207 |
| 2020 | $2,076 | $215,207 | $65,000 | $150,207 |
| 2019 | $1,834 | $156,519 | $55,000 | $101,519 |
| 2018 | $1,730 | $156,519 | $55,000 | $101,519 |
| 2017 | $1,648 | $156,519 | $55,000 | $101,519 |
| 2016 | -- | $156,519 | $55,000 | $101,519 |
| 2015 | $1,729 | $165,047 | $52,000 | $113,047 |
| 2014 | $1,640 | $165,047 | $52,000 | $113,047 |
Mortgage History
| Date | Status | Loan Amount | Loan Type |
|---|---|---|---|
| Open | $297,000 | New Conventional | |
| Previous Owner | $113,600 | Unknown | |
| Previous Owner | $112,800 | Unknown | |
| Previous Owner | $114,929 | FHA |
Deed History
| Date | Type | Sale Price | Title Company |
|---|---|---|---|
| Warranty Deed | $330,000 | None Listed On Document | |
| Warranty Deed | $117,000 | -- |
Similar Homes in Raleigh, NC
Source: Doorify MLS
MLS Number: 10055104
APN: 1725.09-06-8766-000
- 3508 Oneonta Ave
- 3125 Quinley Place
- 3704 Huntleigh Dr
- 3713 Arrowwood Dr
- 3504 Crofton Ct
- 3305 Victor Place
- 2801 Oshanter Place
- 3500 Carolyn Dr
- 3521 Carolyn Dr
- 3416 Oates Dr
- 2904 Falkirk Place
- 4113 Pittsford Rd
- 3109 Edgetone Dr
- 2835 Bedfordshire Ct Unit 226
- 3623 Bison Hill Ln
- 3743 Bison Hill Ln
- 2820 Bedfordshire Ct
- 4204 Green Rd
- 3404 Gemini Dr
- 3607 Buffaloe Rd
