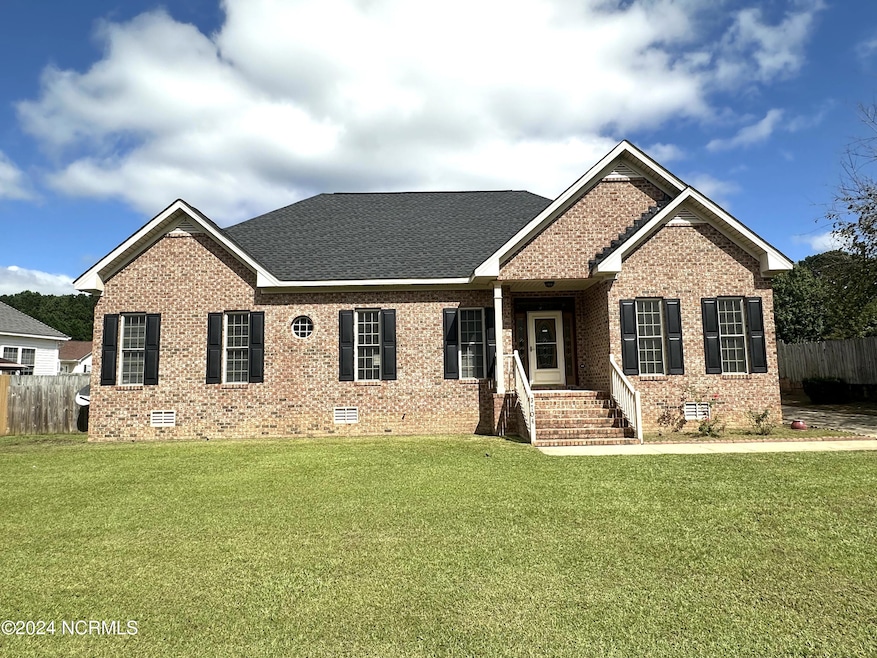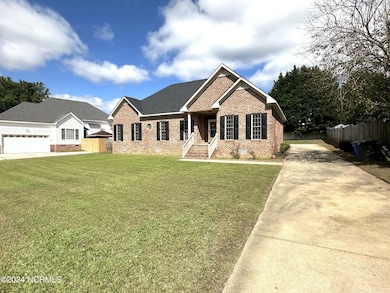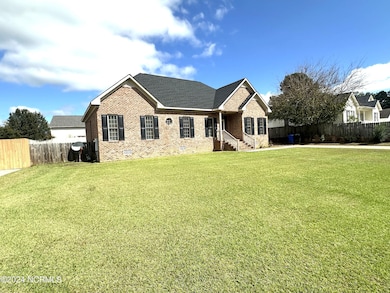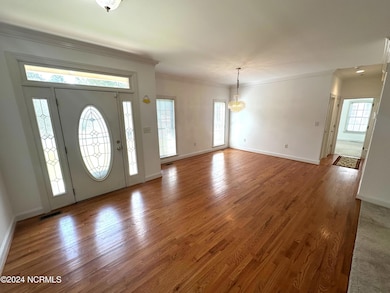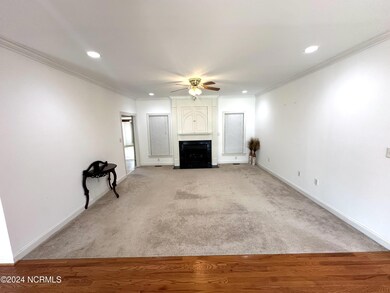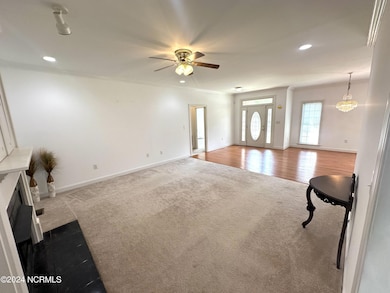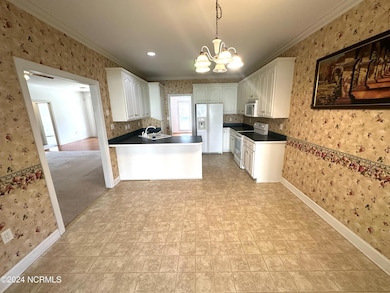
3704 Shadow Ridge Rd N Wilson, NC 27896
Estimated payment $2,006/month
Highlights
- Wood Flooring
- 1 Fireplace
- Den
- New Hope Elementary School Rated A-
- No HOA
- Formal Dining Room
About This Home
Act fast and make this yours today. Priced under tax value and seller is offering a $20,000 allowance towards closing cost, repairs, updates, etc. Nestled within the desirable New Hope school district, this exquisite split floor-plan 4BR/3BA brick home spans 2,434 square feet and boasts a blend of modern comforts and classic charm. Entering through the front door, you're greeted by gleaming hardwood floors that guide you through the inviting living spaces. The spacious living room offers an ideal setting for gatherings and relaxation, perfect for creating cherished memories with family and friends. The master suite features his and her vanities and walk-in closets, providing ample storage and convenience, walk-in shower and a garden tub. An impressive addition completed in 2008/2009 enhances this home, adding extra living space along with a 4th bedroom and a full bath that can easily double as in-law quarters, providing privacy and comfort for guests or extended family. The roof and water heater, and exterior shutters were recently replaced in 2023. Additionally, the interior of the house was freshly painted in January of 2023. Call today to schedule your private tour!
Home Details
Home Type
- Single Family
Est. Annual Taxes
- $2,636
Year Built
- Built in 2001
Lot Details
- 0.28 Acre Lot
- Lot Dimensions are 89 x 137 x 86 x 150
- Fenced Yard
- Vinyl Fence
- Wood Fence
Home Design
- Brick Exterior Construction
- Wood Frame Construction
- Shingle Roof
- Stick Built Home
Interior Spaces
- 2,434 Sq Ft Home
- 1-Story Property
- Ceiling Fan
- 1 Fireplace
- Living Room
- Formal Dining Room
- Den
- Pull Down Stairs to Attic
- Fire and Smoke Detector
- Laundry Room
Flooring
- Wood
- Carpet
- Vinyl Plank
Bedrooms and Bathrooms
- 4 Bedrooms
- Walk-In Closet
- 3 Full Bathrooms
- Walk-in Shower
Basement
- Partial Basement
- Crawl Space
Parking
- Driveway
- Paved Parking
- On-Site Parking
Schools
- New Hope Elementary School
- Elm City Middle School
- Fike High School
Utilities
- Forced Air Heating and Cooling System
- Cooling System Mounted To A Wall/Window
- Heating System Uses Natural Gas
Additional Features
- Energy-Efficient HVAC
- Porch
Community Details
- No Home Owners Association
- Creekside Subdivision
Listing and Financial Details
- Assessor Parcel Number 3713-88-9003.000
Map
Home Values in the Area
Average Home Value in this Area
Tax History
| Year | Tax Paid | Tax Assessment Tax Assessment Total Assessment is a certain percentage of the fair market value that is determined by local assessors to be the total taxable value of land and additions on the property. | Land | Improvement |
|---|---|---|---|---|
| 2024 | $4,217 | $376,516 | $40,000 | $336,516 |
| 2023 | $2,636 | $201,998 | $25,000 | $176,998 |
| 2022 | $2,636 | $201,998 | $25,000 | $176,998 |
| 2021 | $2,636 | $201,998 | $25,000 | $176,998 |
| 2020 | $2,636 | $201,998 | $25,000 | $176,998 |
| 2019 | $2,636 | $201,998 | $25,000 | $176,998 |
| 2018 | $2,636 | $201,998 | $25,000 | $176,998 |
| 2017 | $2,596 | $201,998 | $25,000 | $176,998 |
| 2016 | $2,596 | $201,998 | $25,000 | $176,998 |
| 2014 | $2,564 | $205,923 | $25,000 | $180,923 |
Property History
| Date | Event | Price | Change | Sq Ft Price |
|---|---|---|---|---|
| 04/03/2025 04/03/25 | Price Changed | $319,900 | +6.7% | $131 / Sq Ft |
| 03/03/2025 03/03/25 | Price Changed | $299,900 | -4.8% | $123 / Sq Ft |
| 12/23/2024 12/23/24 | Price Changed | $314,900 | -1.6% | $129 / Sq Ft |
| 10/31/2024 10/31/24 | Price Changed | $319,900 | -3.0% | $131 / Sq Ft |
| 10/02/2024 10/02/24 | For Sale | $329,900 | -- | $136 / Sq Ft |
Deed History
| Date | Type | Sale Price | Title Company |
|---|---|---|---|
| Deed | -- | None Available |
Mortgage History
| Date | Status | Loan Amount | Loan Type |
|---|---|---|---|
| Open | $108,000 | New Conventional | |
| Previous Owner | $88,000 | Credit Line Revolving | |
| Previous Owner | $26,000 | Credit Line Revolving | |
| Previous Owner | $15,000 | Credit Line Revolving |
Similar Homes in the area
Source: Hive MLS
MLS Number: 100469046
APN: 3713-88-9003.000
- 3919 Little John Dr N
- 3706 Martha Ln N
- 3311 Westshire Dr
- 3806 Wyattwood Dr N
- 3702 Arrowwood Dr N
- 4156 Lake Wilson Rd N
- 3608 Arrowwood Dr N
- 2902 Concord Dr N
- 4436 Saddle Run Rd N
- 3902 Redbay Ln
- 3003 Brentwood Dr N
- 3521 Whetstone Place N
- 3629 Eagle Farm
- 3631 Eagle Farm Dr
- 3628 Eagle Farm Dr N
- 2715 Deerfield Ln N
- 4522 Bobwhite Trail N
- 4402 Highmeadow Ln N
- 4501 Pinehurst Dr N
- 4407 Davis Farms Dr N
