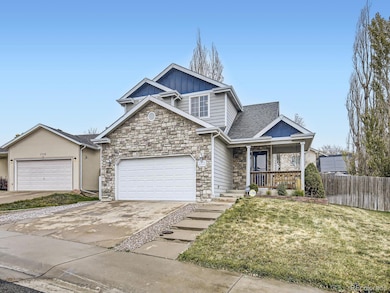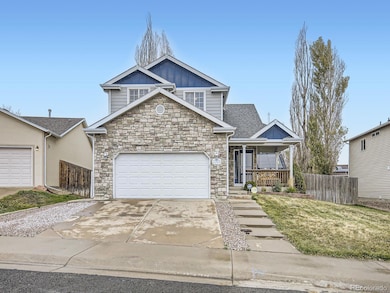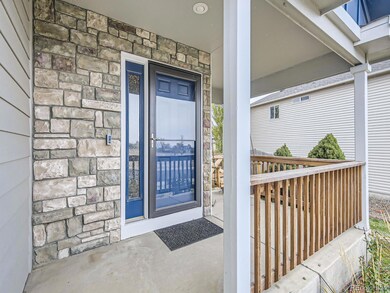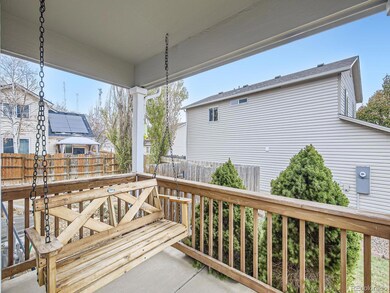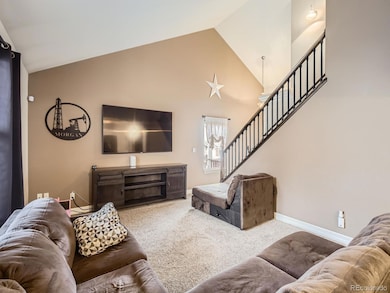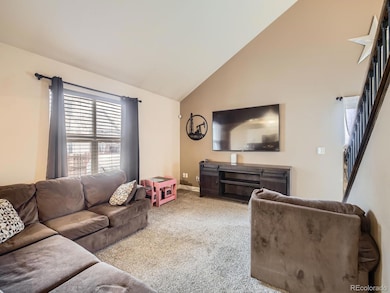
Estimated payment $2,660/month
Highlights
- Front Porch
- Patio
- Laundry Room
- 2 Car Attached Garage
- Living Room
- Forced Air Heating and Cooling System
About This Home
Seller is offering $5,000 in Concession for Rate Buy-Down or Backyard Landscaping! Welcome to your dream home at 3705 Dry Gulch Road, where modern comfort meets small-town charm in the heart of Evans, Colorado. This tastefully updated 4-bedroom, 3-bathroom home boasts a spacious open layout flooded with natural light, perfect for family gatherings or quiet evenings. The sleek kitchen shines with newer appliances, while the thoughtfully placed second-floor laundry—right by the bedrooms—makes daily chores a breeze. A finished basement offers endless possibilities, from a cozy entertainment hub to a home gym or playroom. Located in vibrant Evans, this home offers the best of both worlds: a peaceful neighborhood steeped in rich history—named for Colorado’s own John Evans—and quick access to highways for easy commutes to Denver or Fort Collins. Enjoy nearby Riverside Park, top-tier schools in Greeley District No. 6, and a community alive with diversity and charm. Use the $5,000 seller concession to craft your dream backyard or secure a lower rate—your choice! Don’t miss this chance to own a slice of Northern Colorado’s finest. Book your showing now!
Listing Agent
Marrs Realty and Management Brokerage Email: austin@marrsrealtymgmt.com License #100081352
Home Details
Home Type
- Single Family
Est. Annual Taxes
- $1,986
Year Built
- Built in 2003
Lot Details
- 5,227 Sq Ft Lot
HOA Fees
- $15 Monthly HOA Fees
Parking
- 2 Car Attached Garage
Home Design
- Frame Construction
- Composition Roof
Interior Spaces
- 2-Story Property
- Living Room
- Dining Room
- Carpet
Kitchen
- Oven
- Cooktop
- Microwave
- Dishwasher
- Disposal
Bedrooms and Bathrooms
- 4 Bedrooms
Laundry
- Laundry Room
- Dryer
- Washer
Finished Basement
- Bedroom in Basement
- 1 Bedroom in Basement
Outdoor Features
- Patio
- Front Porch
Schools
- Heiman Elementary School
- John Evans Middle School
- Greeley West High School
Utilities
- Forced Air Heating and Cooling System
- 110 Volts
- Natural Gas Connected
- High Speed Internet
Community Details
- One Way Community Management Association, Phone Number (970) 515-5004
- Ashcroft Heights Subdivision
Listing and Financial Details
- Exclusions: sellers personal property
- Assessor Parcel Number R8394900
Map
Home Values in the Area
Average Home Value in this Area
Tax History
| Year | Tax Paid | Tax Assessment Tax Assessment Total Assessment is a certain percentage of the fair market value that is determined by local assessors to be the total taxable value of land and additions on the property. | Land | Improvement |
|---|---|---|---|---|
| 2024 | $1,986 | $26,100 | $5,030 | $21,070 |
| 2023 | $1,986 | $26,340 | $5,070 | $21,270 |
| 2022 | $1,944 | $20,470 | $4,240 | $16,230 |
| 2021 | $2,004 | $21,050 | $4,360 | $16,690 |
| 2020 | $1,808 | $19,050 | $3,720 | $15,330 |
| 2019 | $1,813 | $19,050 | $3,720 | $15,330 |
| 2018 | $1,453 | $16,040 | $3,170 | $12,870 |
| 2017 | $1,460 | $16,040 | $3,170 | $12,870 |
| 2016 | $1,163 | $14,230 | $2,870 | $11,360 |
| 2015 | $1,159 | $14,230 | $2,870 | $11,360 |
| 2014 | $962 | $11,550 | $2,390 | $9,160 |
Property History
| Date | Event | Price | Change | Sq Ft Price |
|---|---|---|---|---|
| 04/12/2025 04/12/25 | Price Changed | $445,000 | -0.9% | $231 / Sq Ft |
| 03/22/2025 03/22/25 | Price Changed | $449,000 | -1.3% | $233 / Sq Ft |
| 11/16/2024 11/16/24 | For Sale | $455,000 | +57.7% | $236 / Sq Ft |
| 07/11/2019 07/11/19 | Off Market | $288,500 | -- | -- |
| 01/28/2019 01/28/19 | Off Market | $214,400 | -- | -- |
| 04/09/2018 04/09/18 | Sold | $288,500 | -3.8% | $137 / Sq Ft |
| 03/10/2018 03/10/18 | Pending | -- | -- | -- |
| 02/26/2018 02/26/18 | For Sale | $299,900 | +39.9% | $143 / Sq Ft |
| 03/25/2015 03/25/15 | Sold | $214,400 | -2.5% | $102 / Sq Ft |
| 02/23/2015 02/23/15 | Pending | -- | -- | -- |
| 02/10/2015 02/10/15 | For Sale | $219,900 | -- | $105 / Sq Ft |
Deed History
| Date | Type | Sale Price | Title Company |
|---|---|---|---|
| Deed | -- | None Listed On Document | |
| Warranty Deed | $288,500 | Stewart Title | |
| Warranty Deed | $214,400 | Unified Title Company | |
| Warranty Deed | $182,561 | -- |
Mortgage History
| Date | Status | Loan Amount | Loan Type |
|---|---|---|---|
| Open | $371,387 | FHA | |
| Previous Owner | $0 | New Conventional | |
| Previous Owner | $271,316 | FHA | |
| Previous Owner | $207,968 | New Conventional | |
| Previous Owner | $160,000 | Unknown | |
| Previous Owner | $20,000 | Stand Alone Second | |
| Previous Owner | $180,018 | FHA | |
| Previous Owner | $100,000 | Construction |
Similar Homes in the area
Source: REcolorado®
MLS Number: 2717926
APN: R8394900
- 3709 Dry Gulch Rd
- 3109 35th Ave Unit Lots 5 & 6
- 3639 W 29th St Unit 2
- 3505 Willow Dr
- 3008 39th Ave
- 3313 Masterson Ct
- 3123 Cody Ave
- 3536 38th Ave
- 3441 35th St
- 4050 W 30th Street Rd
- 3788 Ponderosa Ct Unit 2
- 3660 Ponderosa Ct Unit 7
- 3666 Ponderosa Ct Unit 4
- 3654 Ponderosa Ct Unit 2
- 4125 Carrara St
- 4213 W 30th Street Rd
- 3932 Congaree Way
- 3916 Rainier St
- 3712 Kenai St
- 3809 Kobuk St

