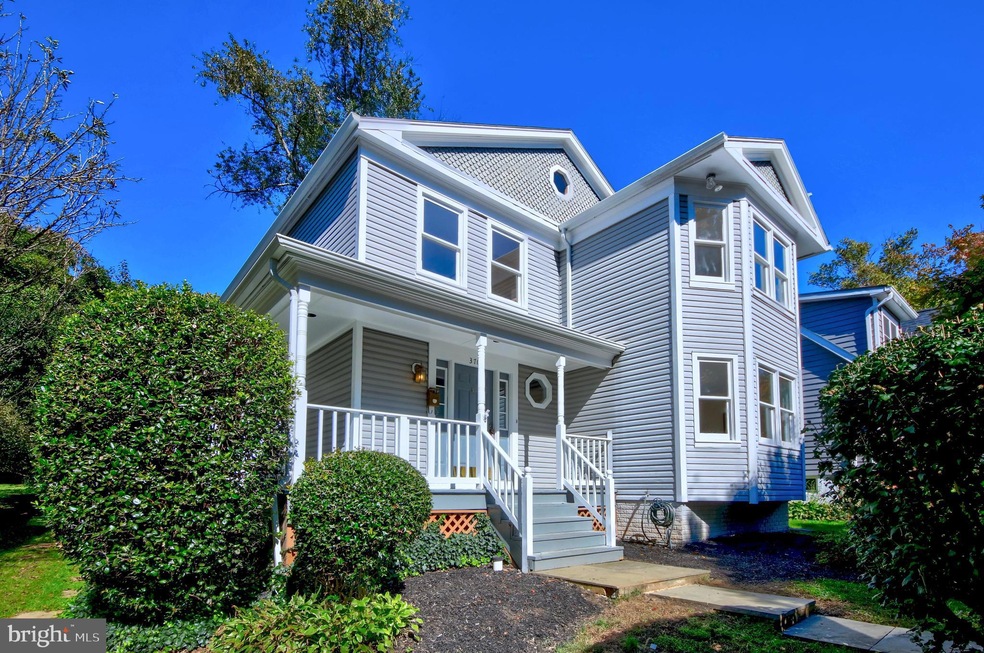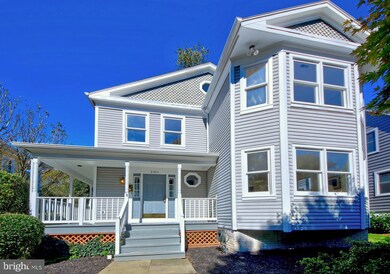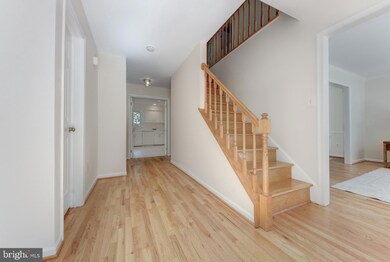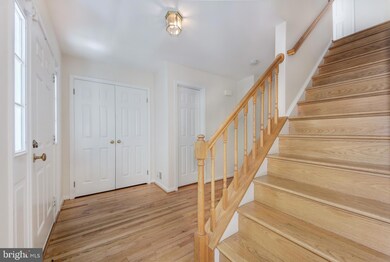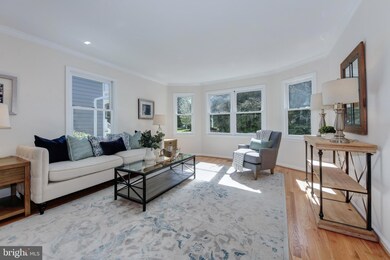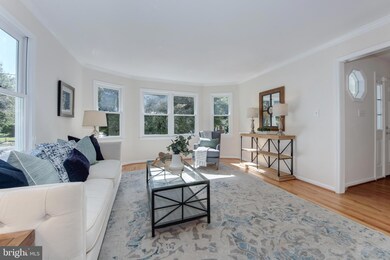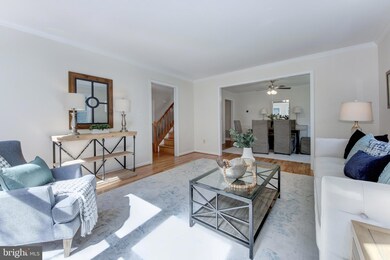
3705 Dupont Ave Kensington, MD 20895
Highlights
- View of Trees or Woods
- Deck
- Traditional Architecture
- Kensington Parkwood Elementary School Rated A
- Traditional Floor Plan
- 3-minute walk to St Paul Park
About This Home
As of October 2024Welcome to 3705 Dupont Avenue, an elegant home with a charming wraparound porch ideally located in the heart of Kensington! This five bedroom 3-½ bath home has over 3,096 square feet of living space and sits on a generous 7,500 sq ft level lot. ------
Sunny rooms and hardwood floors greet you in the foyer. To the right the living room features an over-sized bay window and flows into the formal dining room. The updated spacious kitchen includes a large pantry with washer/dryer and is open to the family room. The family room is anchored by a wood-burning fireplace and sliding doors lead to the back deck. The deck overlooks the large backyard, ideal for outdoor gatherings or quiet relaxation. A discretely placed powder room on this level adds to the home's convenience. -----
Upstairs the gracious primary suite has a large skylight, archtop window, vaulted ceiling, walk-in closet and en-suite bathroom. The additional three bedrooms on this level are all well-proportioned and share a ceramic tile full bathroom. ------
The lower level offers additional living space, including a recreation room, a fifth bedroom, and a third full bathroom, making it ideal for guests or extended family. The unfinished portion of the basement provides ample storage space, a utility area and exterior entrance. ------
Located in vibrant and highly desirable Kensington, the home is the perfect blend of suburban tranquility and urban convenience. Just a few minutes’ walk away is the Kensington MARC Station, making commuting into Washington D.C. and surrounding areas incredibly convenient. The Wheaton shops, restaurants, and metro station are also nearby, offering a wide array of dining, shopping, and entertainment options.
Last Agent to Sell the Property
Joe Himali
RLAH @properties License #520623

Home Details
Home Type
- Single Family
Est. Annual Taxes
- $11,770
Year Built
- Built in 1988
Lot Details
- 7,500 Sq Ft Lot
- South Facing Home
- Landscaped
- Level Lot
- Back Yard Fenced and Front Yard
- Property is in excellent condition
- Property is zoned R60
Home Design
- Traditional Architecture
- Combination Foundation
- Permanent Foundation
- Slab Foundation
- Shingle Roof
- Composition Roof
- Aluminum Siding
- Concrete Perimeter Foundation
Interior Spaces
- Property has 3 Levels
- Traditional Floor Plan
- Chair Railings
- Crown Molding
- Cathedral Ceiling
- Ceiling Fan
- Skylights
- Recessed Lighting
- Corner Fireplace
- Wood Burning Fireplace
- Bay Window
- Window Screens
- Sliding Doors
- Six Panel Doors
- Family Room Off Kitchen
- Living Room
- Formal Dining Room
- Views of Woods
Kitchen
- Eat-In Kitchen
- Electric Oven or Range
- Stove
- Built-In Microwave
- Dishwasher
- Disposal
Flooring
- Solid Hardwood
- Carpet
- Tile or Brick
- Ceramic Tile
Bedrooms and Bathrooms
- En-Suite Primary Bedroom
- En-Suite Bathroom
- Walk-In Closet
- Soaking Tub
- Bathtub with Shower
- Walk-in Shower
Laundry
- Laundry on main level
- Electric Front Loading Dryer
- Washer
Basement
- Heated Basement
- Basement Fills Entire Space Under The House
- Walk-Up Access
- Interior and Exterior Basement Entry
- Sump Pump
- Space For Rooms
- Basement Windows
Parking
- 2 Parking Spaces
- 2 Driveway Spaces
- Private Parking
- Paved Parking
- Off-Street Parking
- Surface Parking
- Parking Space Conveys
Outdoor Features
- Deck
- Exterior Lighting
- Shed
- Wrap Around Porch
Location
- Suburban Location
Schools
- Kensington Parkwood Elementary School
- North Bethesda Middle School
- Walter Johnson High School
Utilities
- Forced Air Heating and Cooling System
- 200+ Amp Service
- Natural Gas Water Heater
- Municipal Trash
- Phone Available
- Cable TV Available
Community Details
- No Home Owners Association
- Kensington Subdivision
Listing and Financial Details
- Tax Lot 3
- Assessor Parcel Number 161302782494
Map
Home Values in the Area
Average Home Value in this Area
Property History
| Date | Event | Price | Change | Sq Ft Price |
|---|---|---|---|---|
| 10/31/2024 10/31/24 | Sold | $1,050,000 | 0.0% | $382 / Sq Ft |
| 10/11/2024 10/11/24 | For Sale | $1,050,000 | 0.0% | $382 / Sq Ft |
| 08/23/2018 08/23/18 | Rented | $3,100 | 0.0% | -- |
| 08/20/2018 08/20/18 | Under Contract | -- | -- | -- |
| 08/10/2018 08/10/18 | For Rent | $3,100 | +5.1% | -- |
| 10/07/2015 10/07/15 | Rented | $2,950 | -7.8% | -- |
| 10/03/2015 10/03/15 | Under Contract | -- | -- | -- |
| 08/31/2015 08/31/15 | For Rent | $3,200 | +6.7% | -- |
| 03/04/2013 03/04/13 | Rented | $3,000 | -6.3% | -- |
| 02/23/2013 02/23/13 | Under Contract | -- | -- | -- |
| 01/04/2013 01/04/13 | For Rent | $3,200 | -- | -- |
Tax History
| Year | Tax Paid | Tax Assessment Tax Assessment Total Assessment is a certain percentage of the fair market value that is determined by local assessors to be the total taxable value of land and additions on the property. | Land | Improvement |
|---|---|---|---|---|
| 2024 | $11,770 | $904,700 | $246,200 | $658,500 |
| 2023 | $11,182 | $861,900 | $0 | $0 |
| 2022 | $10,113 | $819,100 | $0 | $0 |
| 2021 | $9,384 | $776,300 | $246,200 | $530,100 |
| 2020 | $9,384 | $751,733 | $0 | $0 |
| 2019 | $9,051 | $727,167 | $0 | $0 |
| 2018 | $4,555 | $702,600 | $246,200 | $456,400 |
| 2017 | $7,787 | $649,867 | $0 | $0 |
| 2016 | -- | $597,133 | $0 | $0 |
| 2015 | $7,223 | $544,400 | $0 | $0 |
| 2014 | $7,223 | $544,400 | $0 | $0 |
Mortgage History
| Date | Status | Loan Amount | Loan Type |
|---|---|---|---|
| Closed | $389,000 | Stand Alone Refi Refinance Of Original Loan |
Deed History
| Date | Type | Sale Price | Title Company |
|---|---|---|---|
| Deed | $550,000 | -- | |
| Deed | $550,000 | -- |
Similar Homes in Kensington, MD
Source: Bright MLS
MLS Number: MDMC2150664
APN: 13-02782494
- 3613 Dupont Ave
- 3716 Dupont Ave
- 10723 Shaftsbury St
- 3818 Lawrence Ave
- 3411 University Blvd W Unit 103
- 3817 Lawrence Ave
- 3813 Lawrence Ave
- 3919 Decatur Ave
- 10502 Drumm Ave
- 3509 Anderson Rd
- 10313 Freeman Place
- 10302 Fawcett St
- 3922 Kincaid Terrace
- 4103 Warner St
- 11018 Glueck Ln
- 3315 Edgewood Rd
- 3502 Murdock Rd
- 3355 University Blvd W Unit 206
- 3008 Jennings Rd
- 3602 Astoria Rd
