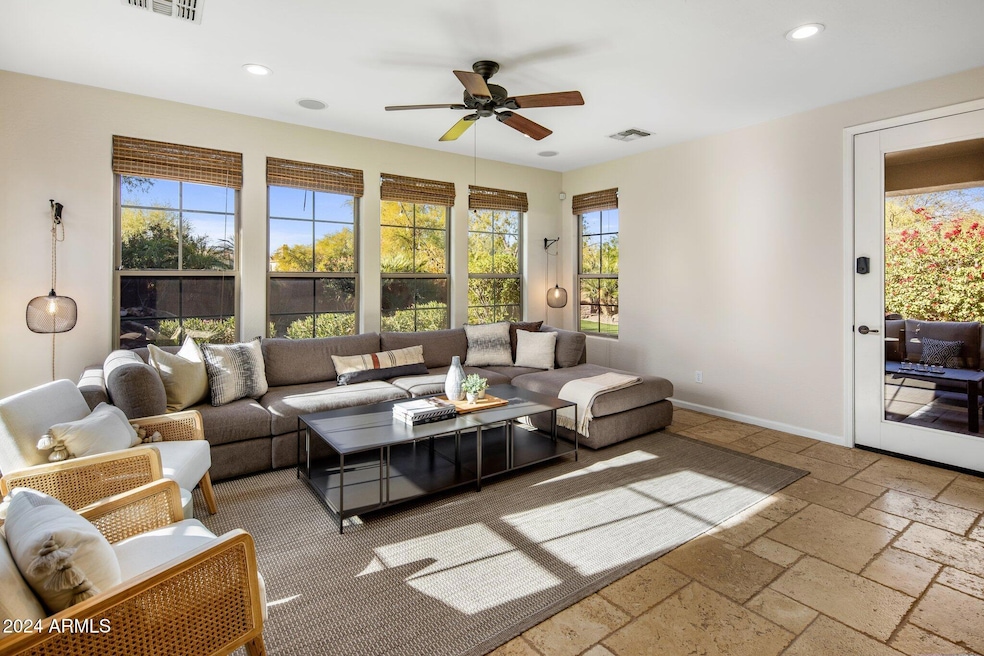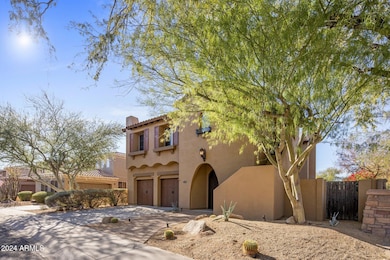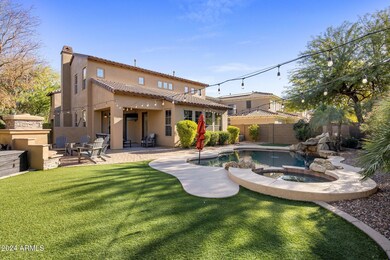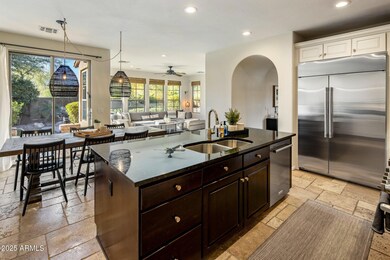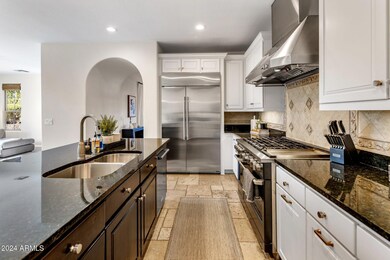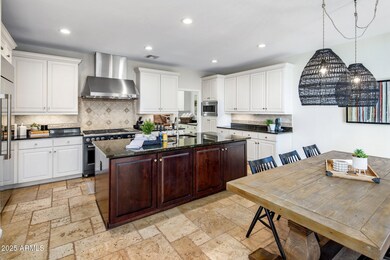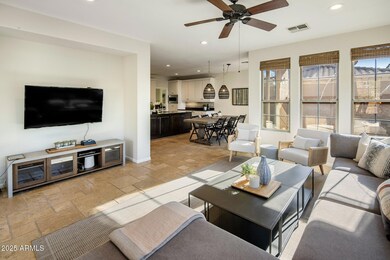
3705 E Donald Dr Phoenix, AZ 85050
Desert Ridge NeighborhoodHighlights
- Guest House
- Fitness Center
- Clubhouse
- Wildfire Elementary School Rated A
- Heated Spa
- Living Room with Fireplace
About This Home
As of January 2025Beautiful Toll Brothers build on corner lot in highly desired Aviano of Desert Ridge offers premium location siding to a common area, functionality & contemporary finishes. Come experience upscale living in this spacious Velez model presenting a 3-car tandem garage, 3.5 bathrooms in main house, exterior powder room in front courtyard, guest suite with separate entrance, wood & stone floors, stainless appliances including new built-in refrigerator, professional grade 6-burner gas stove, custom chandeliers, & more. Thoughtfully designed for growing or multi-generational families, the floorplan offers open concept living with flex room & central gathering areas while the bedrooms are positioned for privacy on the second level. Constructed with entertaining & relaxation in mind, this home abounds with outdoor living spaces, beginning with an expansive private gated courtyard entrance connecting to the resort style backyard with private heated pool & spa, boulder water feature, large artificial turf, built-in fireplace & lush vegetation surrounding all. As a resident of Aviano at Desert Ridge, you'll enjoy access to the community center offering pools, fitness parks, etc. as well as there's easy access to community parks, Reach 11 recreation area, top-rated schools, shopping, entertainment & local freeways (51 & 101). Whether you're hosting a backyard barbeque, enjoying a quiet evening under the stars, or exploring everything the neighborhood has to offer, this home provides the perfect backdrop for creating lasting memories.
Home Details
Home Type
- Single Family
Est. Annual Taxes
- $4,631
Year Built
- Built in 2006
Lot Details
- 8,432 Sq Ft Lot
- Cul-De-Sac
- Desert faces the front and back of the property
- Block Wall Fence
- Corner Lot
- Front and Back Yard Sprinklers
- Private Yard
HOA Fees
- $267 Monthly HOA Fees
Parking
- 3 Car Direct Access Garage
- Tandem Parking
- Garage Door Opener
Home Design
- Spanish Architecture
- Wood Frame Construction
- Tile Roof
- Stucco
Interior Spaces
- 3,795 Sq Ft Home
- 2-Story Property
- Ceiling height of 9 feet or more
- Gas Fireplace
- Double Pane Windows
- Living Room with Fireplace
- 2 Fireplaces
- Security System Owned
Kitchen
- Eat-In Kitchen
- Built-In Microwave
- Kitchen Island
- Granite Countertops
Flooring
- Wood
- Tile
Bedrooms and Bathrooms
- 5 Bedrooms
- Primary Bathroom is a Full Bathroom
- 4 Bathrooms
- Dual Vanity Sinks in Primary Bathroom
- Bathtub With Separate Shower Stall
Pool
- Heated Spa
- Heated Pool
- Pool Pump
Outdoor Features
- Covered patio or porch
- Outdoor Fireplace
Additional Homes
- Guest House
Schools
- Desert Trails Elementary School
- Explorer Middle School
- Pinnacle High School
Utilities
- Refrigerated Cooling System
- Heating System Uses Natural Gas
- Water Filtration System
- Water Softener
- High Speed Internet
- Cable TV Available
Listing and Financial Details
- Tax Lot 837
- Assessor Parcel Number 212-38-843
Community Details
Overview
- Association fees include ground maintenance, front yard maint
- Ccmc Association, Phone Number (480) 538-2800
- Desert Ridge Association
- Association Phone (480) 551-4300
- Built by Toll Brothers
- Aviano Desert Ridge Subdivision, Velez Floorplan
Amenities
- Clubhouse
- Recreation Room
Recreation
- Tennis Courts
- Community Playground
- Fitness Center
- Heated Community Pool
- Community Spa
- Bike Trail
Map
Home Values in the Area
Average Home Value in this Area
Property History
| Date | Event | Price | Change | Sq Ft Price |
|---|---|---|---|---|
| 01/29/2025 01/29/25 | Sold | $1,315,000 | -6.1% | $347 / Sq Ft |
| 01/01/2025 01/01/25 | For Sale | $1,400,000 | +52.7% | $369 / Sq Ft |
| 07/06/2021 07/06/21 | Sold | $917,000 | +2.0% | $242 / Sq Ft |
| 05/27/2021 05/27/21 | For Sale | $899,000 | -- | $237 / Sq Ft |
Tax History
| Year | Tax Paid | Tax Assessment Tax Assessment Total Assessment is a certain percentage of the fair market value that is determined by local assessors to be the total taxable value of land and additions on the property. | Land | Improvement |
|---|---|---|---|---|
| 2025 | $4,631 | $46,521 | -- | -- |
| 2024 | $6,662 | $44,306 | -- | -- |
| 2023 | $6,662 | $76,810 | $15,360 | $61,450 |
| 2022 | $6,595 | $59,980 | $11,990 | $47,990 |
| 2021 | $6,015 | $57,780 | $11,550 | $46,230 |
| 2020 | $5,810 | $56,110 | $11,220 | $44,890 |
| 2019 | $5,819 | $55,010 | $11,000 | $44,010 |
| 2018 | $5,608 | $52,400 | $10,480 | $41,920 |
| 2017 | $5,351 | $51,880 | $10,370 | $41,510 |
| 2016 | $5,252 | $51,280 | $10,250 | $41,030 |
| 2015 | $4,819 | $50,550 | $10,110 | $40,440 |
Mortgage History
| Date | Status | Loan Amount | Loan Type |
|---|---|---|---|
| Previous Owner | $548,250 | New Conventional | |
| Previous Owner | $345,000 | New Conventional | |
| Previous Owner | $376,000 | New Conventional | |
| Previous Owner | $680,000 | Unknown | |
| Previous Owner | $567,140 | New Conventional |
Deed History
| Date | Type | Sale Price | Title Company |
|---|---|---|---|
| Warranty Deed | $1,315,000 | Old Republic Title Agency | |
| Warranty Deed | -- | None Listed On Document | |
| Interfamily Deed Transfer | -- | First Arizona Title Agency | |
| Warranty Deed | $917,000 | First Arizona Title Agency | |
| Warranty Deed | $470,000 | Fidelity Natl Title Ins Co | |
| Corporate Deed | $708,988 | Westminster Title Agency Inc | |
| Corporate Deed | -- | Westminster Title Agency Inc |
Similar Homes in the area
Source: Arizona Regional Multiple Listing Service (ARMLS)
MLS Number: 6796791
APN: 212-38-843
- 3737 E Donald Dr
- 22406 N 36th Way
- 3901 E Pinnacle Peak Rd Unit 4
- 3901 E Pinnacle Peak Rd Unit 191
- 3901 E Pinnacle Peak Rd Unit 415
- 3901 E Pinnacle Peak Rd Unit 176
- 3901 E Pinnacle Peak Rd Unit 80
- 3901 E Pinnacle Peak Rd Unit 158
- 3901 E Pinnacle Peak Rd Unit 36
- 3901 E Pinnacle Peak Rd Unit 329
- 3901 E Pinnacle Peak Rd Unit 7
- 3901 E Pinnacle Peak Rd Unit 39
- 3901 E Pinnacle Peak Rd Unit 193
- 3773 E Donald Dr
- 22318 N 36th St
- 3525 E Robin Ln
- 3641 E Los Gatos Dr
- 22217 N Freemont Rd
- 3730 E Cat Balue Dr
- 3659 E Louise Dr
