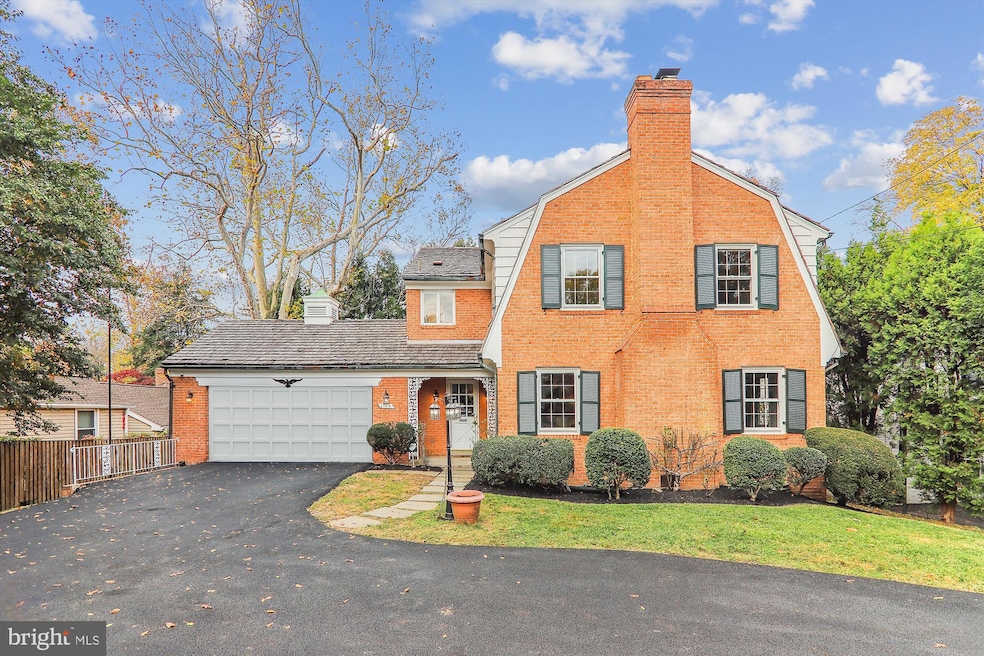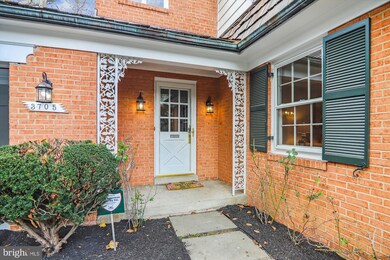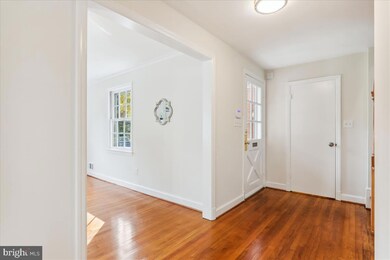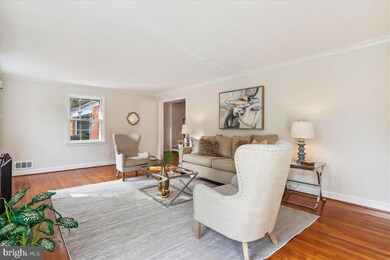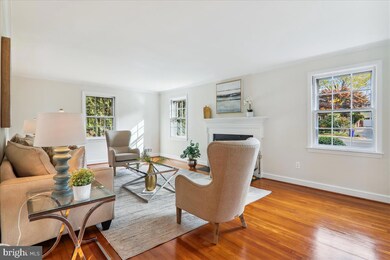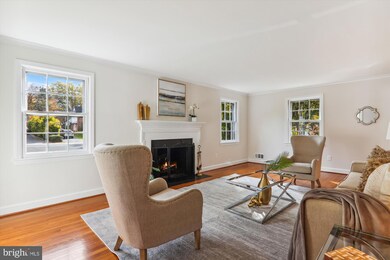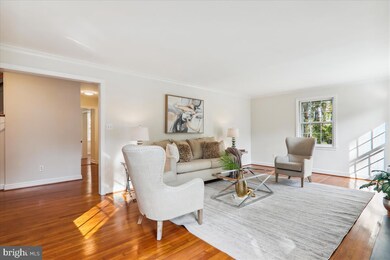
3705 E West Hwy Chevy Chase, MD 20815
Chevy Chase Lake NeighborhoodHighlights
- View of Trees or Woods
- Traditional Floor Plan
- Backs to Trees or Woods
- Rosemary Hills Elementary School Rated A-
- Traditional Architecture
- Wood Flooring
About This Home
As of December 2024This remodeled 4 bedroom, 4.5 bath home offers space, style, and convenience. Set back from the street on a landscaped lot with a two-car garage and a newly paved circular driveway, this property is perfect for anyone looking for proximity to the dining, shopping, and cultural amenities of nearby downtown Bethesda.
Step inside to find newly refinished hardwood floors on the main and upper levels, setting a fresh tone throughout. The updated kitchen features brand-new stainless steel appliances and sleek quartz countertops, creating a bright and functional space that opens to a generous family room. Here, you’ll enjoy cozy evenings by the home's second brick fireplace or take in the peaceful surroundings from the sizable screened back porch—ideal for entertaining or unwinding.
The lower level adds even more living space, with high ceilings, natural light, and brand-new luxury vinyl plank flooring in the expansive recreation room. A third fireplace enhances the ambiance, making it a perfect spot for gatherings or relaxation. Outdoors, you’ll find a fenced backyard that provides privacy, while the cedar shake roof, under five years old, adds both charm and durability.
Convenience is key, and this home delivers. Located less than a block from a bus stop and just a mile from the Metro, commuting is a breeze with easy access to DC, NIH, I-495, and Rock Creek Park.
Homes like this don’t stay on the market long. Schedule your appointment today to experience everything this gem in The Hamlet has to offer. Don’t miss your chance—this opportunity won’t last!
Home Details
Home Type
- Single Family
Est. Annual Taxes
- $13,731
Year Built
- Built in 1966
Lot Details
- 0.25 Acre Lot
- Infill Lot
- South Facing Home
- Wood Fence
- Backs to Trees or Woods
- Back Yard Fenced and Front Yard
- Property is zoned R90
Parking
- 2 Car Direct Access Garage
- 5 Driveway Spaces
- Front Facing Garage
- Garage Door Opener
- Circular Driveway
Home Design
- Traditional Architecture
- Brick Exterior Construction
- Block Foundation
- Shake Roof
- Shingle Roof
- Concrete Perimeter Foundation
Interior Spaces
- Property has 3 Levels
- Traditional Floor Plan
- Crown Molding
- Paneling
- 3 Fireplaces
- Fireplace Mantel
- Brick Fireplace
- Double Hung Windows
- Family Room Off Kitchen
- Formal Dining Room
- Views of Woods
- Home Security System
- Attic
Kitchen
- Country Kitchen
- Breakfast Area or Nook
- Built-In Double Oven
- Electric Oven or Range
- Cooktop
- ENERGY STAR Qualified Refrigerator
- Ice Maker
- ENERGY STAR Qualified Dishwasher
- Stainless Steel Appliances
- Upgraded Countertops
- Disposal
Flooring
- Wood
- Ceramic Tile
- Luxury Vinyl Plank Tile
Bedrooms and Bathrooms
- 4 Bedrooms
- En-Suite Bathroom
- Bathtub with Shower
- Walk-in Shower
Laundry
- Electric Dryer
- Washer
Improved Basement
- Heated Basement
- Walk-Up Access
- Interior and Exterior Basement Entry
- Laundry in Basement
- Basement Windows
Outdoor Features
- Screened Patio
- Porch
Schools
- North Chevy Chase Elementary School
- Silver Creek Middle School
- Bethesda-Chevy Chase High School
Utilities
- Forced Air Heating and Cooling System
- Humidifier
- Vented Exhaust Fan
- 200+ Amp Service
- 120/240V
- Natural Gas Water Heater
- Municipal Trash
Community Details
- No Home Owners Association
- The Hamlet Subdivision
Listing and Financial Details
- Tax Lot 32
- Assessor Parcel Number 160700577946
Map
Home Values in the Area
Average Home Value in this Area
Property History
| Date | Event | Price | Change | Sq Ft Price |
|---|---|---|---|---|
| 12/19/2024 12/19/24 | Sold | $1,200,000 | -7.7% | $398 / Sq Ft |
| 11/25/2024 11/25/24 | Pending | -- | -- | -- |
| 11/07/2024 11/07/24 | For Sale | $1,300,000 | -- | $431 / Sq Ft |
Tax History
| Year | Tax Paid | Tax Assessment Tax Assessment Total Assessment is a certain percentage of the fair market value that is determined by local assessors to be the total taxable value of land and additions on the property. | Land | Improvement |
|---|---|---|---|---|
| 2024 | $13,731 | $1,129,233 | $0 | $0 |
| 2023 | $12,520 | $1,085,667 | $0 | $0 |
| 2022 | $11,461 | $1,042,100 | $630,800 | $411,300 |
| 2021 | $10,631 | $973,367 | $0 | $0 |
| 2020 | $9,842 | $904,633 | $0 | $0 |
| 2019 | $9,046 | $835,900 | $573,300 | $262,600 |
| 2018 | $9,031 | $835,900 | $573,300 | $262,600 |
| 2017 | $9,188 | $835,900 | $0 | $0 |
| 2016 | -- | $903,000 | $0 | $0 |
| 2015 | $8,057 | $860,500 | $0 | $0 |
| 2014 | $8,057 | $818,000 | $0 | $0 |
Mortgage History
| Date | Status | Loan Amount | Loan Type |
|---|---|---|---|
| Open | $150,000 | New Conventional | |
| Closed | $150,000 | New Conventional |
Deed History
| Date | Type | Sale Price | Title Company |
|---|---|---|---|
| Deed | $1,200,000 | Sage Title | |
| Deed | $1,200,000 | Sage Title | |
| Deed | $163,400 | -- |
Similar Homes in the area
Source: Bright MLS
MLS Number: MDMC2154338
APN: 07-00577946
- 3505 E West Hwy
- 3915 Aspen St
- 8101 Connecticut Ave Unit S701
- 8101 Connecticut Ave Unit C502
- 8101 Connecticut Ave Unit N607
- 8101 Connecticut Ave Unit N401
- 8101 Connecticut Ave Unit C501
- 8101 Connecticut Ave Unit N-409
- 7318 Delfield St
- 4117 Woodbine St
- 7102 Edgevale St
- 8030 Glengalen Ln
- 3208 Woodbine St
- 8551 Connecticut Ave Unit 603
- 8551 Connecticut Ave Unit 302
- 8551 Connecticut Ave Unit 210
- 8551 Connecticut Ave Unit 411
- 8551 Connecticut Ave Unit 201
- 8551 Connecticut Ave Unit 412
- 8612 Erdem Place
