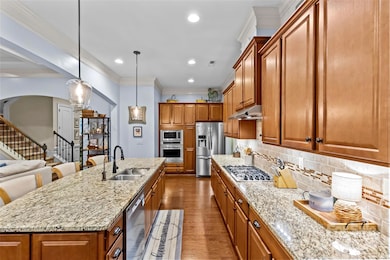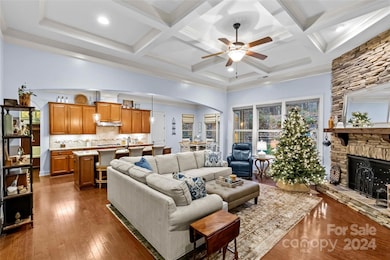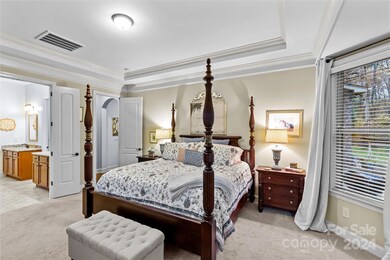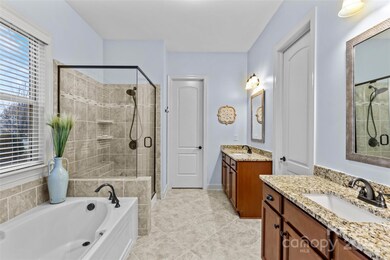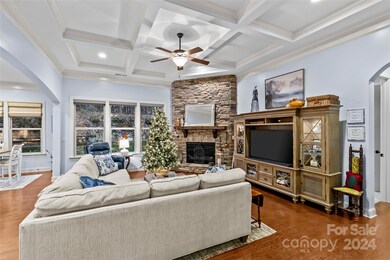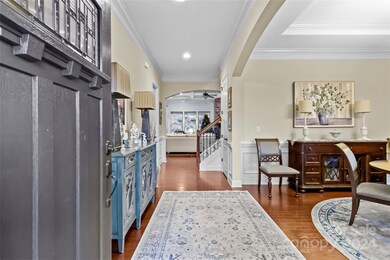
3705 Elk Way Indian Trail, NC 28079
Highlights
- Open Floorplan
- Cape Cod Architecture
- Covered patio or porch
- Indian Trail Elementary School Rated A
- Wooded Lot
- Cul-De-Sac
About This Home
As of April 2025Luxury, full brick, 4BR / 3.5BA in Indian Trail's Deerstyne! The beautifully designed Bonterra open floor plan is loaded with upgrades! The primary-on-main design features beautiful oak floors, 8 ft doors, and an upgraded chef's kitchen with SS Frigidaire Gallery appliance package, 5-burner gas cooktop, granite countertops, under cabinet lighting, slide-out trays in cabinets and built-in water filtration. The family room was upgraded with coffered ceilings and a stone fireplace accented with a cedar mantle. The spacious primary bedroom was built out with a bay window for additional seating and quad picture windows! The primary bath is finished with ceramic tile flooring, frameless shower and dual granite vanity w/ rectangle sinks! Upstairs, there are 3 large bedrooms with walk-in closets, 2 bathrooms and a huge 430 sq ft bonus room and additional 68 sq ft of walk-out attic. Situated on a private lot w/ a wooded area in the rear, this is a must see!
Last Agent to Sell the Property
David Hoffman Realty Brokerage Email: brad.hampton@davidhoffmanrealty.com License #0306446
Home Details
Home Type
- Single Family
Est. Annual Taxes
- $3,584
Year Built
- Built in 2014
Lot Details
- Cul-De-Sac
- Wooded Lot
- Property is zoned AP6
HOA Fees
- $50 Monthly HOA Fees
Parking
- 2 Car Attached Garage
- Front Facing Garage
Home Design
- Cape Cod Architecture
- Stone Siding
- Four Sided Brick Exterior Elevation
Interior Spaces
- 2-Story Property
- Open Floorplan
- Entrance Foyer
- Living Room with Fireplace
- Crawl Space
- Pull Down Stairs to Attic
- Laundry Room
Kitchen
- Electric Oven
- Gas Cooktop
- Range Hood
- Microwave
- Dishwasher
- Kitchen Island
Bedrooms and Bathrooms
- Walk-In Closet
- Garden Bath
Outdoor Features
- Covered patio or porch
Schools
- Indian Trail Elementary School
- Sun Valley Middle School
- Sun Valley High School
Utilities
- Forced Air Heating and Cooling System
- Vented Exhaust Fan
- Heat Pump System
- Heating System Uses Natural Gas
- Gas Water Heater
Community Details
- Association Phone (704) 524-8953
- Built by Bonterra Builders, LLC
- Deerstyne Subdivision
- Mandatory home owners association
Listing and Financial Details
- Assessor Parcel Number 07-114-566
Map
Home Values in the Area
Average Home Value in this Area
Property History
| Date | Event | Price | Change | Sq Ft Price |
|---|---|---|---|---|
| 04/15/2025 04/15/25 | Sold | $680,000 | -2.9% | $202 / Sq Ft |
| 12/13/2024 12/13/24 | For Sale | $700,000 | -- | $208 / Sq Ft |
Tax History
| Year | Tax Paid | Tax Assessment Tax Assessment Total Assessment is a certain percentage of the fair market value that is determined by local assessors to be the total taxable value of land and additions on the property. | Land | Improvement |
|---|---|---|---|---|
| 2024 | $3,584 | $425,900 | $72,000 | $353,900 |
| 2023 | $3,559 | $425,900 | $72,000 | $353,900 |
| 2022 | $3,559 | $425,900 | $72,000 | $353,900 |
| 2021 | $3,557 | $425,900 | $72,000 | $353,900 |
| 2020 | $2,858 | $363,700 | $59,000 | $304,700 |
| 2019 | $3,577 | $363,700 | $59,000 | $304,700 |
| 2018 | $2,841 | $363,700 | $59,000 | $304,700 |
| 2017 | $3,760 | $363,700 | $59,000 | $304,700 |
| 2016 | $2,971 | $363,700 | $59,000 | $304,700 |
| 2015 | $3,009 | $363,700 | $59,000 | $304,700 |
| 2014 | -- | $0 | $0 | $0 |
Mortgage History
| Date | Status | Loan Amount | Loan Type |
|---|---|---|---|
| Open | $246,000 | New Conventional | |
| Closed | $327,674 | New Conventional |
Deed History
| Date | Type | Sale Price | Title Company |
|---|---|---|---|
| Warranty Deed | $345,000 | None Available |
Similar Homes in the area
Source: Canopy MLS (Canopy Realtor® Association)
MLS Number: 4204920
APN: 07-114-566
- 1608 Waxhaw Indian Trail Rd
- 1009 Summer Creste Dr
- 3007 Sandbox Cir
- 3005 Sandbox Cir
- 415 Indian Trail Rd S
- 1015 Raywood Ct
- 5601 Indian Brook Dr
- 6002 Sentinel Dr
- 1018 Mapletree Ln
- 1026 Mapletree Ln
- 1046 Mapletree Ln
- 336 Abington St
- 1056 Mapletree Ln
- 1030 Mapletree Ln
- 1034 Mapletree Ln
- 120 Balboa St Unit 27
- 0 Old Monroe Rd Unit 38 CAR4050924
- 247 Aylesbury Ln
- 310 Frontier Cir
- 205 Edenshire Ct

