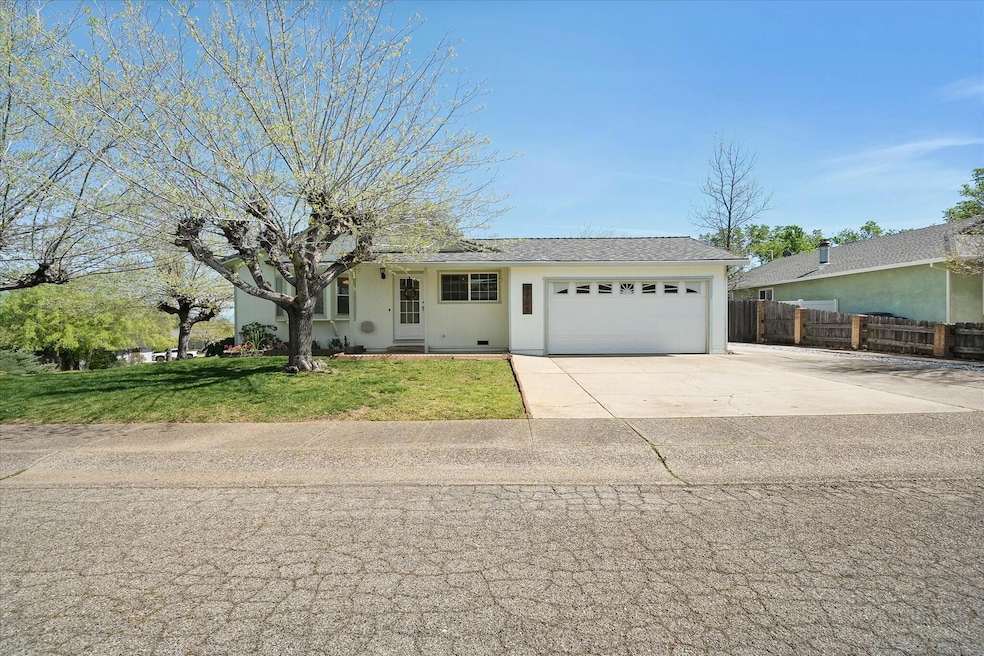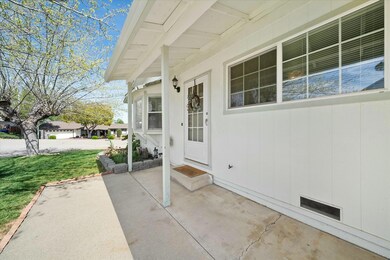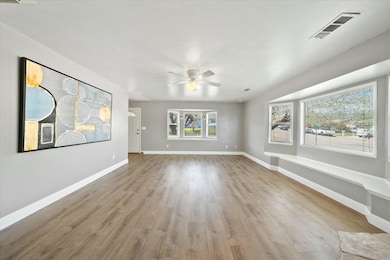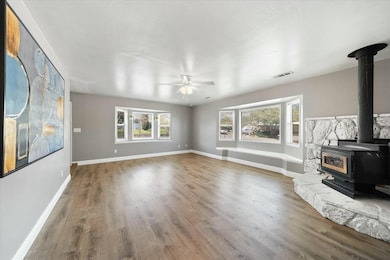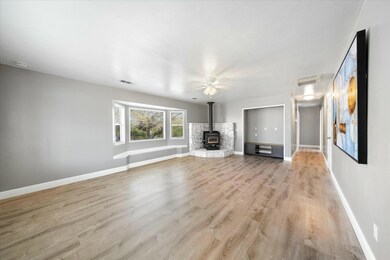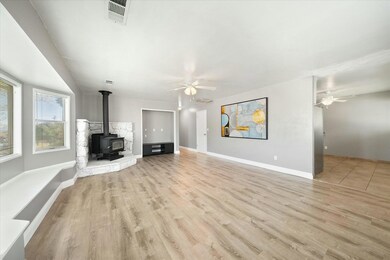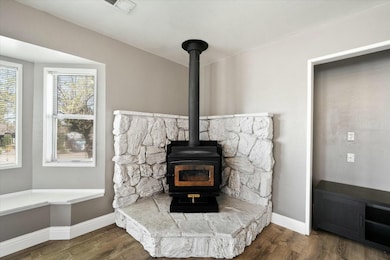
3705 McHale St Redding, CA 96001
Starlight NeighborhoodEstimated payment $2,330/month
Highlights
- Parking available for a boat
- Mountain View
- Wood Burning Stove
- Shasta High School Rated A
- Deck
- Contemporary Architecture
About This Home
Located in West Redding neighborhood, this 3-bedroom, 2-bath charmer sits on a spacious corner lot with views of the surrounding mountains. Professionally cleaned, this home features luxury vinyl flooring throughout and is truly move-in ready.
The kitchen is a chef's dream, complete with granite slab countertops, a stylish tile backsplash, and an oversized walk-in pantry for all your storage needs. Step outside to a patio deck overlooking a large, fully fenced yard—perfect for entertaining, gardening, or simply relaxing. Multiple outbuildings provide extra storage or workspace, while ample parking ensures room for all your toys, including RV or boat parking.
Home Details
Home Type
- Single Family
Est. Annual Taxes
- $3,212
Year Built
- Built in 1972
Lot Details
- 0.3 Acre Lot
- Property is Fully Fenced
Home Design
- Contemporary Architecture
- Ranch Property
- Raised Foundation
- Composition Roof
- Wood Siding
Interior Spaces
- 1,332 Sq Ft Home
- 1-Story Property
- Wood Burning Stove
- Living Room with Fireplace
- Mountain Views
- Washer and Dryer
Kitchen
- Recirculated Exhaust Fan
- Granite Countertops
Bedrooms and Bathrooms
- 3 Bedrooms
- 2 Full Bathrooms
Parking
- Oversized Parking
- Off-Street Parking
- Parking available for a boat
- RV Access or Parking
Utilities
- Evaporated cooling system
- Forced Air Heating and Cooling System
Additional Features
- Green Energy Fireplace or Wood Stove
- Deck
Community Details
- No Home Owners Association
Listing and Financial Details
- Assessor Parcel Number 104-600-041
Map
Home Values in the Area
Average Home Value in this Area
Tax History
| Year | Tax Paid | Tax Assessment Tax Assessment Total Assessment is a certain percentage of the fair market value that is determined by local assessors to be the total taxable value of land and additions on the property. | Land | Improvement |
|---|---|---|---|---|
| 2024 | $3,212 | $308,810 | $58,366 | $250,444 |
| 2023 | $3,212 | $302,756 | $57,222 | $245,534 |
| 2022 | $3,158 | $296,820 | $56,100 | $240,720 |
| 2021 | $3,143 | $291,000 | $55,000 | $236,000 |
| 2020 | $2,446 | $227,460 | $56,100 | $171,360 |
| 2019 | $2,321 | $223,000 | $55,000 | $168,000 |
| 2018 | $484 | $48,228 | $8,504 | $39,724 |
| 2017 | $479 | $47,284 | $8,338 | $38,946 |
| 2016 | $463 | $46,358 | $8,175 | $38,183 |
| 2015 | $456 | $45,663 | $8,053 | $37,610 |
| 2014 | $451 | $44,770 | $7,896 | $36,874 |
Property History
| Date | Event | Price | Change | Sq Ft Price |
|---|---|---|---|---|
| 03/30/2025 03/30/25 | Price Changed | $369,500 | +2.8% | $277 / Sq Ft |
| 03/29/2025 03/29/25 | Pending | -- | -- | -- |
| 03/26/2025 03/26/25 | For Sale | $359,500 | -- | $270 / Sq Ft |
Deed History
| Date | Type | Sale Price | Title Company |
|---|---|---|---|
| Grant Deed | $291,000 | Placer Title Company | |
| Grant Deed | $223,000 | Placer Title Co | |
| Interfamily Deed Transfer | -- | None Available | |
| Interfamily Deed Transfer | -- | Fidelity Natl Title Co Of Ca |
Mortgage History
| Date | Status | Loan Amount | Loan Type |
|---|---|---|---|
| Open | $261,000 | New Conventional | |
| Previous Owner | $216,310 | New Conventional | |
| Previous Owner | $80,000 | Purchase Money Mortgage |
Similar Homes in Redding, CA
Source: Shasta Association of REALTORS®
MLS Number: 25-1202
APN: 104-600-041-000
- 3525 Elizabeth Way
- 3994 Sea Lavender Ct
- 3859 Sea Lavender Ct
- 3526 Auburn Dr
- 3244 Veda St
- 3236 Veda St
- 1740 Henry Ave
- 2771 Dawnridge Dr
- 4355 Emily Way
- 2855 Dawnridge Dr
- 4080/4090 Railroad Ave
- 4368 Wild Flower Way
- 1424 Spruce St
- 4410 Westside Rd
- 3660-3671 Technology Way
- 2347 Monterey Ct
- 2995 Howard Dr
- 3060 Howard Dr
- 2098 El Reno Ln
- 2900 Lanning Ave
