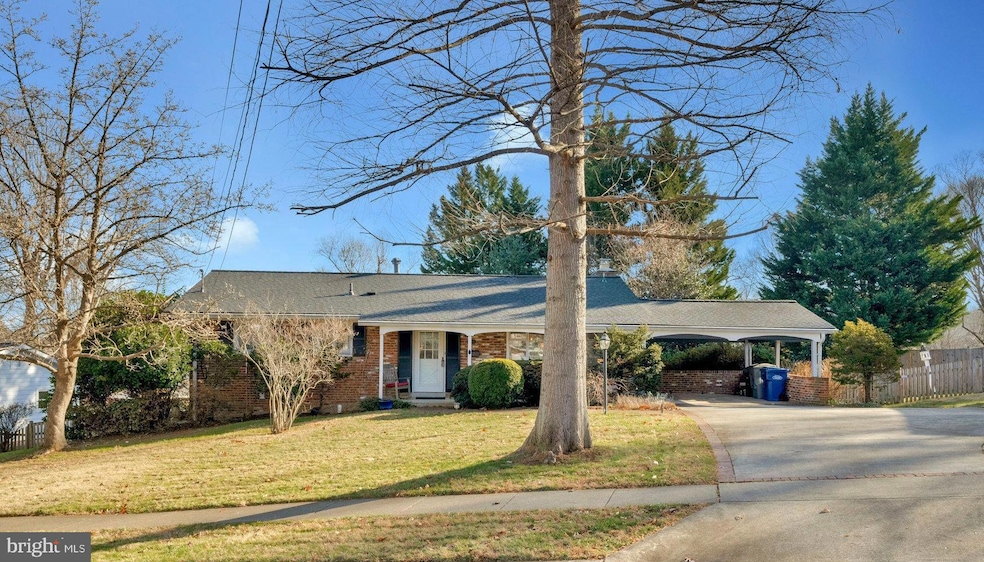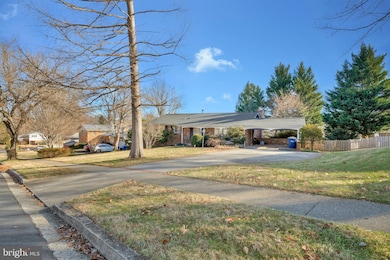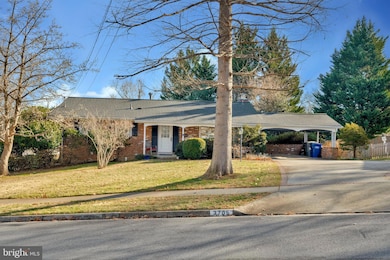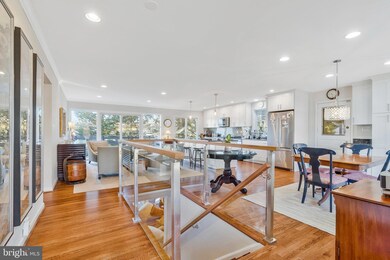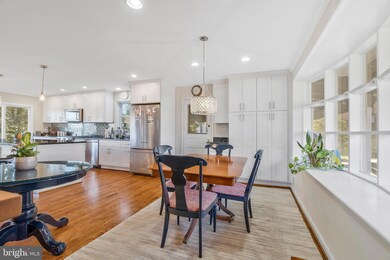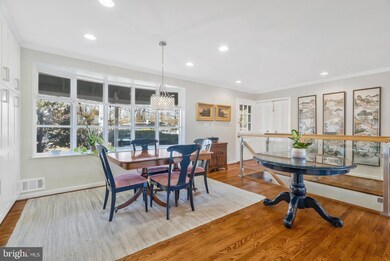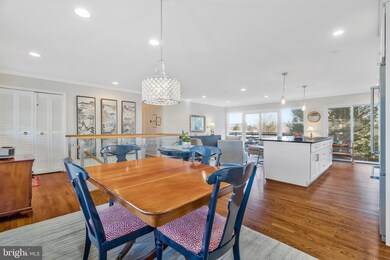
3705 Moss Dr Annandale, VA 22003
Highlights
- Eat-In Gourmet Kitchen
- Rambler Architecture
- Main Floor Bedroom
- Open Floorplan
- Wood Flooring
- Attic
About This Home
As of February 2025Offer Deadline Monday, January 20 at 2 pm.
Welcome to 3705 Moss Dr, where timeless elegance meets modern convenience. Nestled in a tranquil and highly sought-after neighborhood, this beautifully updated home offers the perfect balance of style, functionality, and comfort.
Step inside to discover a bright, inviting interior featuring gleaming hardwood floors that flow seamlessly throughout the main level. With a stunning renovation in 2019, the home was thoughtfully redesigned to create an open, airy feel that’s perfect for both everyday living and entertaining. Whether you’re enjoying a quiet evening or hosting a gathering, the spacious living areas cater to every need.
The heart of the home is the kitchen, which was fully updated in 2019 with all-new stainless steel appliances—offering a perfect blend of sophistication and practicality. From meal prep to casual dining, this kitchen is as beautiful as it is functional.
Rest easy knowing this home has been carefully maintained and upgraded for peace of mind. A new roof in 2019 provides durability and protection for years to come, while a new hot water heater installed in November 2023 ensures efficient comfort year-round.
Outside, the home’s serene surroundings and curb appeal are just the beginning. Whether you're enjoying a peaceful morning on the patio or exploring the quiet streets, you'll appreciate the lifestyle that comes with living at 3705 Moss Dr.
This is more than just a house; it’s a place to call home. With its ideal blend of modern updates and thoughtful design, this property is ready to welcome its next owners. Don’t miss your chance to make it yours!
Home Details
Home Type
- Single Family
Est. Annual Taxes
- $8,802
Year Built
- Built in 1959
Lot Details
- 0.25 Acre Lot
- West Facing Home
- Wood Fence
- Stone Retaining Walls
- Landscaped
- Extensive Hardscape
- Back Yard Fenced
- Property is in excellent condition
- Property is zoned 130
Home Design
- Rambler Architecture
- Brick Exterior Construction
- Brick Foundation
- Slab Foundation
- Architectural Shingle Roof
- Wood Siding
Interior Spaces
- Property has 2 Levels
- Open Floorplan
- Built-In Features
- Recessed Lighting
- Fireplace With Glass Doors
- Brick Fireplace
- Gas Fireplace
- Window Treatments
- Bay Window
- Sliding Doors
- Combination Kitchen and Living
- Wood Flooring
- Attic
Kitchen
- Eat-In Gourmet Kitchen
- Gas Oven or Range
- Built-In Microwave
- Extra Refrigerator or Freezer
- ENERGY STAR Qualified Dishwasher
- Stainless Steel Appliances
- Kitchen Island
- Disposal
Bedrooms and Bathrooms
- En-Suite Bathroom
- Bathtub with Shower
- Walk-in Shower
Laundry
- Front Loading Dryer
- ENERGY STAR Qualified Washer
Partially Finished Basement
- Walk-Out Basement
- Connecting Stairway
- Laundry in Basement
- Basement Windows
Home Security
- Storm Doors
- Carbon Monoxide Detectors
- Fire and Smoke Detector
Parking
- 6 Parking Spaces
- 4 Driveway Spaces
- 2 Attached Carport Spaces
Outdoor Features
- Balcony
- Patio
- Outdoor Storage
- Rain Gutters
Location
- Suburban Location
Schools
- Belvedere Elementary School
- Glasgow Middle School
- Justice High School
Utilities
- Central Air
- Heat Pump System
- Natural Gas Water Heater
Community Details
- No Home Owners Association
- Sleepy Hollow Woods Subdivision
Listing and Financial Details
- Tax Lot 6
- Assessor Parcel Number 0604 16I 0006
Map
Home Values in the Area
Average Home Value in this Area
Property History
| Date | Event | Price | Change | Sq Ft Price |
|---|---|---|---|---|
| 02/14/2025 02/14/25 | Sold | $888,000 | +0.9% | $388 / Sq Ft |
| 01/20/2025 01/20/25 | Pending | -- | -- | -- |
| 01/16/2025 01/16/25 | For Sale | $880,000 | +58.6% | $384 / Sq Ft |
| 03/09/2018 03/09/18 | Sold | $555,000 | -3.5% | $411 / Sq Ft |
| 02/12/2018 02/12/18 | Pending | -- | -- | -- |
| 02/09/2018 02/09/18 | Price Changed | $575,000 | -1.7% | $426 / Sq Ft |
| 01/19/2018 01/19/18 | For Sale | $585,000 | -- | $433 / Sq Ft |
Tax History
| Year | Tax Paid | Tax Assessment Tax Assessment Total Assessment is a certain percentage of the fair market value that is determined by local assessors to be the total taxable value of land and additions on the property. | Land | Improvement |
|---|---|---|---|---|
| 2024 | $9,357 | $747,510 | $280,000 | $467,510 |
| 2023 | $8,395 | $693,140 | $275,000 | $418,140 |
| 2022 | $8,369 | $683,140 | $265,000 | $418,140 |
| 2021 | $7,366 | $587,610 | $235,000 | $352,610 |
| 2020 | $7,096 | $562,650 | $230,000 | $332,650 |
| 2019 | $6,839 | $539,860 | $220,000 | $319,860 |
| 2018 | $6,208 | $539,860 | $220,000 | $319,860 |
| 2017 | $6,160 | $495,280 | $209,000 | $286,280 |
| 2016 | $5,920 | $475,080 | $205,000 | $270,080 |
| 2015 | $5,718 | $475,080 | $205,000 | $270,080 |
| 2014 | $5,476 | $454,690 | $195,000 | $259,690 |
Mortgage History
| Date | Status | Loan Amount | Loan Type |
|---|---|---|---|
| Open | $710,400 | New Conventional | |
| Previous Owner | $305,000 | New Conventional | |
| Previous Owner | $125,000 | No Value Available | |
| Previous Owner | $75,000 | Credit Line Revolving |
Deed History
| Date | Type | Sale Price | Title Company |
|---|---|---|---|
| Deed | $888,000 | Commonwealth Land Title | |
| Deed | $555,000 | Multiple | |
| Deed | -- | -- |
Similar Homes in the area
Source: Bright MLS
MLS Number: VAFX2216410
APN: 0604-16I-0006
- 3806 Ridge Rd
- 6720 Rosewood St
- 7000 Murray Ct
- 3901 Ridge Rd
- 3909 Forest Grove Dr
- 7011 Murray Ln
- 7009 Raleigh Rd
- 7013 Raleigh Rd
- 6616 Bay Tree Ln
- 3913 Oak Hill Dr
- 4014 Justine Dr
- 6822 Valley Brook Dr
- 6810 Crossman St
- 3413 Slade Ct
- 4200 Sandhurst Ct
- 6530 Oakwood Dr
- 4025 Travis Pkwy
- 6904 Hickory Hill Rd
- 4029 Travis Pkwy
- 6731 Nicholson Rd
