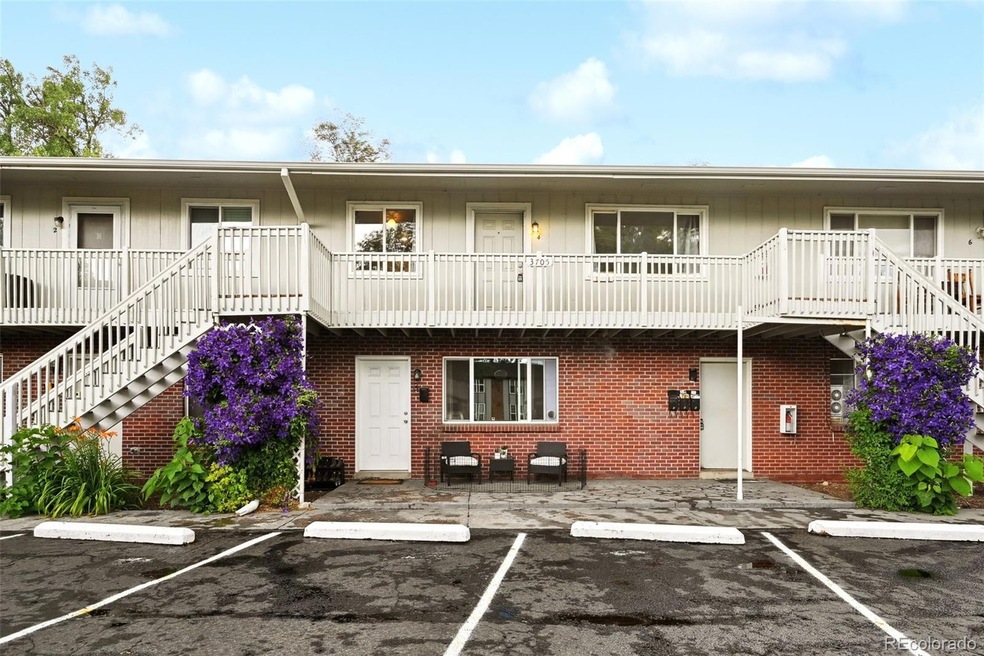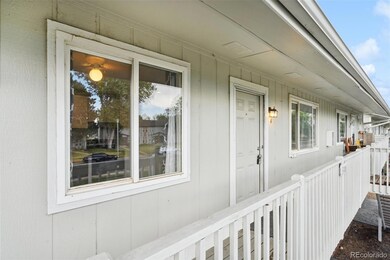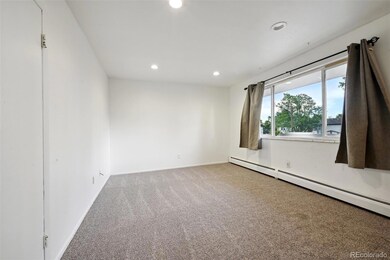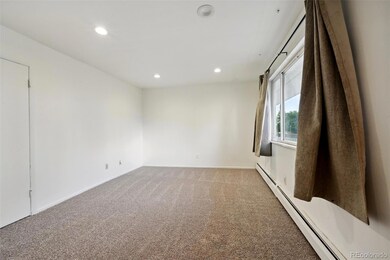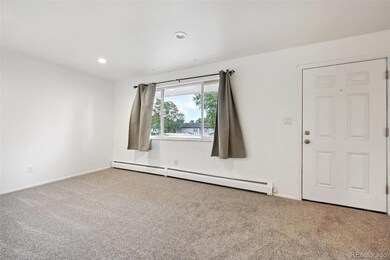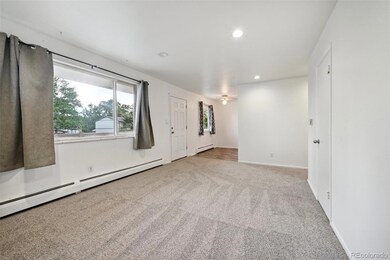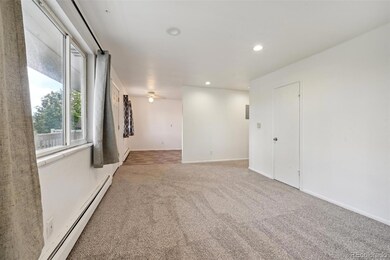3705 Quail St Unit 4 Wheat Ridge, CO 80033
Applewood Villages NeighborhoodHighlights
- No Units Above
- Open Floorplan
- Cul-De-Sac
- Prospect Valley Elementary School Rated A-
- Property is near public transit
- 4-minute walk to Louise Turner Park
About This Home
As of November 2024Charming two bedroom, one bath condo located in a wonderful area in Wheat Ridge. Close to public transportation, highway access, parks, shopping and more! The condo has a fresh coat of paint throughout and new carpet in the living room and bedrooms. The kitchen features new cabinets, flooring, countertops, sink, faucet and stainless steel appliances. There is an open concept layout and an eat in kitchen. The large windows provide great natural light. There are ceiling fans in both bedrooms and the kitchen. Two reserved parking space right out front with plenty of additional street parking. Large shared grassy area out back to enjoy. Laundry facility is located on the main floor along with a private storage locker for your own use. New SS refrigerator being delivered 6/26
Last Agent to Sell the Property
Kindra Lee Reeves Brokerage Email: kindralreeves@gmail.com,720-840-6855 License #100034061
Property Details
Home Type
- Condominium
Est. Annual Taxes
- $959
Year Built
- Built in 1971
Lot Details
- No Units Above
- Two or More Common Walls
- Cul-De-Sac
- East Facing Home
HOA Fees
- $464 Monthly HOA Fees
Home Design
- Brick Exterior Construction
- Frame Construction
- Composition Roof
- Wood Siding
Interior Spaces
- 720 Sq Ft Home
- 1-Story Property
- Open Floorplan
- Ceiling Fan
- Living Room
Kitchen
- Eat-In Kitchen
- Oven
- Range Hood
- Dishwasher
- Laminate Countertops
- Disposal
Flooring
- Carpet
- Linoleum
Bedrooms and Bathrooms
- 2 Main Level Bedrooms
- 1 Full Bathroom
Laundry
- Laundry Room
- Dryer
- Washer
Parking
- 2 Parking Spaces
- Driveway
Schools
- Prospect Valley Elementary School
- Everitt Middle School
- Wheat Ridge High School
Utilities
- No Cooling
- Baseboard Heating
- High Speed Internet
- Cable TV Available
Additional Features
- Smoke Free Home
- Rain Gutters
- Property is near public transit
Listing and Financial Details
- Assessor Parcel Number 152853
Community Details
Overview
- Association fees include gas, insurance, ground maintenance, maintenance structure, trash, water
- 6 Units
- Quails Nest Association, Phone Number (303) 834-0311
- Low-Rise Condominium
- Quails Nest Condo Subdivision
Amenities
- Coin Laundry
- Community Storage Space
Pet Policy
- Dogs and Cats Allowed
Map
Home Values in the Area
Average Home Value in this Area
Property History
| Date | Event | Price | Change | Sq Ft Price |
|---|---|---|---|---|
| 04/15/2025 04/15/25 | Price Changed | $215,000 | -5.5% | $299 / Sq Ft |
| 03/31/2025 03/31/25 | Price Changed | $227,500 | -3.2% | $316 / Sq Ft |
| 02/25/2025 02/25/25 | Price Changed | $235,000 | -6.0% | $326 / Sq Ft |
| 01/29/2025 01/29/25 | For Sale | $250,000 | +78.6% | $347 / Sq Ft |
| 11/18/2024 11/18/24 | Sold | $140,000 | -33.3% | $194 / Sq Ft |
| 11/12/2024 11/12/24 | For Sale | $210,000 | +50.0% | $292 / Sq Ft |
| 10/09/2024 10/09/24 | Off Market | $140,000 | -- | -- |
| 08/09/2024 08/09/24 | Price Changed | $210,000 | -8.7% | $292 / Sq Ft |
| 07/19/2024 07/19/24 | Price Changed | $230,000 | -2.1% | $319 / Sq Ft |
| 06/21/2024 06/21/24 | For Sale | $235,000 | -- | $326 / Sq Ft |
Tax History
| Year | Tax Paid | Tax Assessment Tax Assessment Total Assessment is a certain percentage of the fair market value that is determined by local assessors to be the total taxable value of land and additions on the property. | Land | Improvement |
|---|---|---|---|---|
| 2024 | $959 | $10,077 | -- | $10,077 |
| 2023 | $959 | $10,077 | $0 | $10,077 |
| 2022 | $1,164 | $12,030 | $0 | $12,030 |
| 2021 | $1,181 | $12,376 | $0 | $12,376 |
| 2020 | $1,022 | $10,756 | $0 | $10,756 |
| 2019 | $1,009 | $10,756 | $0 | $10,756 |
| 2018 | $816 | $8,435 | $0 | $8,435 |
| 2017 | $743 | $8,435 | $0 | $8,435 |
| 2016 | $519 | $5,549 | $1 | $5,548 |
| 2015 | $375 | $5,549 | $1 | $5,548 |
| 2014 | $375 | $3,782 | $1 | $3,781 |
Mortgage History
| Date | Status | Loan Amount | Loan Type |
|---|---|---|---|
| Previous Owner | $35,550 | Purchase Money Mortgage | |
| Previous Owner | $30,000 | No Value Available | |
| Previous Owner | $17,250 | Unknown | |
| Previous Owner | $90,000 | No Value Available |
Deed History
| Date | Type | Sale Price | Title Company |
|---|---|---|---|
| Special Warranty Deed | $140,000 | Land Title Guarantee | |
| Special Warranty Deed | $140,000 | Land Title Guarantee | |
| Quit Claim Deed | -- | None Available | |
| Warranty Deed | $92,000 | Heritage Title | |
| Special Warranty Deed | $44,450 | None Available | |
| Interfamily Deed Transfer | -- | None Available | |
| Warranty Deed | $45,000 | -- | |
| Warranty Deed | $115,000 | -- |
Source: REcolorado®
MLS Number: 9814106
APN: 39-282-05-005
- 3820 Pierson Ct
- 3310 Routt St
- 3351 Oak St
- 3890 Moore St
- 3734 Miller Ct
- 3738 Miller Ct
- 3744 Miller Ct
- 3730 Miller Ct
- 3681 Miller St
- 3400 Moore St
- 3700 Miller St
- 11600 W 31st Place
- 3930 Miller St
- 4222 Owens St
- 11223 W 29th Ave
- 10193 W 38th Ave
- 10151 W 38th Ave
- 10157 W 38th Ave
- 12256 W 34th Place
- 7 Rangeview Cir
