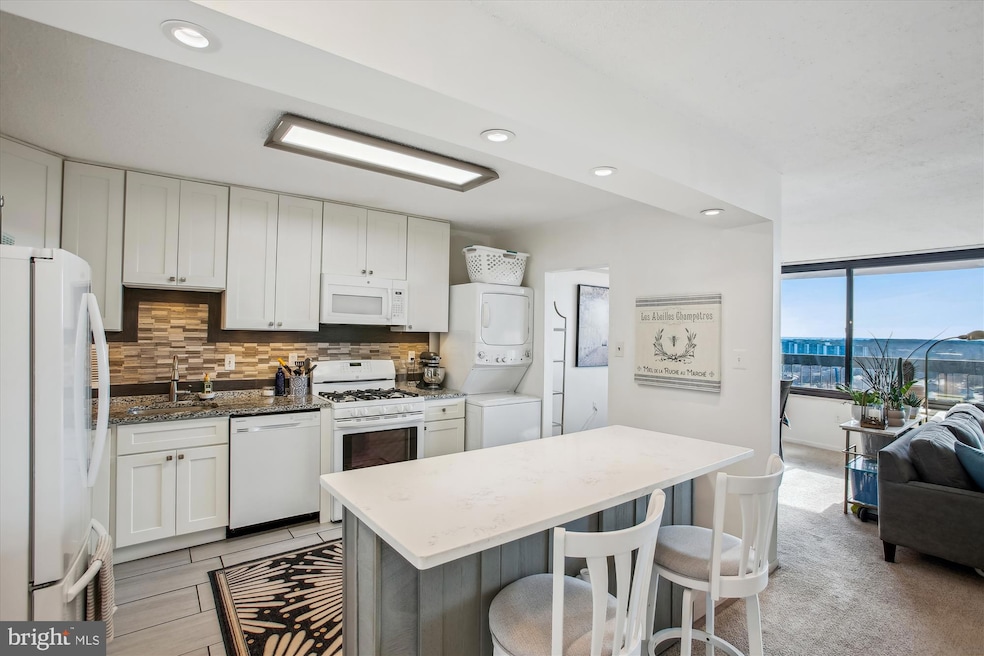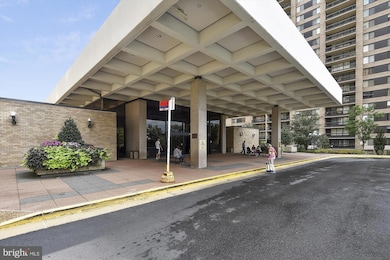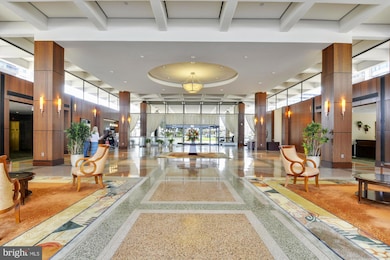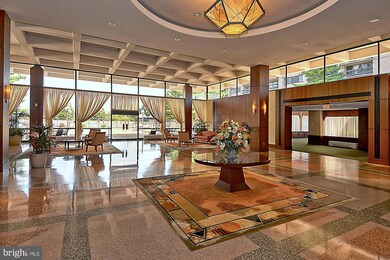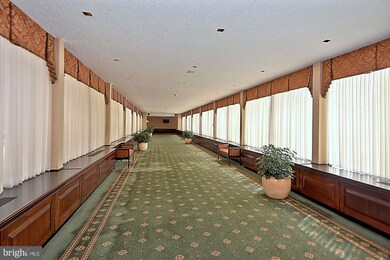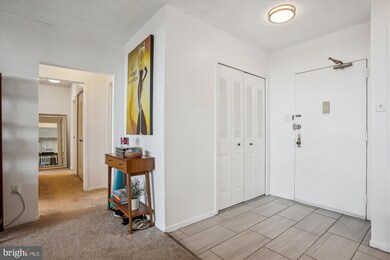
Skyline Plaza 3705 S George Mason Dr Unit 1913S Falls Church, VA 22041
Bailey's Crossroads NeighborhoodHighlights
- Concierge
- 24-Hour Security
- City View
- Fitness Center
- Eat-In Gourmet Kitchen
- Open Floorplan
About This Home
As of February 2025OPEN HOUSE CANCELED, UNDER CONTRACT. Welcome to this renovated, well maintained 2 bedroom, 1.5 baths unit. Upon entry you'll be greeted by the light filled open living. Your updated kitchen has granite countertops, 48" kitchen cabinets, newer appliances, a kitchen island, recessed lighting, and a pantry. The expansive dining room has enough room to comfortably seat six. Or relax in your adjacent large living room perfect for movie nights. The pièce de résistance is the view from the balcony! Enjoy the incredible 19th floor view from your new SP-W3 sliding glass windows. The view includes the National Harbor, Masonic Temple in Old Town Alexandria and everything in between. When it's time for bed, relax in your primary bedroom that includes a WIC and updated primary bath. Working for home or hosting guests over night is ideal in the second bedroom. BTW, all utilities are included in the condo fee. Skyline Plaza is located close to everything! Your home is in the midst of loads of shopping and dining. Walk or take a quick drive to Target, Silver Dinner, Harris Teether, NOVA campus, or Shirlington. Your minutes to Rt 7, 395, 495, 50. The bus stops at the lobby so why drive!
Property Details
Home Type
- Condominium
Est. Annual Taxes
- $3,362
Year Built
- Built in 1975 | Remodeled in 2019
Lot Details
- Property is in excellent condition
HOA Fees
- $741 Monthly HOA Fees
Parking
- 1 Car Attached Garage
- Garage Door Opener
Home Design
- Contemporary Architecture
- Brick Exterior Construction
Interior Spaces
- 1,177 Sq Ft Home
- Property has 1 Level
- Open Floorplan
- Recessed Lighting
- Entrance Foyer
- Combination Dining and Living Room
- Carpet
- Monitored
Kitchen
- Eat-In Gourmet Kitchen
- Breakfast Area or Nook
- Gas Oven or Range
- Built-In Microwave
- Ice Maker
- Dishwasher
- Stainless Steel Appliances
- Kitchen Island
- Upgraded Countertops
- Disposal
Bedrooms and Bathrooms
- 2 Main Level Bedrooms
- En-Suite Primary Bedroom
- En-Suite Bathroom
- Walk-In Closet
- Bathtub with Shower
Laundry
- Laundry in unit
- Stacked Washer and Dryer
Outdoor Features
- Exterior Lighting
Schools
- Glen Forest Elementary School
- Glasgow Middle School
- Justice High School
Utilities
- Central Heating and Cooling System
- Vented Exhaust Fan
- Natural Gas Water Heater
Listing and Financial Details
- Assessor Parcel Number 0623 09S 1913
Community Details
Overview
- Association fees include air conditioning, common area maintenance, custodial services maintenance, electricity, exterior building maintenance, fiber optics at dwelling, gas, lawn maintenance, management, pier/dock maintenance, pool(s), road maintenance, sauna, snow removal, sewer, trash, water
- High-Rise Condominium
- Skyline Plaza Community
- Skyline Plaza Subdivision
Amenities
- Concierge
- Picnic Area
- Common Area
- Billiard Room
- Party Room
- Convenience Store
- Elevator
Recreation
- Community Playground
Pet Policy
- No Pets Allowed
Security
- 24-Hour Security
- Front Desk in Lobby
- Resident Manager or Management On Site
Map
About Skyline Plaza
Home Values in the Area
Average Home Value in this Area
Property History
| Date | Event | Price | Change | Sq Ft Price |
|---|---|---|---|---|
| 02/12/2025 02/12/25 | Sold | $330,000 | 0.0% | $280 / Sq Ft |
| 01/09/2025 01/09/25 | Pending | -- | -- | -- |
| 01/06/2025 01/06/25 | For Sale | $330,000 | -- | $280 / Sq Ft |
Tax History
| Year | Tax Paid | Tax Assessment Tax Assessment Total Assessment is a certain percentage of the fair market value that is determined by local assessors to be the total taxable value of land and additions on the property. | Land | Improvement |
|---|---|---|---|---|
| 2024 | $3,363 | $290,270 | $58,000 | $232,270 |
| 2023 | $3,180 | $281,820 | $56,000 | $225,820 |
| 2022 | $3,191 | $279,030 | $56,000 | $223,030 |
| 2021 | $3,118 | $265,740 | $53,000 | $212,740 |
| 2020 | $2,885 | $243,800 | $49,000 | $194,800 |
| 2019 | $2,599 | $219,640 | $44,000 | $175,640 |
| 2018 | $2,600 | $226,070 | $45,000 | $181,070 |
| 2017 | $2,625 | $226,070 | $45,000 | $181,070 |
| 2016 | $2,695 | $232,640 | $47,000 | $185,640 |
| 2015 | $2,704 | $242,330 | $48,000 | $194,330 |
| 2014 | $2,384 | $214,090 | $43,000 | $171,090 |
Mortgage History
| Date | Status | Loan Amount | Loan Type |
|---|---|---|---|
| Open | $318,986 | FHA | |
| Previous Owner | $229,600 | New Conventional |
Deed History
| Date | Type | Sale Price | Title Company |
|---|---|---|---|
| Deed | $330,000 | Chicago Title | |
| Deed | $287,000 | Title Resources Guaranty Co | |
| Warranty Deed | $205,000 | -- |
Similar Homes in Falls Church, VA
Source: Bright MLS
MLS Number: VAFX2215174
APN: 0623-09S-1913
- 3705 S George Mason Dr Unit 2202S
- 3705 S George Mason Dr Unit 2215S
- 3705 S George Mason Dr Unit 2303S
- 3705 S George Mason Dr Unit 2218S
- 3705 S George Mason Dr Unit 2414S
- 3705 S George Mason Dr Unit 702S
- 3705 S George Mason Dr Unit 1717S
- 3705 S George Mason Dr Unit 604S
- 3701 S George Mason Dr Unit 2412N
- 3701 S George Mason Dr Unit 2516N
- 3701 S George Mason Dr Unit 401N
- 3701 S George Mason Dr Unit 2417N
- 3701 S George Mason Dr Unit 2205 N
- 3701 S George Mason Dr Unit 116N
- 3701 S George Mason Dr Unit 303N
- 3709 S George Mason Dr Unit 1514
- 3709 S George Mason Dr Unit 315
- 3709 S George Mason Dr Unit 1106 E
- 3709 S George Mason Dr Unit 312
- 3709 S George Mason Dr Unit 604
