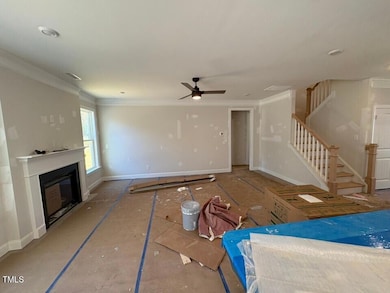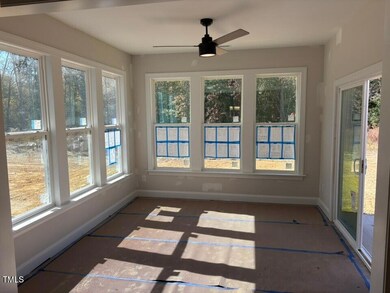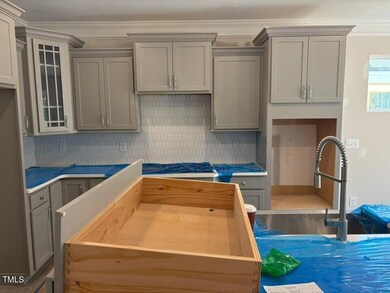3705 Vector Dr W Wilson, NC 27896
6
Beds
6.5
Baths
3,567
Sq Ft
5,663
Sq Ft Lot
Highlights
- New Construction
- Craftsman Architecture
- Attic
- Open Floorplan
- Main Floor Bedroom
- Loft
About This Home
As of November 2024Eastwood Homes' Award Winning Davidson Plan with over 3000 sq ft of living space that offers a 1st floor guest suite!
PRESALE HOME, FOR COMPAIRABLE PURPOSES ONLY
Home Details
Home Type
- Single Family
Year Built
- Built in 2024 | New Construction
Lot Details
- 5,663 Sq Ft Lot
- Lot Dimensions are 51x108x51x108
- Many Trees
HOA Fees
- $50 Monthly HOA Fees
Parking
- 2 Car Attached Garage
- Private Driveway
Home Design
- Craftsman Architecture
- Slab Foundation
- Frame Construction
- Shingle Roof
- Vinyl Siding
Interior Spaces
- 3,567 Sq Ft Home
- 3-Story Property
- Open Floorplan
- Crown Molding
- Tray Ceiling
- Ceiling Fan
- Gas Log Fireplace
- Sliding Doors
- Family Room
- Breakfast Room
- Dining Room
- Home Office
- Loft
- Sun or Florida Room
- Screened Porch
- Neighborhood Views
- Laundry Room
- Attic
Kitchen
- Built-In Oven
- Cooktop
- Microwave
- Dishwasher
- Kitchen Island
- Quartz Countertops
- Disposal
Flooring
- Carpet
- Tile
- Luxury Vinyl Tile
Bedrooms and Bathrooms
- 6 Bedrooms
- Main Floor Bedroom
- Walk-In Closet
- Double Vanity
- Private Water Closet
- Walk-in Shower
Home Security
- Smart Locks
- Carbon Monoxide Detectors
- Fire and Smoke Detector
Eco-Friendly Details
- Energy-Efficient Windows
- Energy-Efficient Thermostat
Outdoor Features
- Patio
- Exterior Lighting
Schools
- John W Jones Elementary School
- Forest Hills Middle School
- James Hunt High School
Utilities
- Central Heating and Cooling System
- Heat Pump System
- Natural Gas Connected
Additional Features
- Smart Technology
- Grass Field
Community Details
- Association fees include road maintenance
- Sentry Management Association, Phone Number (919) 790-8000
- Built by Eastwood Homes
- 1158 Place Subdivision, Davidson Plan
Listing and Financial Details
- Assessor Parcel Number 27
Map
Create a Home Valuation Report for This Property
The Home Valuation Report is an in-depth analysis detailing your home's value as well as a comparison with similar homes in the area
Home Values in the Area
Average Home Value in this Area
Property History
| Date | Event | Price | Change | Sq Ft Price |
|---|---|---|---|---|
| 11/22/2024 11/22/24 | Sold | $602,050 | 0.0% | $169 / Sq Ft |
| 10/27/2024 10/27/24 | Pending | -- | -- | -- |
| 10/27/2024 10/27/24 | For Sale | $602,050 | -- | $169 / Sq Ft |
Source: Doorify MLS
Source: Doorify MLS
MLS Number: 10060452
Nearby Homes
- 3703 Cessna Way Unit 9
- 3705 Cessna Way
- 3705 Cessna Way Unit 10
- 3709 Cessna Way
- 3709 Cessna Way Unit 12
- 3702 Cessna Way W
- 3700 Cessna Way
- 3700 Cessna Way Unit Ef 7
- 3703 Vector Dr Unit 28
- 3703 Vector Dr
- 3702 Cessna Way
- 3706 Cessna Way
- 3706 Cessna Way W
- 3708 Cessna Way
- 3708 Cessna Way Unit 3
- 3710 Cessna Way
- 3710 Cessna Way Unit 2
- 3601 Tarmac Rd
- 3601 Tarmac Rd Unit Ep 120
- 3605 Tarmac Rd W




