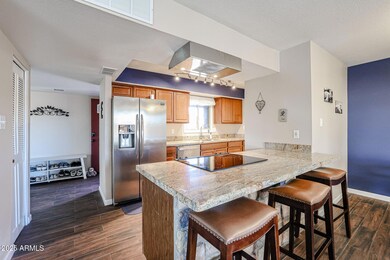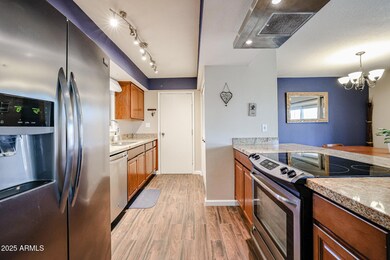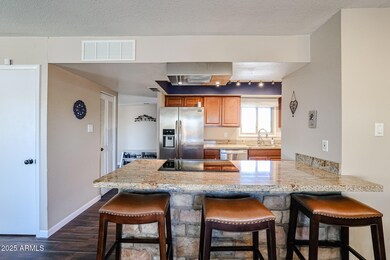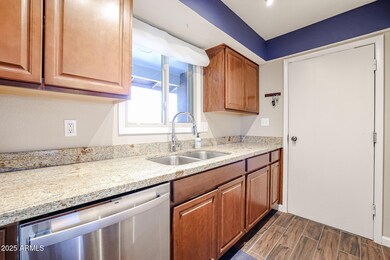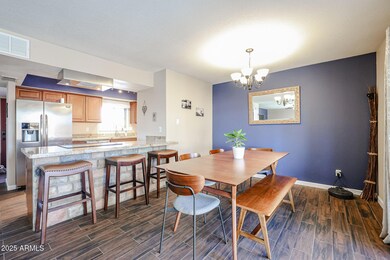
3705 W Port Royale Ln Phoenix, AZ 85053
Deer Valley NeighborhoodHighlights
- Private Pool
- Granite Countertops
- Cul-De-Sac
- Greenway High School Rated A-
- No HOA
- Eat-In Kitchen
About This Home
As of March 2025This beautifully updated home combines the charm of an older home with modern upgrades throughout. The striking mid-century modern exterior showcases timeless stonework and fresh paint. Built by Hallcraft Homes, a name synonymous with some of Phoenix's most desirable master-planned communities, this property offers a perfect blend of history, design and comfort.
Inside, the home offers an inviting open-concept layout, complete with elegant hardwood-style tile flooring, plush carpeting, 4 large bedrooms & 2 bathrooms. The kitchen features luxurious granite slab countertops, timeless chocolate maple cabinets, and stainless steel appliances, making it ideal for daily living and entertaining.
The backyard is truly extraordinary an oversized, private oasis perfect for entertaining or hosting unforgettable gatherings. The expansive space features a lush grassy play area, a sparkling oversized swimming pool, and an extended covered patio for year-round enjoyment. Whether you're hosting lively parties or looking for a quiet retreat, this serene and private backyard delivers everything you need.
Conveniently located near shopping, dining, schools, parks, and with easy access to the I-17 and 101 freeways, this centrally located home also comes with the added bonus of no HOA!
Don't miss this rare opportunity to own a home that offers the charm of the past with all the modern conveniences of today.
Home Details
Home Type
- Single Family
Est. Annual Taxes
- $1,373
Year Built
- Built in 1970
Lot Details
- 9,797 Sq Ft Lot
- Cul-De-Sac
- Desert faces the front and back of the property
- Block Wall Fence
- Front and Back Yard Sprinklers
- Sprinklers on Timer
- Grass Covered Lot
Parking
- 4 Open Parking Spaces
- 2 Car Garage
Home Design
- Composition Roof
- Block Exterior
- Stone Exterior Construction
- Stucco
Interior Spaces
- 1,662 Sq Ft Home
- 1-Story Property
- Ceiling Fan
- Double Pane Windows
- Washer and Dryer Hookup
Kitchen
- Eat-In Kitchen
- Breakfast Bar
- Granite Countertops
Flooring
- Carpet
- Tile
Bedrooms and Bathrooms
- 4 Bedrooms
- 2 Bathrooms
Pool
- Private Pool
Schools
- Washington Elementary School
- Greenway High School
Utilities
- Cooling Available
- Heating Available
Community Details
- No Home Owners Association
- Association fees include no fees
- Built by Hallcraft Showcase homes
- Deerview Unit 6 Subdivision
Listing and Financial Details
- Tax Lot 534
- Assessor Parcel Number 207-10-171
Map
Home Values in the Area
Average Home Value in this Area
Property History
| Date | Event | Price | Change | Sq Ft Price |
|---|---|---|---|---|
| 03/12/2025 03/12/25 | Sold | $410,000 | 0.0% | $247 / Sq Ft |
| 01/19/2025 01/19/25 | Pending | -- | -- | -- |
| 01/19/2025 01/19/25 | Price Changed | $410,000 | +2.8% | $247 / Sq Ft |
| 01/16/2025 01/16/25 | For Sale | $399,000 | +38.8% | $240 / Sq Ft |
| 04/03/2020 04/03/20 | Sold | $287,500 | +3.0% | $173 / Sq Ft |
| 03/09/2020 03/09/20 | Pending | -- | -- | -- |
| 03/05/2020 03/05/20 | For Sale | $279,000 | +27.4% | $168 / Sq Ft |
| 12/05/2014 12/05/14 | Sold | $219,000 | -0.4% | $132 / Sq Ft |
| 11/04/2014 11/04/14 | Pending | -- | -- | -- |
| 10/30/2014 10/30/14 | For Sale | $219,900 | -- | $132 / Sq Ft |
Tax History
| Year | Tax Paid | Tax Assessment Tax Assessment Total Assessment is a certain percentage of the fair market value that is determined by local assessors to be the total taxable value of land and additions on the property. | Land | Improvement |
|---|---|---|---|---|
| 2025 | $1,373 | $12,812 | -- | -- |
| 2024 | $1,346 | $12,202 | -- | -- |
| 2023 | $1,346 | $30,360 | $6,070 | $24,290 |
| 2022 | $1,299 | $23,150 | $4,630 | $18,520 |
| 2021 | $1,332 | $21,200 | $4,240 | $16,960 |
| 2020 | $1,296 | $19,680 | $3,930 | $15,750 |
| 2019 | $1,443 | $18,330 | $3,660 | $14,670 |
| 2018 | $1,405 | $16,680 | $3,330 | $13,350 |
| 2017 | $1,233 | $14,720 | $2,940 | $11,780 |
| 2016 | $1,211 | $14,220 | $2,840 | $11,380 |
| 2015 | $1,123 | $12,530 | $2,500 | $10,030 |
Mortgage History
| Date | Status | Loan Amount | Loan Type |
|---|---|---|---|
| Open | $354,598 | FHA | |
| Previous Owner | $287,500 | VA | |
| Previous Owner | $287,500 | VA | |
| Previous Owner | $172,000 | New Conventional | |
| Previous Owner | $174,000 | New Conventional | |
| Previous Owner | $111,605 | Stand Alone First | |
| Previous Owner | $62,094 | FHA | |
| Previous Owner | $172,956 | FHA | |
| Previous Owner | $162,000 | Balloon | |
| Previous Owner | $118,205 | FHA | |
| Previous Owner | $116,459 | FHA |
Deed History
| Date | Type | Sale Price | Title Company |
|---|---|---|---|
| Warranty Deed | $410,000 | Wfg National Title Insurance C | |
| Interfamily Deed Transfer | -- | None Available | |
| Warranty Deed | $287,500 | Lawyers Title Insurance Comp | |
| Warranty Deed | $219,000 | American Title Svc Agency Ll | |
| Trustee Deed | $131,200 | Accommodation | |
| Special Warranty Deed | -- | Grand Canyon Title Agency | |
| Grant Deed | -- | None Available | |
| Trustee Deed | $179,134 | None Available | |
| Interfamily Deed Transfer | -- | Capital Title Agency | |
| Warranty Deed | $117,500 | Capital Title Agency |
Similar Homes in the area
Source: Arizona Regional Multiple Listing Service (ARMLS)
MLS Number: 6805680
APN: 207-10-171
- 15031 N 37th Ave
- 3828 W Port au Prince Ln
- 3837 W Port au Prince Ln
- 15218 N 37th Ave
- 14801 N 39th Ave
- 15028 N 35th Ave
- 3701 W Evans Dr
- 14408 N 35th Ave
- 3425 W Acoma Dr
- 3601 W Tierra Buena Ln Unit 233
- 3535 W Tierra Buena Ln Unit 256
- 3535 W Tierra Buena Ln Unit 229
- 3828 W Crocus Dr
- 3708 W Redfield Rd
- 3640 W Redfield Rd
- 3953 W Evans Dr
- 14627 N 33rd Ave
- 16044 N 35th Ave
- 3743 W Dailey St
- 3973 W Hearn Rd

