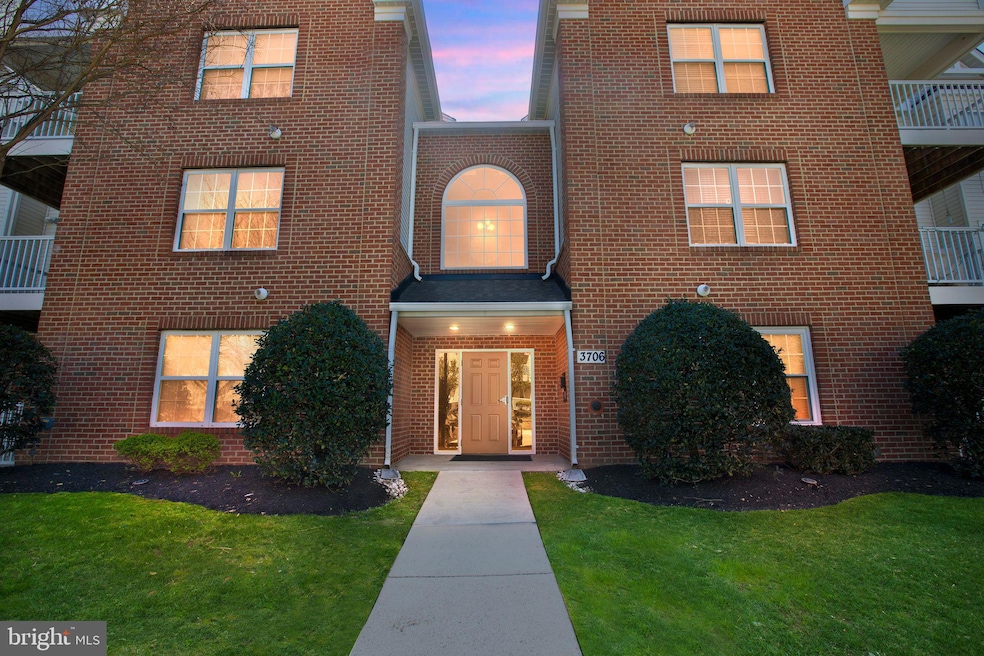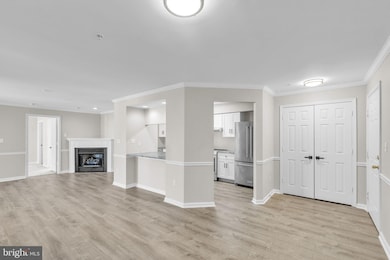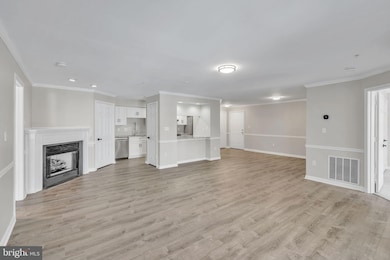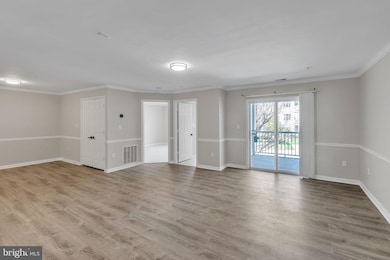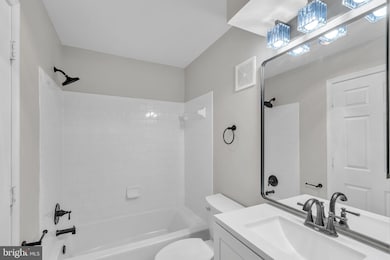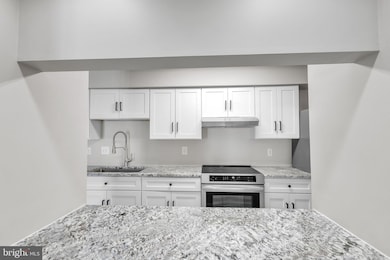
Estimated payment $2,556/month
Highlights
- Popular Property
- Level Entry For Accessibility
- Central Heating and Cooling System
- Traditional Architecture
About This Home
Welcome to this stunning, fully renovated 2-bedroom, 2-bath condo in the highly sought-after Covington Condominiums community in Bowie, MD. This turn-key home offers modern comfort and style, featuring thoughtful updates throughout.Step into a bright and airy open-concept living space with brand-new flooring, fresh paint, and contemporary finishes. The spacious living and dining areas provide the perfect setting for both everyday living and entertaining. The upgraded kitchen boasts sleek cabinetry, granite countertops, and stainless steel appliances—ideal for the home chef.The generously sized primary suite includes a private en-suite bath and ample closet space, while the second bedroom is perfect for guests, a home office, or additional living space. A second full bathroom offers updated style and convenience.Additional upgrades include a brand-new HVAC system and hot water heater, ensuring peace of mind for years to come.Enjoy a prime location close to shopping, dining, commuter routes, and everything Bowie has to offer. Don’t miss your chance to own this beautifully updated home in a well-maintained community!
Open House Schedule
-
Sunday, April 27, 202512:00 to 2:00 pm4/27/2025 12:00:00 PM +00:004/27/2025 2:00:00 PM +00:00Add to Calendar
Property Details
Home Type
- Condominium
Est. Annual Taxes
- $3,886
Year Built
- Built in 2000
HOA Fees
- $334 Monthly HOA Fees
Home Design
- Traditional Architecture
- Brick Exterior Construction
Interior Spaces
- 1,285 Sq Ft Home
- Property has 3 Levels
- Washer and Dryer Hookup
Bedrooms and Bathrooms
- 2 Main Level Bedrooms
- 2 Full Bathrooms
Parking
- 2 Open Parking Spaces
- 2 Parking Spaces
- Parking Lot
Accessible Home Design
- Level Entry For Accessibility
Utilities
- Central Heating and Cooling System
- Cooling System Utilizes Natural Gas
- Electric Water Heater
Listing and Financial Details
- Assessor Parcel Number 17073275971
Community Details
Overview
- Association fees include water, trash, insurance, lawn maintenance
- Low-Rise Condominium
- Covington Condo Community
- Covington Condominiums Subdivision
Amenities
- Common Area
Pet Policy
- Pets Allowed
Map
Home Values in the Area
Average Home Value in this Area
Tax History
| Year | Tax Paid | Tax Assessment Tax Assessment Total Assessment is a certain percentage of the fair market value that is determined by local assessors to be the total taxable value of land and additions on the property. | Land | Improvement |
|---|---|---|---|---|
| 2024 | $3,923 | $228,400 | $0 | $0 |
| 2023 | $3,513 | $205,100 | $0 | $0 |
| 2022 | $2,483 | $181,800 | $54,500 | $127,300 |
| 2021 | $5,987 | $169,800 | $0 | $0 |
| 2020 | $5,727 | $157,800 | $0 | $0 |
| 2019 | $2,449 | $145,800 | $43,700 | $102,100 |
| 2018 | $2,494 | $138,467 | $0 | $0 |
| 2017 | $2,323 | $131,133 | $0 | $0 |
| 2016 | -- | $123,800 | $0 | $0 |
| 2015 | $2,564 | $123,800 | $0 | $0 |
| 2014 | $2,564 | $123,800 | $0 | $0 |
Property History
| Date | Event | Price | Change | Sq Ft Price |
|---|---|---|---|---|
| 04/18/2025 04/18/25 | For Sale | $339,999 | -- | $265 / Sq Ft |
Deed History
| Date | Type | Sale Price | Title Company |
|---|---|---|---|
| Special Warranty Deed | $205,000 | None Listed On Document | |
| Deed | $118,142 | -- |
Mortgage History
| Date | Status | Loan Amount | Loan Type |
|---|---|---|---|
| Previous Owner | $210,000 | New Conventional | |
| Previous Owner | $168,750 | Stand Alone Second |
Similar Homes in Bowie, MD
Source: Bright MLS
MLS Number: MDPG2148798
APN: 07-3275971
- 16143 Edenwood Dr
- 15618 Everglade Ln Unit 306
- 15618 Everglade Ln Unit 101
- 15614 Everglade Ln Unit 201
- 3953 Elite St
- 15608 Everglade Ln Unit D301
- 15605 Everglade Ln Unit A104
- 3427 Epic Gate
- 3425 Epic Gate
- 15735 Erwin Ct
- 3511 Ellen Ct
- 15633 Easthaven Ct
- 2211 Hyde Ln
- 16901 Saint Marion Way
- 16903 Saint Marion Way
- 16905 Saint Marion Way
- 16907 Saint Marion Way
- 16909 Saint Marion Way
- 16913 Saint Marion Way
- 3412 Saint Edward Ave
